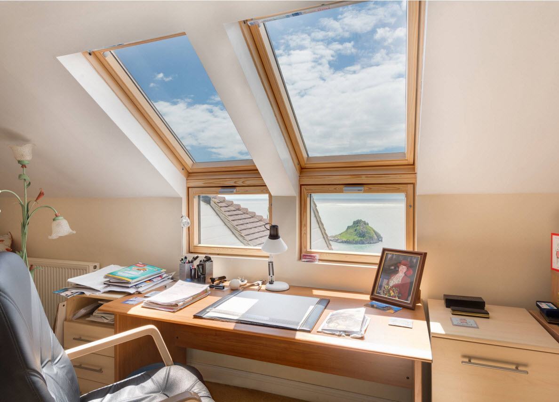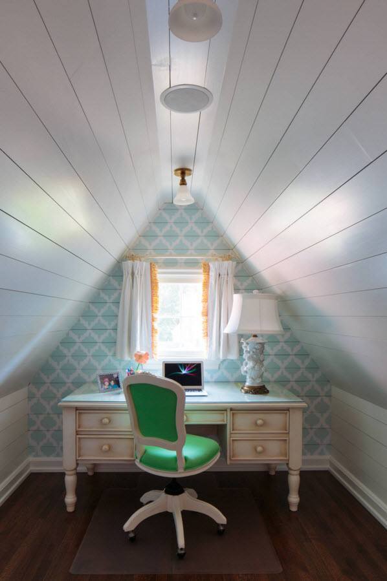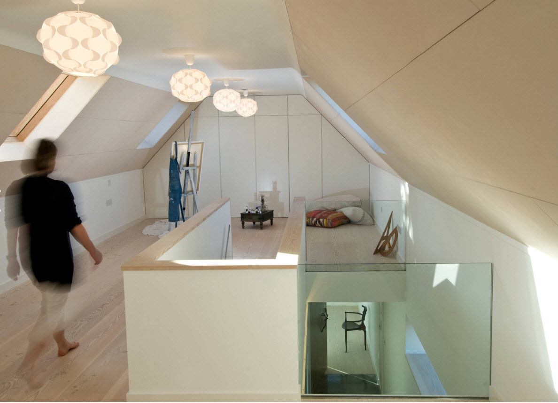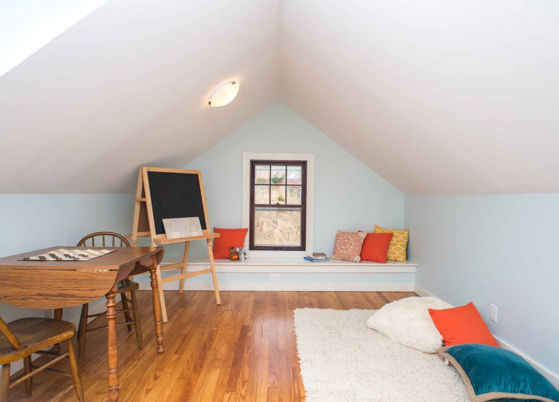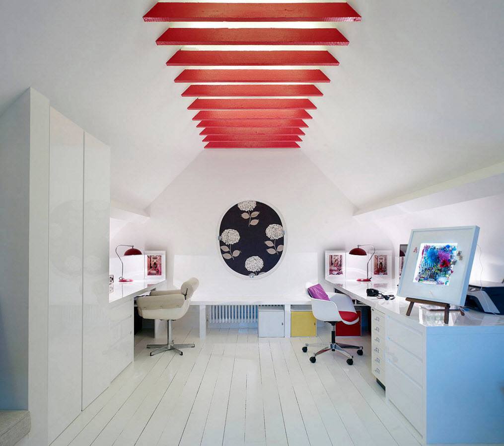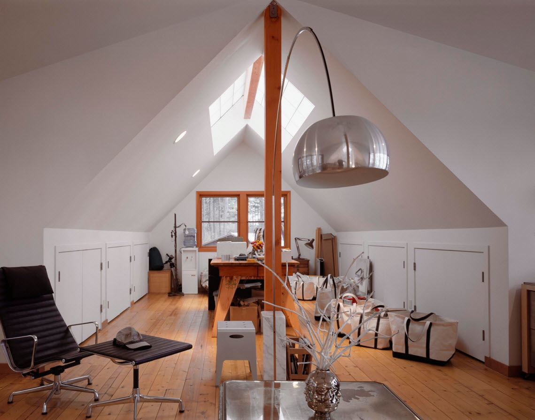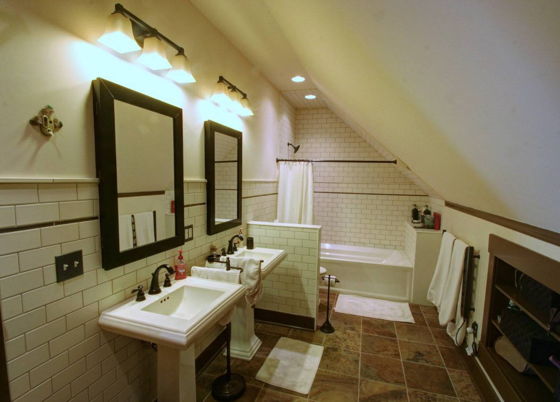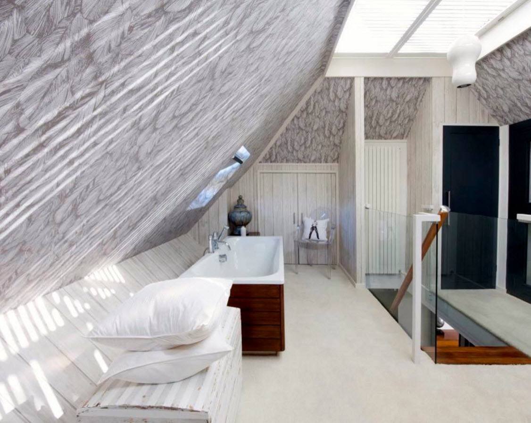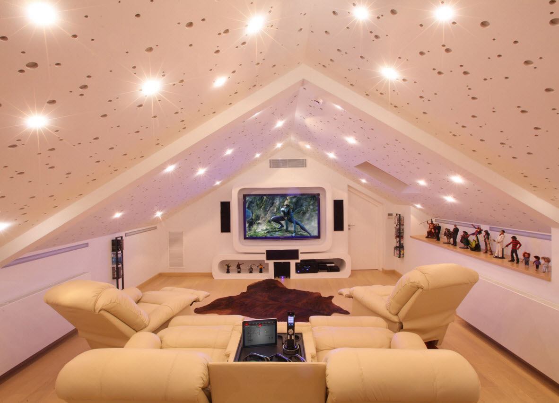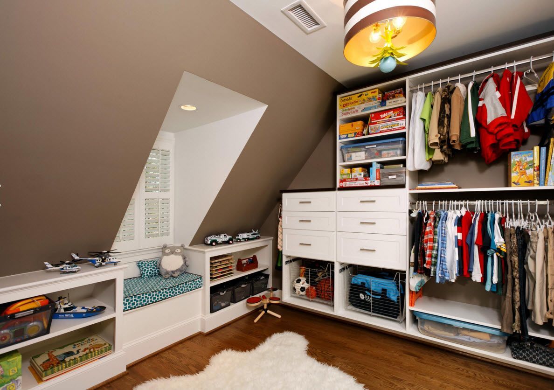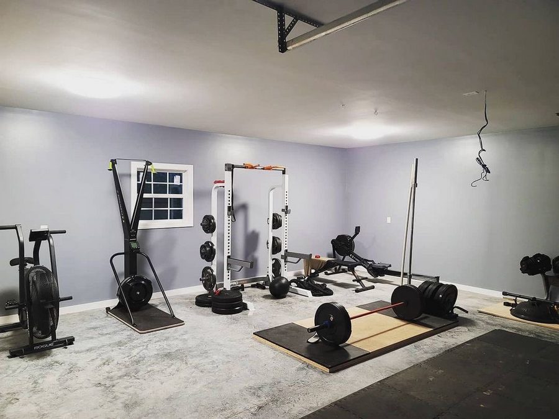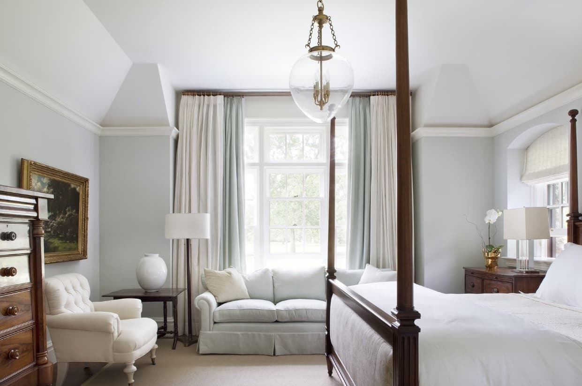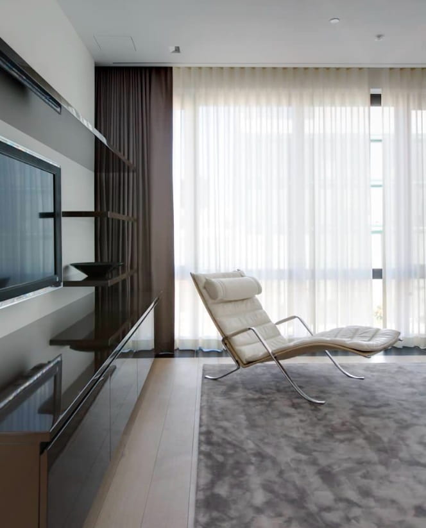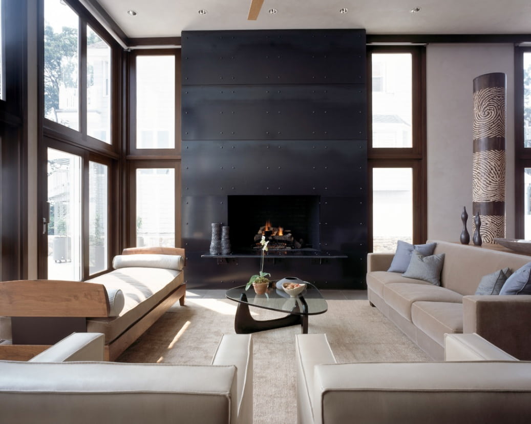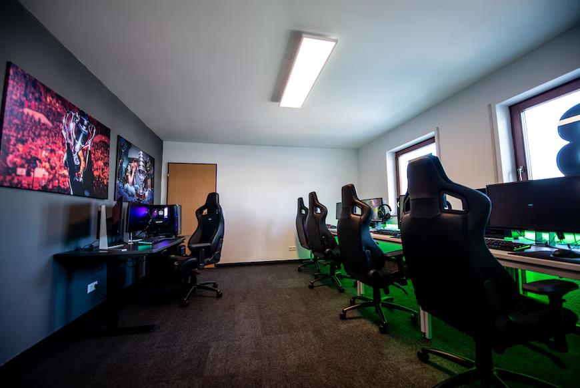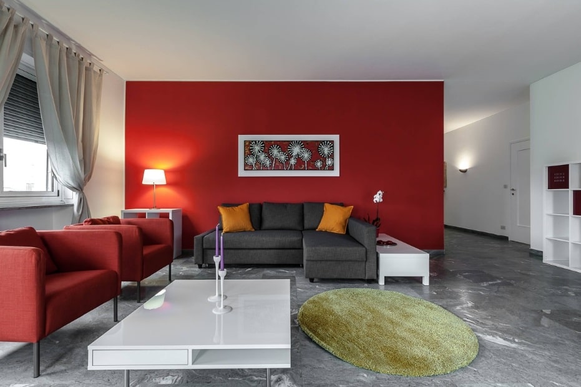When we speak about the whole bunch of design ideas for some different spaces at once, it means they have pretty much in common. Today we are going to find out what can be unifying for study, bathroom, home theater, dressing room loft design ideas, and maybe that will help us to collect the whole picture of a successful loft styled apartment.
Content:
- Attic room ideas: strict study, inspiring workshop, or dreamy library
- Bathroom in the attic space – nothing is impossible
- Home theater in the attic – realized dream
- Dressing room under the roof. Saving a space
Loft Ideas: Strict Study, Inspiring Workshop, or Dreamy Library
You would hardly be able to arrange a full living room or bedroom at the tiny attic. It is not the appropriate space for organizing the games room or gym too. At the same time for the design of the home office, study, or workshop for personal need only a couple of square meters can be OK. Writing desk, an easel, or a musical instrument installed in the area with the highest level of the ceiling, low storage at the lowest points, or hanging shelves on the front – and here you are, study or workshop is ready.
Do not cover up the roof structure with plasterboard ceilings. Besides that, you will significantly reduce the space of your loft space or attic. You’ll also deprive the cabinet’s interior of his personality. Wooden ceiling beams of the cabinet are becoming a kind of natural heat source, which we so often lacking in modern homes with an abundance of appliances and electronics.
But the following study design project is designed for the work of at least two people. The white matte and glossy surfaces seem completely absorbed in the room interior. Only the original ceiling beams on the ceiling serve as a bright accent.
Here is the original and efficient way to embed a bookshelf into a library or office. Depending on the number and size of windows, you can get different compositions of the open shelves. But in any case, you will be sure that you have used all the available attic space to the maximum.
What could be better than privacy with your favorite book in a small but cozy former attic space, and now a comfortable home library? Built-in bookshelves, comfortable chairs or sofas, floor lamps for reading in the dark, lots of pillows, and a warm rug on the floor – that`s how we see a really cozy atmosphere for reading.
You can rarely find a spare room on the ground floor for a resettlement area for sports in any private house. Why not use the extra attic space? Of course, on condition that your working outs are not related to the throwing of a heavy barbell on the floor, which bumps and vibrations will turn into trembling chandeliers on the first floor. The areas with the lowest height can accommodate storage for sports equipment and clothing. Install a small sofa for relaxing and all the remaining space can be used exclusively for training.
Bathroom in the Attic Space – Nothing is Impossible
In the big cities, where the population density is high and the property prices are beyond reality, even the flat under the roof of an apartment building becomes a successful acquisition. The key point, in this case, is the location of the home in the center of the city. If the entire apartment is an attic room, the location of the utilitarian premises under the roof is not a surprising fact. Making the bathroom located in the attic has its own nuances. Proper planning that takes into account not only the size of the premises and the growth of the owners but also the laws of ergonomics, will help to create a truly convenient and practical space for water treatment.
Home Theater in the Attic – Realized Dream
Design of the first floor as a combination of three functional areas in one space through an open layout – living room, kitchen, and dining room is increasingly popular in the modern private homes. This arrangement of vital segments of the home is very convenient, saves storage space without diminishing each zone separately. But it is difficult to arrange complete home theater in the living room. And in this case, we are reminded about the free space in the loft. Large TV or projector screen, comfortable and roomy sofas, a couple of small tables, stands, and your once-abandoned attic is ready to welcome guests for an interesting film show.
The atmosphere in the home theater would become truly magical if the ceiling construction contains built-in small lamps. You can arrange the switch modes of lighting – the usual one and for watching movies with the effect of a starry sky.
Dressing Room under the Roof. Saving a Space
Where else, if not to the attic, we can transfer all the functions of storage? The loft bedroom is often simply out of space. To allocate a separate area for the dressing room on the first floor can afford only the owners of very large homes. In the attic space, the number of storage systems will be limited in just the size and shape of the room. But even the most modest in size attic can accommodate the clothes and footwear of the whole family.
It may seem that an asymmetric attic room with niches and a large bevel ceiling is not suitable for built-in furniture only at first glance. Of course, ready-made solutions presented in a wide range of furniture stores are not for a complex-shaped space. But the custom, built in accordance with the features of your complicated space, storage facilities will be the best option to accommodate the maximum number of cabinets, shelves, and racks in the minimum amount of acreage.

