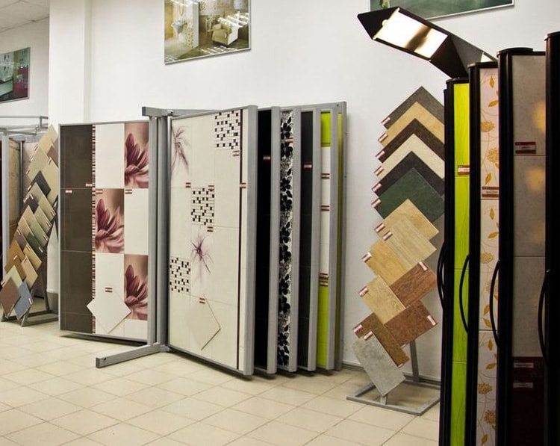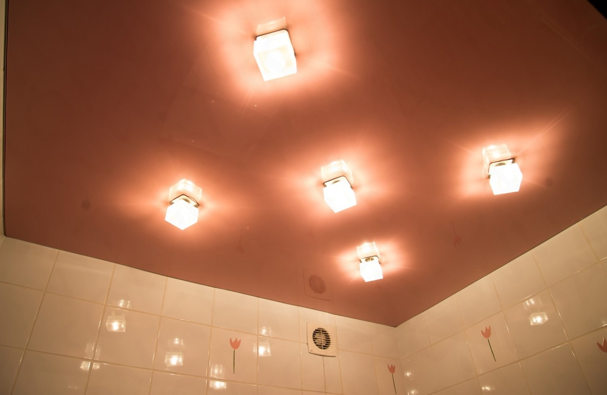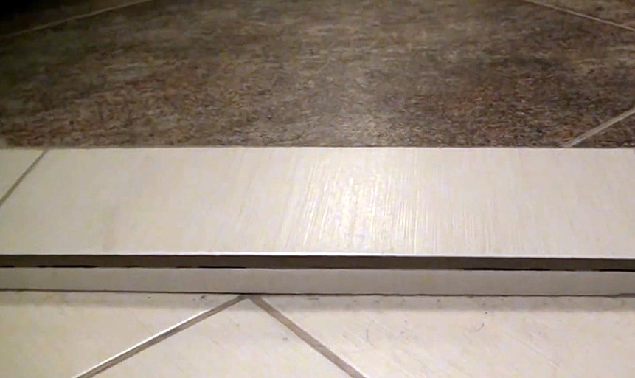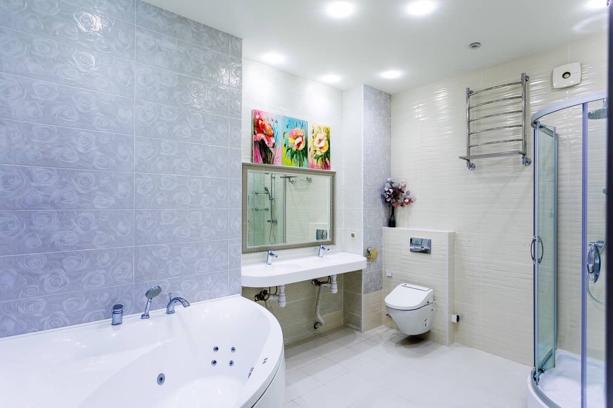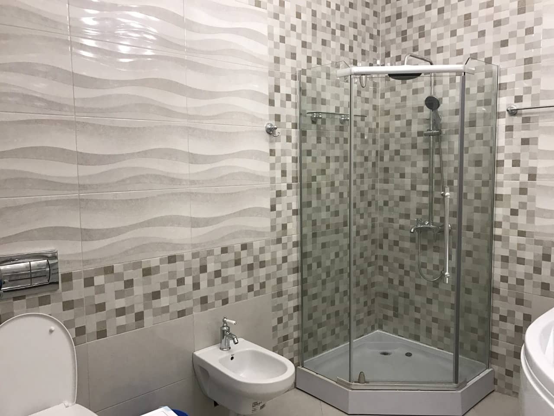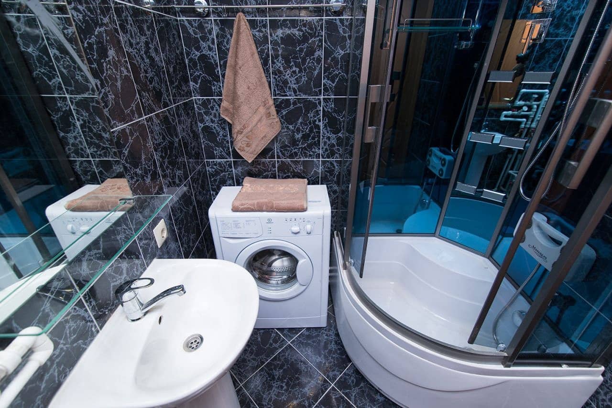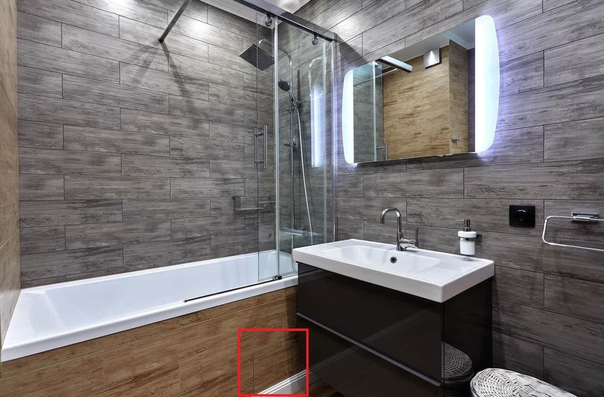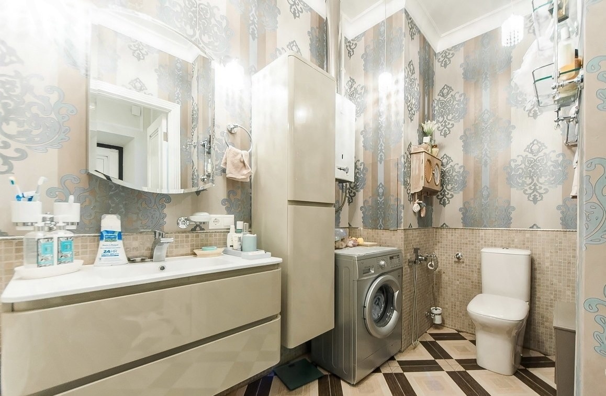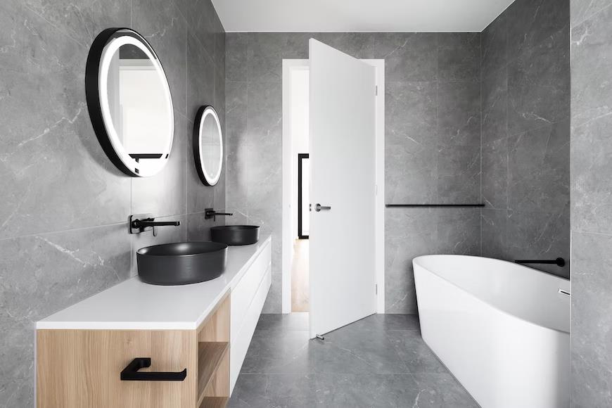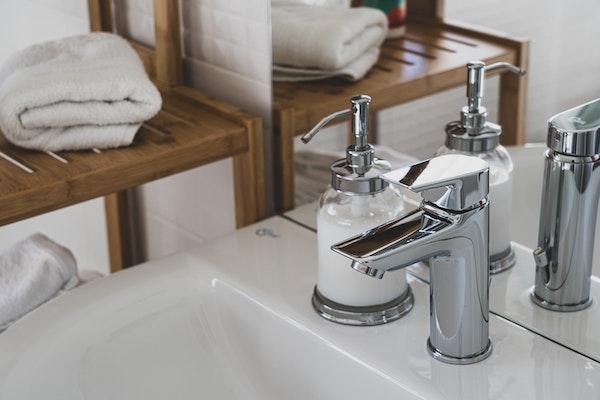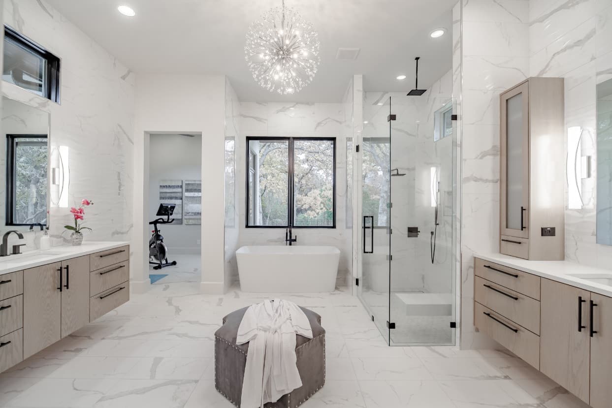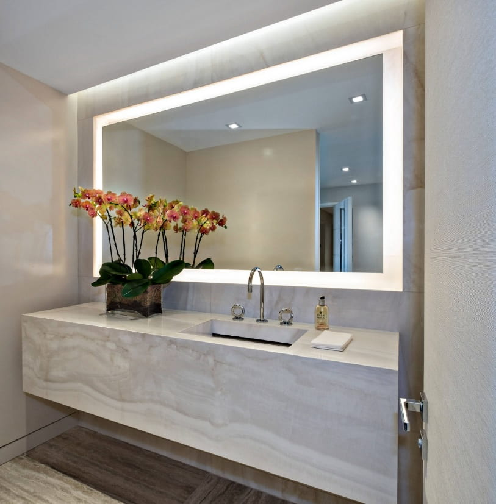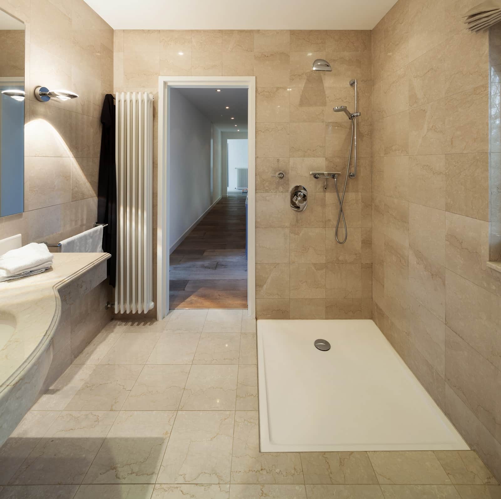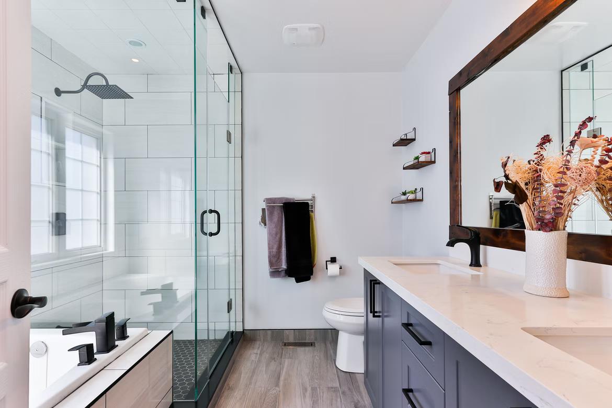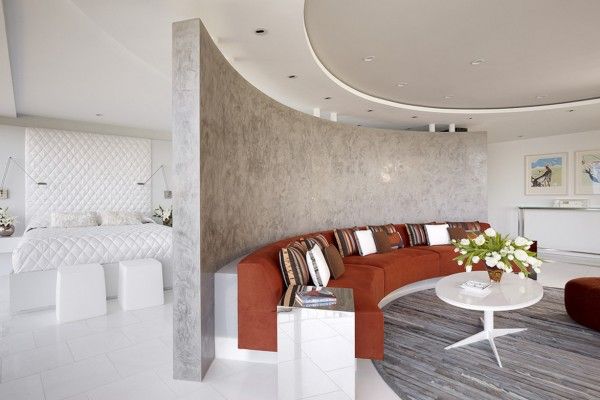The bathroom is one of the important rooms in the house, the amenities of which every modern person utilizes every day: in the morning, in order to take a refreshing and invigorating shower; in the evening, in order to relieve fatigue and relax after a busy day. The area of this room is most often small in apartment buildings. In this regard, many owners are faced with the problem of the need for the most appropriate use of space. Therefore, bathroom renovations become only a matter of time. Today we propose you to walk through and repeat the list of top 15 common mistakes during bathroom renovations that might come in handy before you start building the bathroom of your dream.
Contents
- Errors in the calculations
- Trust but check
- Drywall Ceiling
- Low floor
- Wall finishing in the bathroom
- The heated towel rail is out of reach
- Slippery floor
- Fragile bathtub
- Mistakes in plumbing
- Bath installation
- Too high sink
- Warm floor
- Lighting
- Wiring
- Storage systems
Also, an important role is played by the aesthetic appearance. Therefore, proper planning, taking into account the functionality of objects, will be the main factor in creating a bathroom project. So further we will talk about the main mistakes that occur during bathroom renovations.
Calculation Errors
When calculating the required number of tiles, remember that you need to purchase it with a margin. After all, some elements in the installation process will have to be filed. Some of them can be broken for some reason.
For masonry at an angle of 45 degrees, the “excess” should be 15%, and for horizontal rows – at least 10% of the material. Do not throw away the tiles remaining after repair. Indeed, over time, some fragments may split or crack, and the model you need by that time may already be outdated.
Trust but Сheck
It is quite common (even among reputable manufacturers) that the tile size indicated on the packaging does not coincide with the actual one. Even a slight deviation of 2 mm in a row of 10-15 tiles will already be clearly visible. Before buying, you should first measure a sample of the selected tile.
Drywall Ceiling
The use of a plasterboard ceiling in the bathroom is allowed only with very good ventilation of the room. The best alternative is stretch ceilings. They are moisture-resistant and there are no spots on them in case of leakage.
Low Floor
One common mistake is the mismatch of floor levels. You might be asking yourself “What is it? How the floor can be low?”. Let’s clear this out. When making repairs, it is necessary to take into account that the floor level in the bathroom should be much lower than in other rooms. Such a precaution will help to effectively protect your own apartment from flooding. If it is not possible to lower the floor level, then a threshold with a height of about 8 cm should be provided.
It will also be useful to make an additional drain on the floor connected to the sewer system. To do this, the surface of the floor should have a slight slope towards the drain.
Wall Decoration during Bathroom Renovations
You should not choose a tile of dark shades for wall finishing (gray, black, brown). Because, casting the dark shadows, it somewhat distorts the visual perception, thereby giving your skin an unhealthy look. Therefore, it will be wiser to use light tiles or ceramic mosaics in pastel colors.
Heated Towel Rail is out of Reach
Usually, the heated towel rail is placed on the wall near the shower cabin. But it will be impossible to reach it if the fastening loops are located on the side of the wall, not the handles.
Slippery Floor
Smooth porcelain tiles or other glossy coatings are not suitable for the bathroom. If water gets on them, it is easy to slip. For security reasons, it is better to give preference to textured “lappato” ceramic tiles.
Fragile Bathtub
Often acrylic bathtubs are quite fragile, especially their sides. For such models, it is better to make a frame, especially if their owners are corpulent people and the furniture will undergo a big load.
Mistakes in Plumbing
If the plan of bathroom renovations involves the transfer of plumbing, it should be noted that the angle of inclination of the sewer pipe should be 3-5% of the bath or washbasin transferring distance. That is, when removing any plumbing fixture from the sewer riser by 1 meter, it will need to be raised by 3-5 cm.
Bathtub Installation
If a technical hatch is not provided on the screen of the built-in bath (see photo below), then in case of malfunctions it will be quite difficult to repair it. Also, when installing the bath, make sure that the inclination of its bowl is made towards the drain, for the better outflow of water.
If the area allows, it is best for owners of a whirlpool bathtubs to install it in the center of the bathroom, in contrast to the common stereotype that it should be in the corner. In addition, if necessary, this will greatly facilitate access when troubleshooting the causes.
High Sink
The standard installation height of the sink is 85 cm is designed for people with a 1.65-1.80 cm in height. But if family members are taller or vice versa short, then the sink would best be set at the appropriate height. To do this, pay attention to the suspended models. The height of such sinks is regulated by the installation system during the installation process.
Warm Floor
It is necessary to design warm floors so that the heating elements are at a distance of at least 10-20 cm from plumbing items and furniture. Furniture made of wood may crack from constant heating in the immediate vicinity of the heat source. This also applies to items made of particleboard.
Lighting
In addition to the main overhead light, you need to take care of the lighting of certain areas: at the mirror and at the shower. Here, mirrors with a specially built-in upper or lower backlight are very convenient. It is recommended to use special luminaires with a closed lamp holder to prevent moisture.
Wiring
The bathroom cannot do without sockets. But installing them in the immediate vicinity of plumbing is not recommended. The permissible minimum, which should be between them, is 60 cm.
Storage Systems
Trying to leave as much free space as possible, do not forget about the storage location of washing and cleaning accessories. Hinged lockers will help to solve this problem and save space.
In the bathroom, we spend a lot of time. That is why everything should be carefully thought out and planned in order to prevent typical mistakes in the renovation process.

