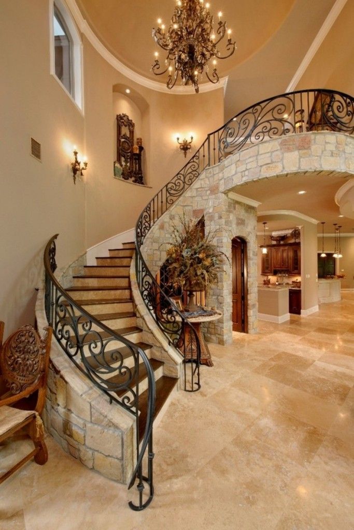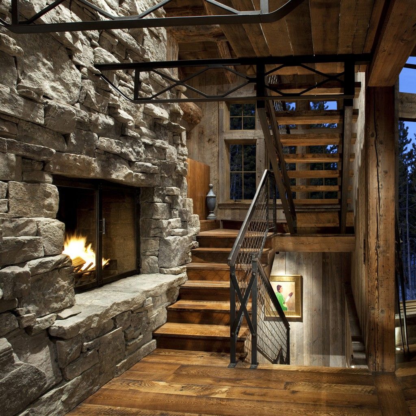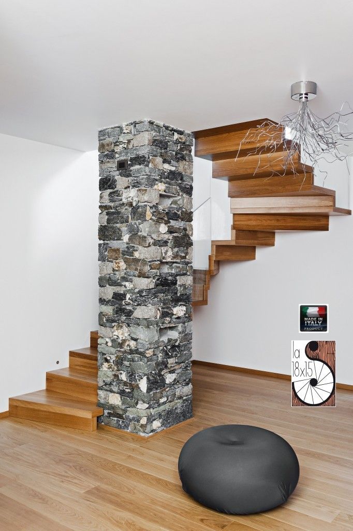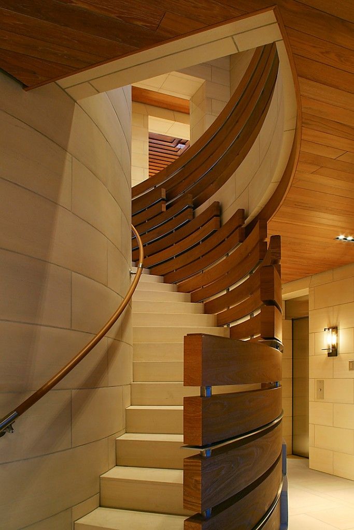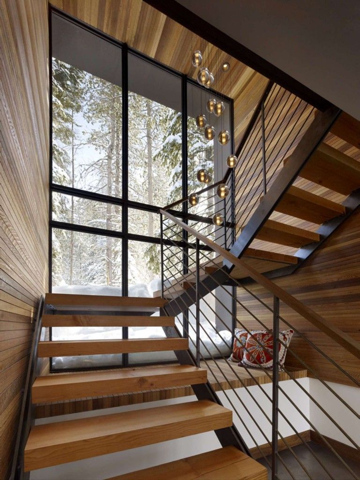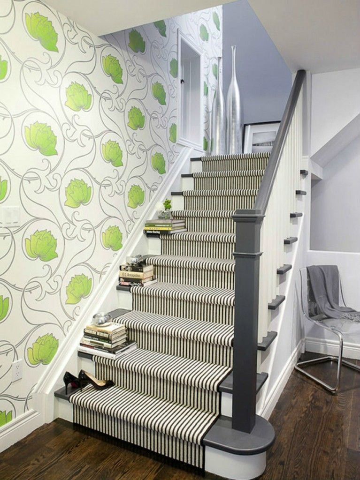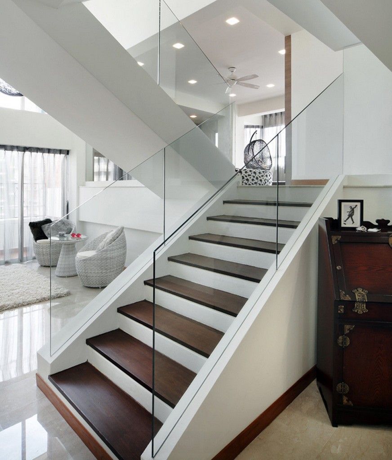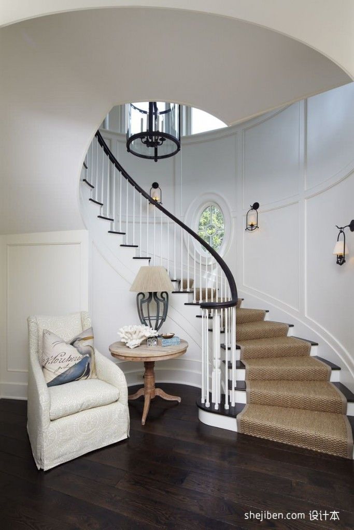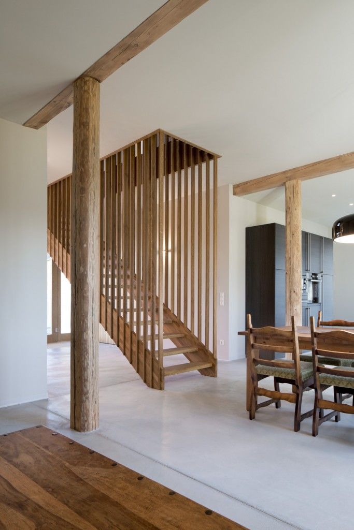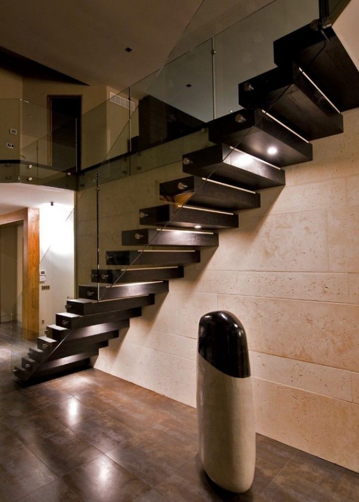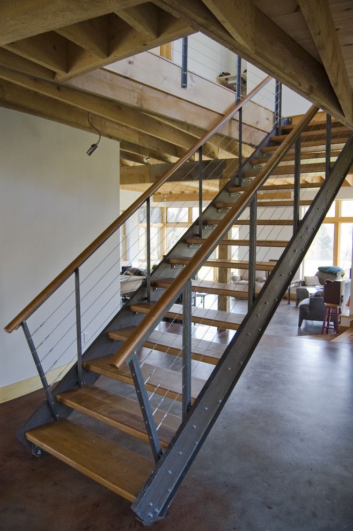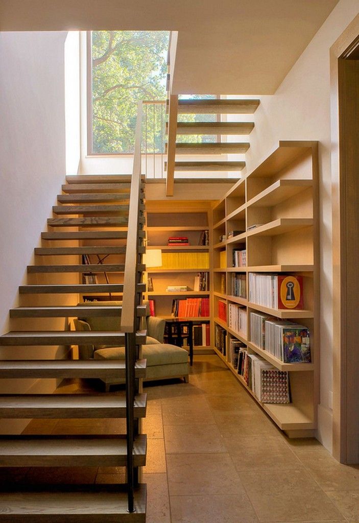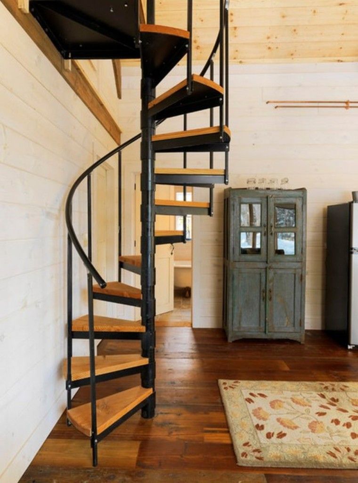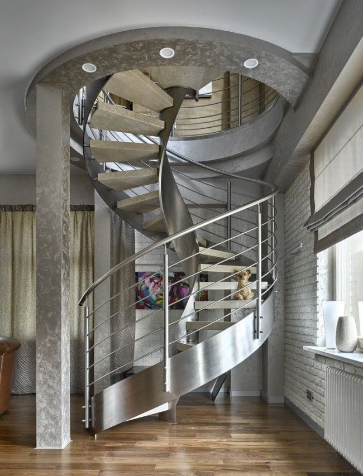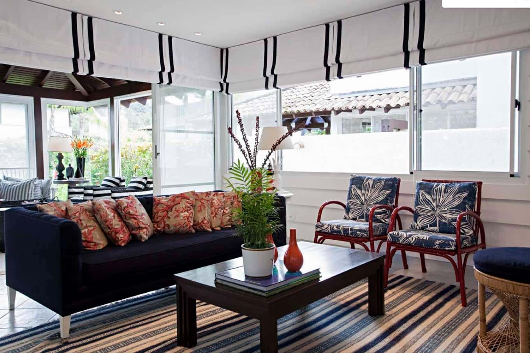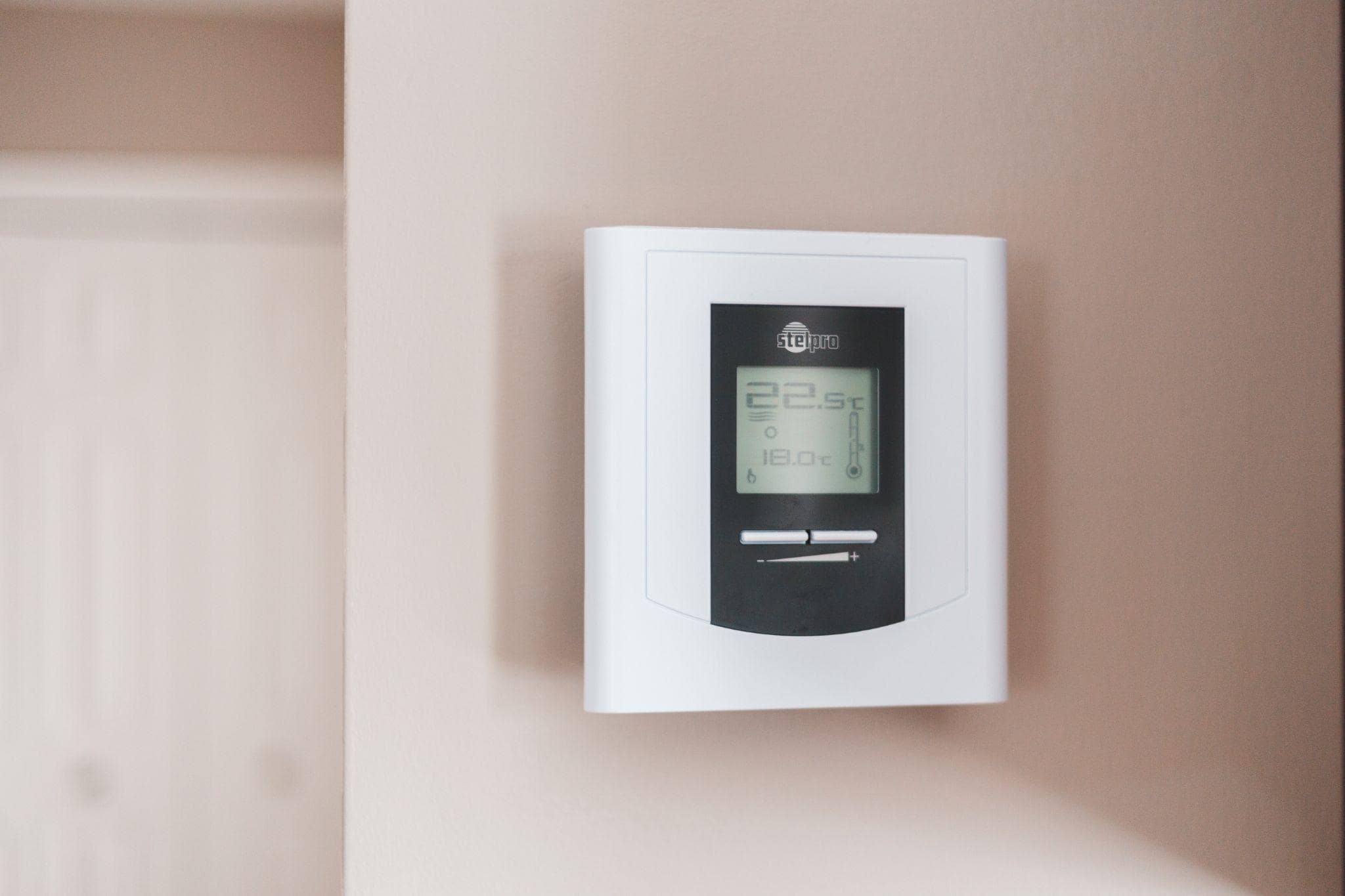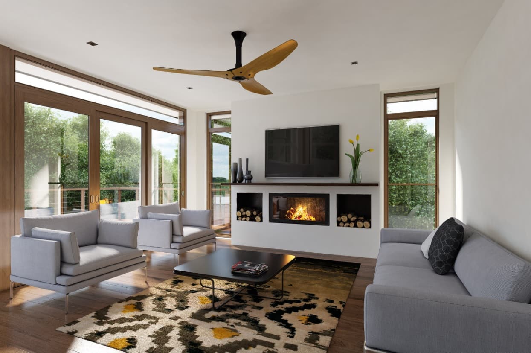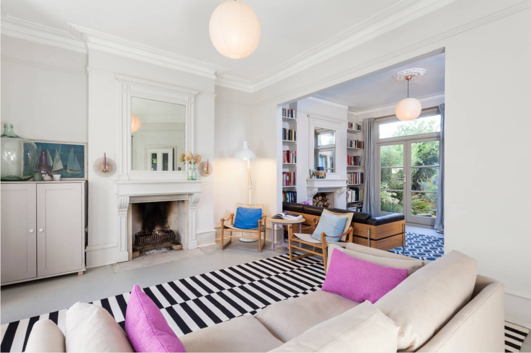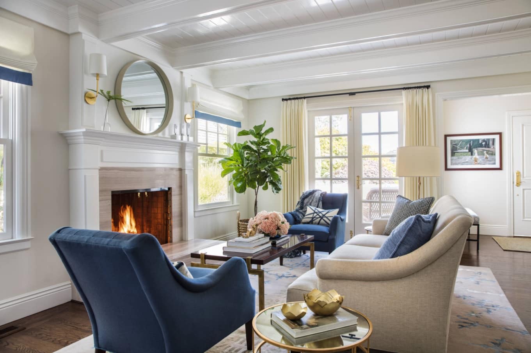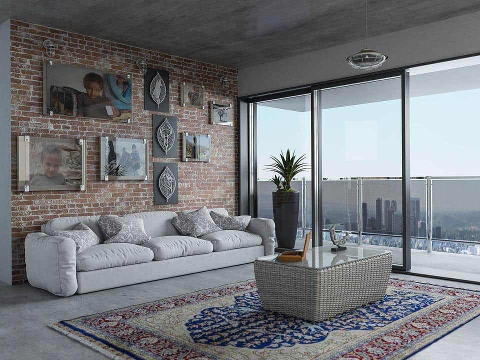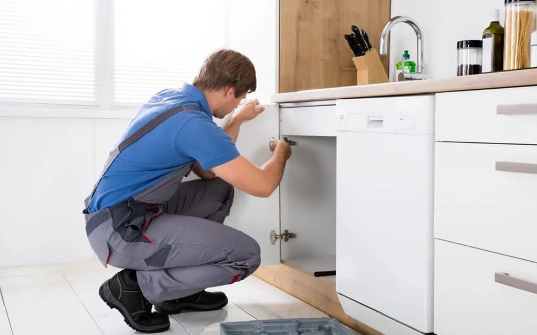If your private house or multi-level apartment has more than one floor, the issue of staircase modern construction types design will appear at the beginning of your home renovation. When choosing a design and material for the production of stairs, it is important to be guided not only by your stylistic preferences but not to forget about safety and ergonomics. Let`s pick out several criteria which can help in the selection of the stairway’s design and materials for its manufacture:
- the location of the stairs is of particular importance. Whether it be the front one in the hall, the living room, or secondary in the backyard of the dwelling;
- location of the future design regarding the room, its size, and the number of square meters allocated for the direct construction of the ladder;
- safety level will depend on whether small children or elderly people live permanently in the house. Some modern models of stairs may be unsafe;
- the thickness of the walls to which the structural elements will be attached;
- the interior of the premises in which the construction will be located.
The staircase in the private house or apartment is not only the structure which helps to get to the top floor but also an important element of the interior, affecting its appearance, the location of furniture, and decor. So the approach to the selection of the staircase model must be very serious, weighing all the pros and cons of each model and the material of its manufacture.
Staircase Modern Constructions of Types Design for Private Houses
All stairs can be divided into straight and spiral (helical). Straight design is the most commonly used in modern homes. In its turn such constructions are divided into the following subtypes:
- design of opened stair stringers from both sides and closed risers – consist of beams that are individually attached to the base (made of wood, metal, or concrete);
- stairs with open stringers and open risers – stairs are attached to the inner side of the girder. Constructions are of complicated design and can be made of different materials;
- constructions on rails – all elements of the structure are connected by screws (there are metal and wood).
Let us review each of the most common stairway types.
Opened Stairs/Closed Risers
One of the most common variants of construction of ladders in private homes is of such design. Among the advantages of these models are the following:
- high safety;
- the sleek appearance that is easy to fit in almost any interior style;
- many variations in size and decor;
- It can be manufactured both with risers and without them.
A method of risers fastening in such structures will depend on the number of beams attached to the stringer base – one or two. Stringers, in their turn, can be straight, winder, curved or spiral.
This type of stairway is available in different variations of manufacturing, it is possible to create a truly custom design structure based on the traditional model.
The use of glass or transparent plastic railing in the form of screens allows you to create a more lightweight image for a modern interior staircase. The only drawback is the lack of handrails of accustomed type, the inability to lean on the prop. But this disadvantage is insignificant on such short runs if only there are no older people with mobility problems in the house.
Construction with Open Stringers and Open Risers
Stairs on such stringer types have exquisite look that will be the most harmonious in the classic style of the interior and the derivatives of this stylistic direction. Stairs in such constructions are attached to the support beam on the inside. The complexity of the design and excellent appearance do not prevent these structures from an incredibly high level of convenience, safety, and comfort of movement.
Such structures can be made of metal and wood, as well as in combination with other materials.
Stairway with Closed Rail Stringer and Opened Risers or Combined Type
As a general rule, stringers (rails) are made of metal (this is due to the mounting of the structure), but may also have a combined composition of the materials. Due to the fact that all the elements are connected by pins and bolts, designs have quite a simple and neat appearance, wherein an incredibly strong and durable frame. They can withstand the high weight. The fact is that the support bar is mounted to the ceiling, wall, or floor with metal rods.
The main advantage of this design is the possibility of disassembly for repair or reconstruction. Stairs of such ladders can be open or closed, have different shapes and sizes of execution.
Due to the fact that these stairs have no foundation, the underneath space can be used for household use. You can arrange a place to relax, a reading corner with a small library.
Spiral Staircase. Exclusive Interior
Spiral staircases are particularly popular in private houses, where there is a small space of the room that can be dedicated to the structure. Spiral staircases are made up of stairs, handholds, and column (base). This is surprising, but spiral staircases may be not only circular but octagonal, with winders. In homes with small children or elderly people who have mobility problems, original models are probably not worth to be used. But in other cases, spiral stairways can decorate any interior, not to mention the practical side of the issue.
Most often, these designs have a metal frame, but there are variants made entirely of wood. Combined designs look very impressive, not yielding to the metallic structures by the strength and durability.

