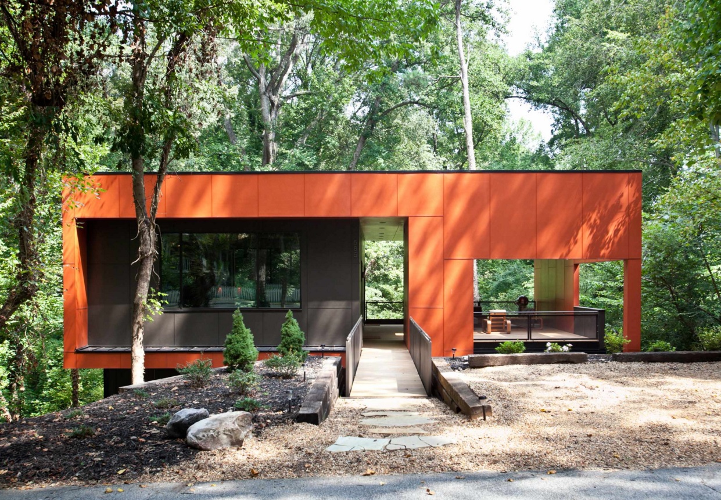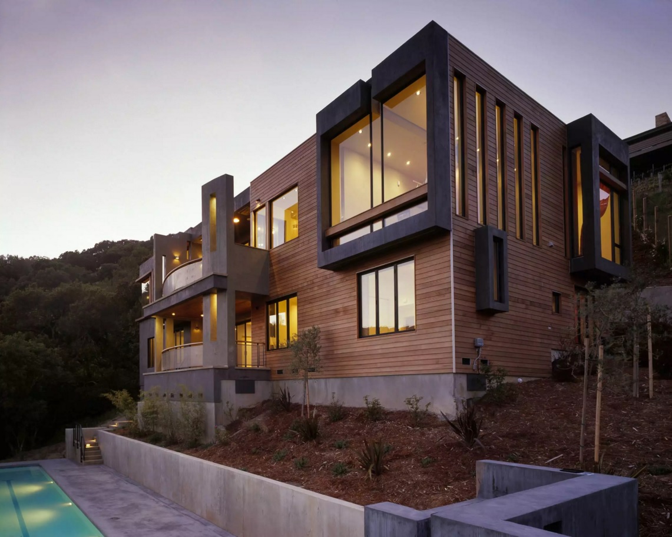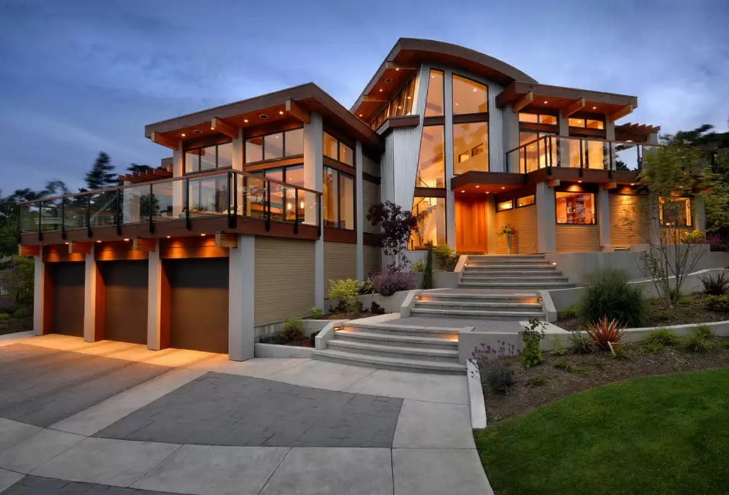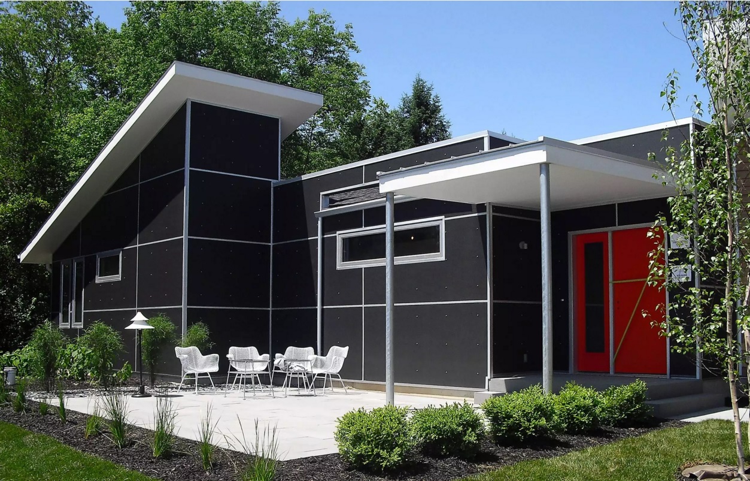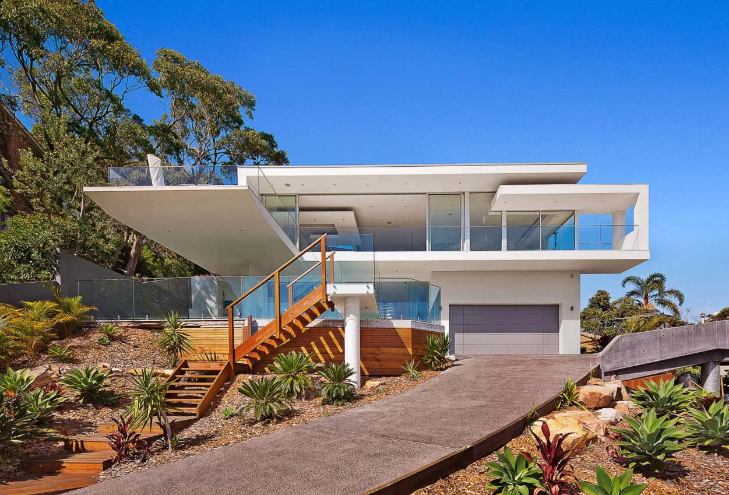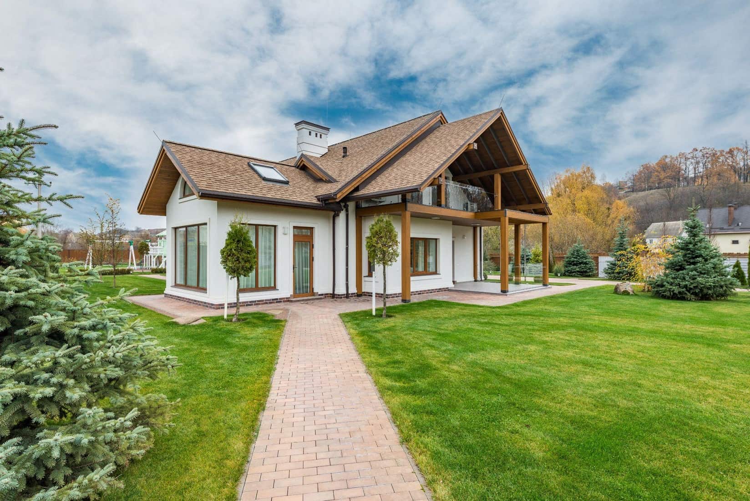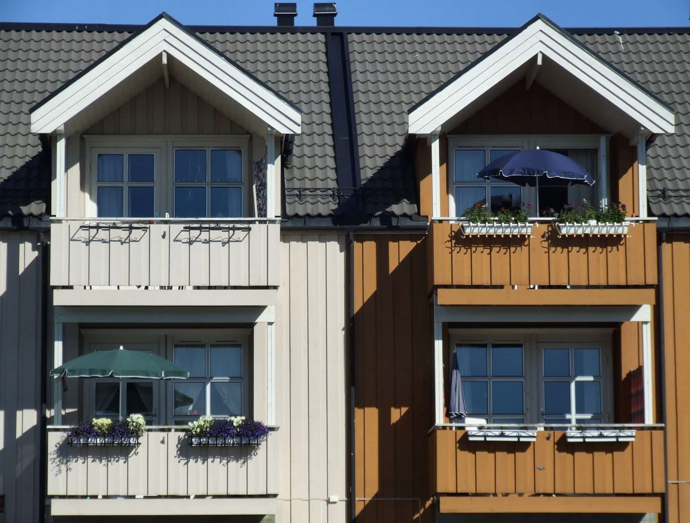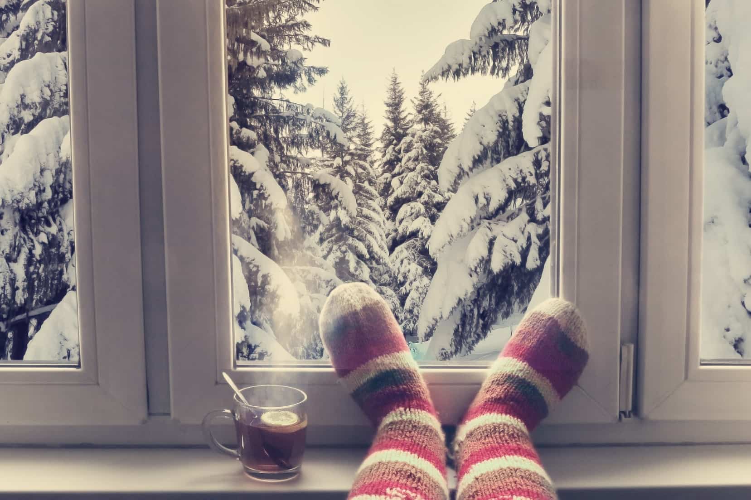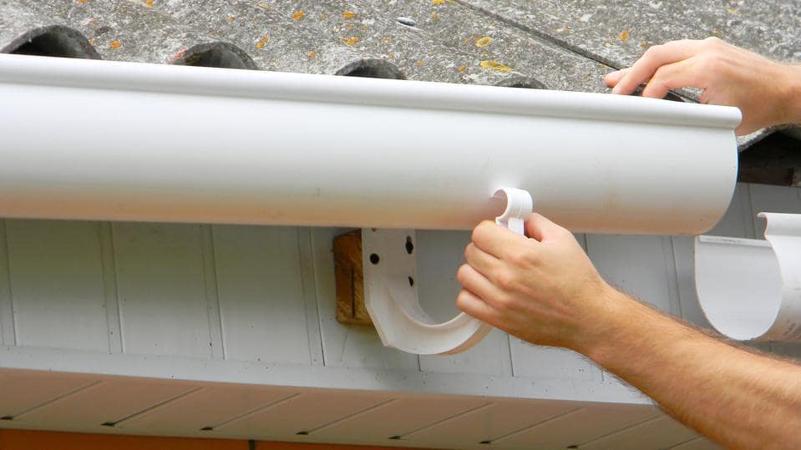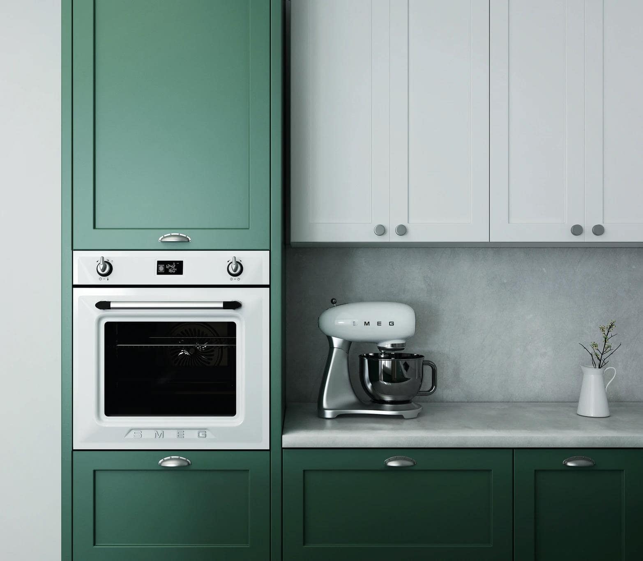People always strived for beauty, at all times. We can just call to mind the ancient castles, manors, and residences of ancient sovereigns. They stood out by the pomposity, original forms, abundance of spaсe, light, and luxury. Those castles have survived to our times as a reminder that living space can be not only the demonstration of status and success of the person but also his/her aesthetic taste and creativeness. Design becomes less for showing off, but more for inspiring and searching for new ideas. That`s why we shouldn`t lose any element of the whole image of our dwelling, whether it is a kitchen or the outside of the house.
Contents:
You can agree, it would be looking absurdly if you have a nice interior design but your house left untreated from the outside and vice versa. That`s why our trendy original house exterior design ideas can bring a lot of new concepts to your fantasy. House planning and all the decoration starts from the exterior. It can become the catalyst for all the design accomplishments in the renovation of your home.
Original House Exterior Design Ideas for Village
If your house is in the village, some untreated territory, and far from civilization, then you need to think about additional options for your living place. You need to organize a strong basement, provide sewers, electricity, think about the bathroom, and heating for the cold winter season. But all of these cares can be approached with fantasy and become a nice piece of decoration. Look at how nice solutions modern house owners apply to their estates.
The metal frame of the house floor along with the concrete piles digging deep into the ground provides a very strong base for the summer house. And here you can see even the wooden barrel for cooling when it’s too hot.
This unusual and limitless design concept of the village house with a grid of wooden blinds stuns with its beauty and innovation. The natural light multiplies by multiple reflections on the glance wooden panels and the wooden overhang of the terrace also provide the cooling shadow in the sultry day.
The one-story design of the house becomes classic for the cottage settlement. This is a nice idea for people who have a large plot of land and do not want to build a high house. Instead, you can arrange a very functional spacious living zones and a green lawn in the house front easily.
Creative design can liven up even the wild land of the field and forest thanks to ecological materials and the unusual form of the building. The light wooden wall trimming and sun batteries at the roof are bringing the house closer to nature.
Wooden panels as a material for the house exterior decoration are becoming a trend lately. Contemporary processing means can provide a long life of the timber and give almost any color you want to the house.
Another impressive example of the exterior wood paneling of the village house. The achieved design looks spacious, it is full of natural light.
The royal idea for the wooden trimmed house in the fur-forest. The composition of stone and timber is reminiscent of a big ship. It is also impressive to admit that it is almost completely hovering in the air as it has no basement.
Oh, just look at this amazing masterpiece of human genius! This new variant of the hill-house from the Harry Potter saga is absolutely irreparable.
A more practical and easy option to highlight your house among the trees is a simple but very effective: use bright plastic panels to face your house.
Concrete troughs as the house basement? Never heard about that! And now you can see it with your own eyes. The spectacular idea for the small village home.
Small Town and Suburb House Exterior Design Ideas
The overall trend of the houses` exterior design more and more shifts to minimalism, colorful decorations, and use of modern materials. Designers are willing to find new forms in synthesizing and combining different styles in one.
Look at this gorgeous as if “dancing” house in the American savanna. Unrepeatable round forms make it possible to use the metal grooved roof covering as the wall decoration. Wooden panels became the second significant trimming exterior material. The overall facade concept looks very harmonizing in the natural landscape.
The experimental design concept for a small land plot can impress anyone by its round forms. But the question about its practicality and functionality remains open.
A spectacular example of the town cottage with a nice scheme of warm artificial lighting emphasizes the courtliness and innovation of the wooden trimming. Another unique finding is the fenceless French balconies made by the ability to go out to the sunshade above the porch and the side door leading to the studio kitchen.
And take a look at this masterpiece of the designer`s elaborate work. The hi-tech house at the hill slope amazes the imagination. Concrete square frames of all shades of gray exuding from the wooden trimming are in the composition with the concrete base, porch, and terrace of the mansion. It is a new modern form of a luxurious facade.
And here is an example of Scandinavian practicality and effectiveness at the same time. Exterior decoration repeats the landscape colors. The latticed sun visor at the porch can provide both natural lighting and isolation from aggressive sun rays.
This unusually designed mansion is representing a whole composition of thoroughly designed buildings. The strict lines echoing with some negligence and frivolity of some elements and areas of the overall design. Protruding roof edges with the artificial built-in light fixtures and terraces with plexiglass transparent fences became the highlights of the modern house exterior.
A synthesis of different folk and historical styles can lead to such unusual design concepts. We can see partly Chinese, partly Indian, African, and minimalistic appearance of light finished facade and the fence.
The fantasy of the designer can go beyond just experimenting with materials and colors. Here we can see the example of decorative painting of the facade with the original pattern.
Nice fresh and easy two-color decoration of the small but original townhouse with the landscape designing at the house territory. It is also supplemented with gray architectural screen panels that add solid rigor and the spirit of modernity.
A little bit of Chinese theme in the city suburb. The image is complemented by a carved wooden panel of house facade decoration.
Absolutely gorgeous design idea of black riveted facade panels and flat wide rectangular windows of the house. The open terrace is staffed with a white chair composition and landscape design.
As you can see, most of the houses are designed by the combination of materials and forms. Strict lines usually intertwine with unusual geometricity or symbiosis with round shapes. The main trend is hi-tech exteriors in all their diversity: steel frames, box-looking containers of the living areas, a lot of glass, far protrusive roof edges, and built-in exterior lighting.
Unique Modern Ideas for the Houses in Big Cities
Often appears a situation when some buildings in a big city demand renovation or even rebuilding in order to harmonize with the overall style concept in the street. Or maybe the house owners just want to stand out with the unique facade of their private ownership. There is nothing easier than to apply modern exterior wooden panels to sheathe your house. It would take minimum money, you could choose from a big range of stylistic themes and mimic almost any kind of covering materials.










