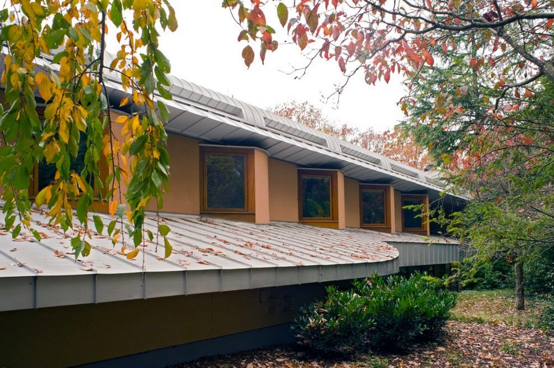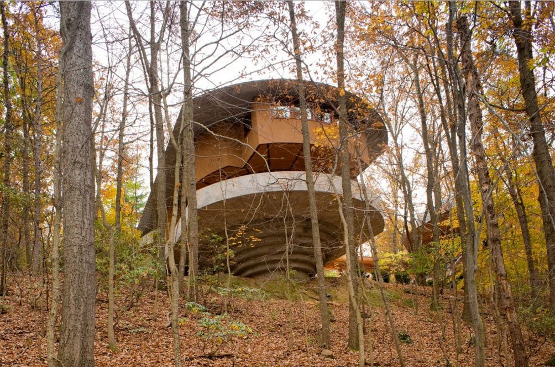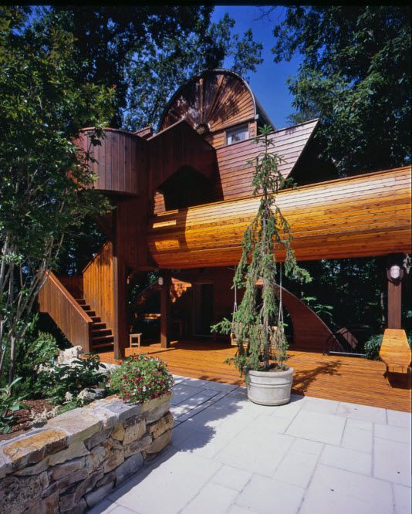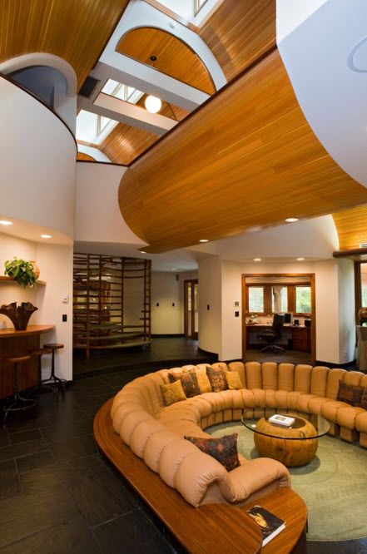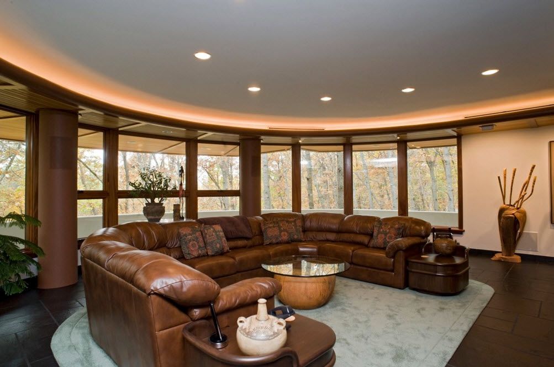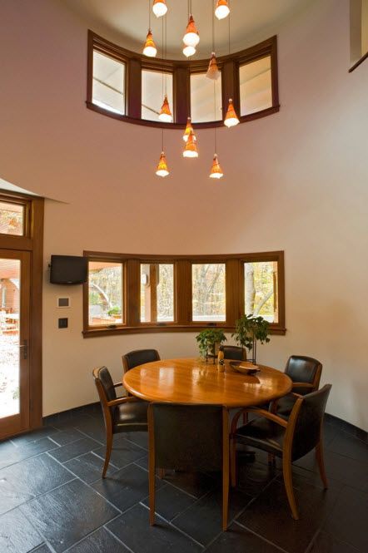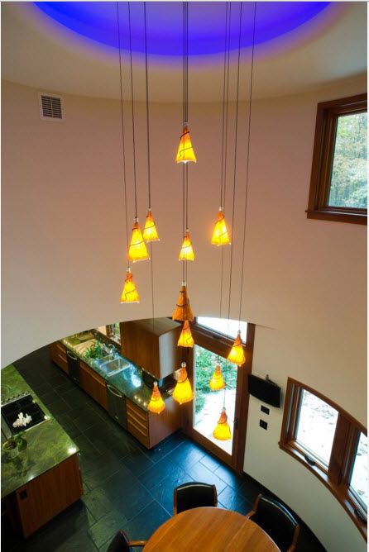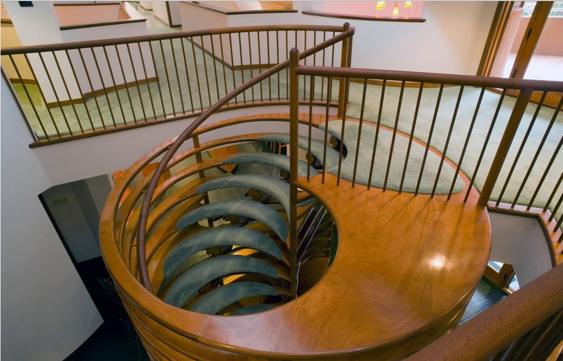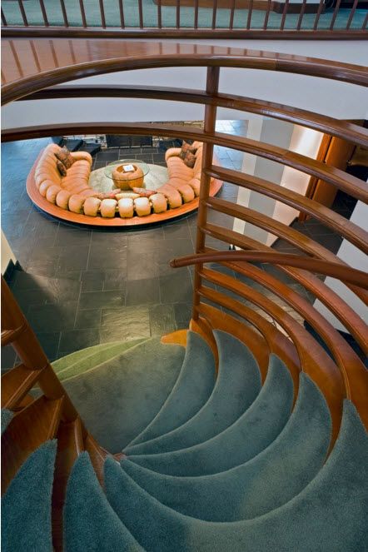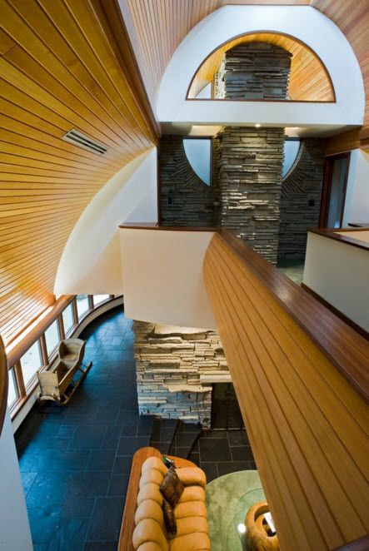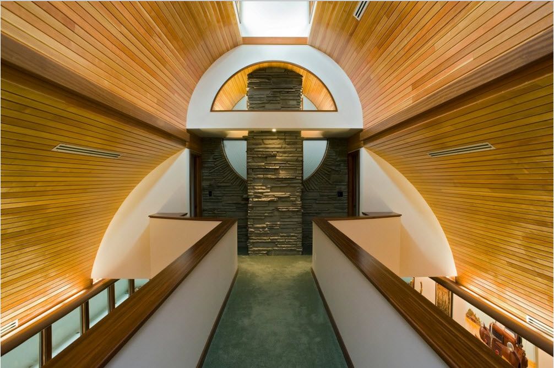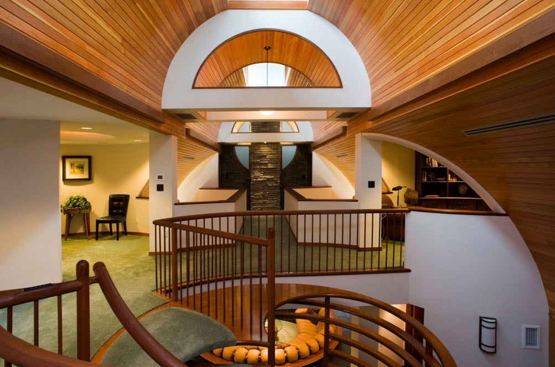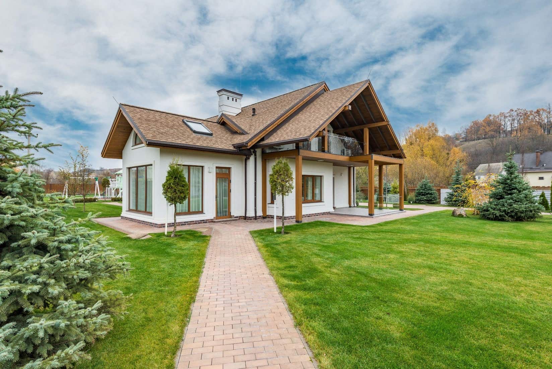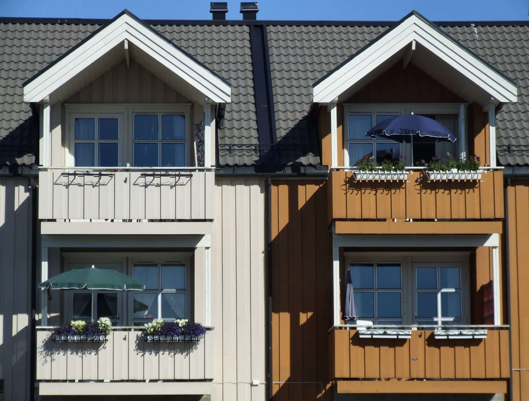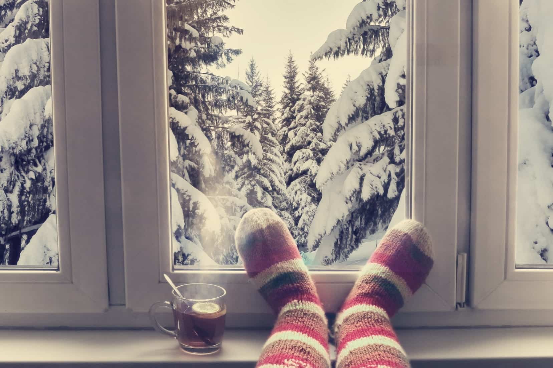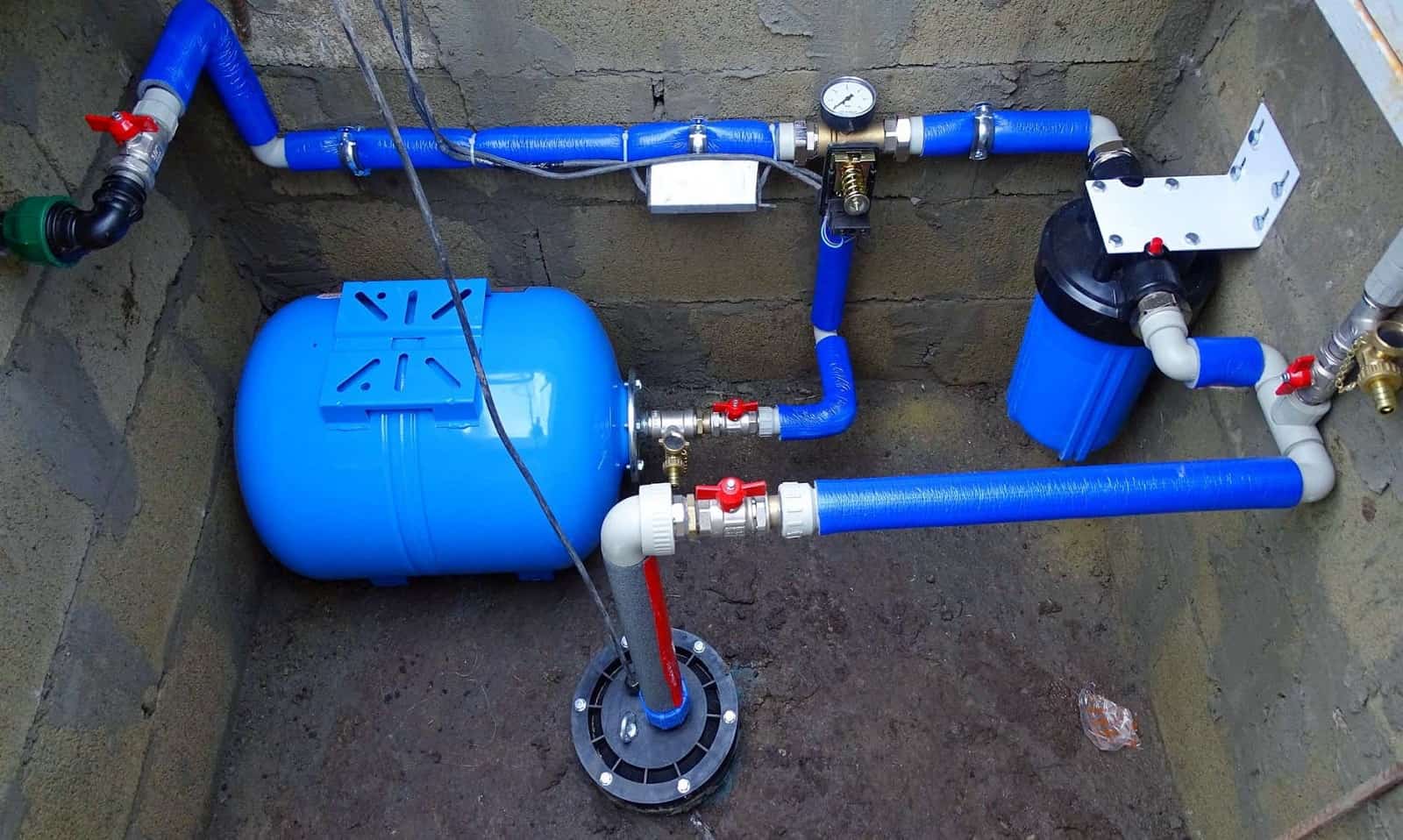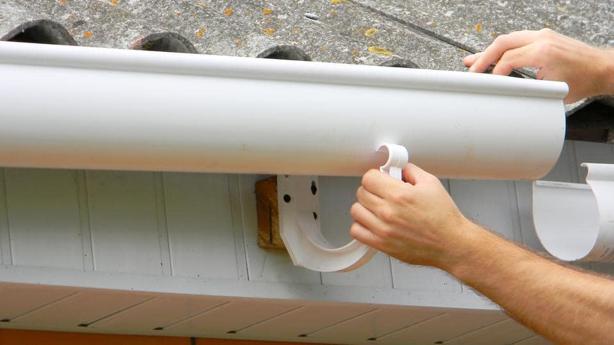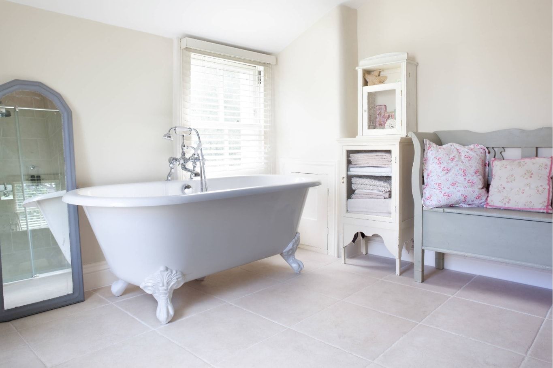Today it is difficult to surprise the mere layman which is spoiled with original design projects. Unusual apartments, houses, mansions and villas are built around the world. Architects offer to our attention all the new shapes and options. Designers are actively implementing creative ideas in decoration of facades and interiors of these homes. There is the original exterior and interior design of private apartments we offer in this publication. The unusual architecture of the house with a lot of round buildings, tunnels, open terraces and even the in-ground swimming pool fascinates and attracts attention. Anyone who saw the building from the street wants to know how this unusual structure is decorated inside.
Unusual homeownership exterior
The large three-storey house has a number of “offshoots”, semi-circular premises, original transitions, open balconies and canopies with wooden platforms. Unusual building looks non-trivial from the street and also it is a unique example of modern architecture inside.
Decoration of the facade of luxury apartments in this country such fits perfectly into the surrounding landscape – saturated shade of peach walls, wooden edging of windows and doors, galvanized part of the roof and awnings, canopies and other structural elements have organic look among the fall flora.
The building is located on a small hill, some parts of it have two floors and the central segment comprises three levels. In modern architecture of suburban apartments we can trace the traditional elements, as well as the style of Art Nouveau, and even some futuristic elements which are difficult to find a definition to.
It is not surprising that such a roomy building was equipped with several garages. The wide entrance to the garages, gates with wooden paneling, beautiful landscape design harmonizing with nature. Everything in the form of home ownership indicates that it is important for owners to arrange their own accommodation with the maximum comfort but do not harm the environment.
The abundance of wooden surfaces in the design of the façade and stone structures in the arrangement of local area landscaping, help to fit this perfect apartment in countryside more organically.
The pride of home ownership, but rather design of territory, is a large swimming pool lined with bright blue tiles. Its water seems azure. The space near the street is lined with pool tiles. It is safe and practical for both water treatment and sunbathing.
You can sunbathe near the pool, lying on the comfortable couches with soft covers, or have a snack, sitting in the dining area in the open air. The use a wooden garden furniture in the color of the facade of the house and bright soft puffs to match tiles in the pool have allowed to create a harmonious image of the entire architectural ensemble along with landscaping.
The water is drained out of the pool in cold weather, and the empty bowl itself is covered with an automatic-awning mechanism. Even in such form this portion of the space around the building is attractive and harmonious.
Original architecture of private house with in-ground pool. The interior
Let’s review further the design of some interior premises of a large country house with unusual architecture. And we start with the most spacious room of the first floor – a huge living room divided by a fireplace, built into the interior wall, into two zones. The large panoramic windows, the original ceiling design, contrasting color schemes for interior decoration, textured trim elements – everything in the space works on creation of a unique image of living.
Every detail forces to stop our sight for a more thorough examination in this living room of a private house. The unusual shape of the room itself, the original solution of the ceiling design, the location of the soft zone below the level of the entire room and the choice of furniture – all the elements of the interior bring their contribution to the formation of a nontrivial design. The unique charm of the premises is acquired by a spectacular combination of white and wooden surfaces. The highlight of the design of this original living room is sofa with a light beige leather upholstery.
On the other side of the wall partition with a fireplace, there is a video area for another sector of leisure in the living. On the front of the TV there is also a large sofa with leather upholstery, which is creating a spacious area more comfort in the home theater.
The shape of the sofa for soft area of recreation was chosen not by chance. It follows the curve of the building. Upholstery tone exactly repeats the same color palette design of window openings and interior elements made of wood. Such active use of deep, chocolate shades is possible thanks to the abundance of natural light coming through the large windows and artificial light sources embedded to suspended ceiling system.
Near the living room, on the ground floor, there is a small dining room, which can be used as a room for negotiations if necessary. Not surprisingly, central furniture element in a semicircular room is the round table made of wood with a polished tabletop. Leather upholstery for the seats and backs of dining group chairs was picked up to fit color of granite tiles on the floor.
There are very high ceilings In the space of a small dining room. It was necessary to use pendant lights with very long cords to organize the lighting system. But the resulting composition of several lampshades in the form of unopened flower buds has effectively completed the image of an attractive and practical dining.
From the dining room round shape we pass to the kitchen space, which, like all the rooms in off-city apartments, boasts with large area. If you have some idea of what decoration should be in kitchen design in a country house, then surely some of the elements of the image would coincide with what can be seen in this kitchen area. Wood trim in combination with light surfaces, glossy luster of stone countertops, ceramic tile on the floor, lots of light and shine of stainless steel are the main characteristics of a modern kitchen with country elements.
In the very same large kitchen with dining area, there is a spacious dining table made of wood with beautiful natural pattern and comfortable chairs, armchairs with dark leather upholstery. The open plan spacious room allows keeping the feeling of space and freedom even with large number of furniture. The dining area is separated only with carpeting and the dining group itself.
Rounded shapes theme is reflected not only in the architecture of the room but in the finishing, furnishing and decor of another kitchen space. The original location of the kitchen unit is fully consistent with the shape of the design features of the ground floor space. Spectacular feature of this kitchen became rack decoration and suspended ceiling structures above it. The use of a single material allowed to create a balanced image.
Another living room of the country house can meet all the requirements of the modern homeowner to the design of the room for the whole family and get-togethers with guests. Country style is reflected in modern building materials and design solutions. The unusual architecture of the room was the starting point for creating the living room design concept. Active use of wood as a finishing material, the basic untreated material for the supports and ceilings, has created an incredibly warm and welcoming atmosphere even in this spacious room with high ceilings. Of course, the presence of a large fireplace adds heat to large interior.
The theme of circular forms is played up in various designs of suburban apartment. For example, an originally designed spiral staircase leading to the upper levels of the house is made of wood with semicircular steps. For the sake of safety and comfort, all the spiral stairs plastered with carpeted floors. The combination of warm shades of wood with cool gray tone of rugs looks luxurious.
Original design of the transitions lets you see everything that happens in the living room on the first floor, while being on the upper level. With the help of finishing materials, combinations of colors contrasting temperature and built-in lighting could increase the glamor of architectural features of a country residence.
The basis of the interior design of this private house ownership has become a combination of wood veneer in warm colors, white surfaces and the use of gray carpeting along with stone finishing of some planes.




