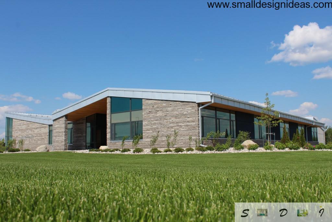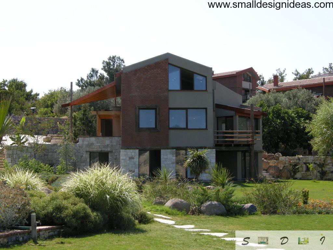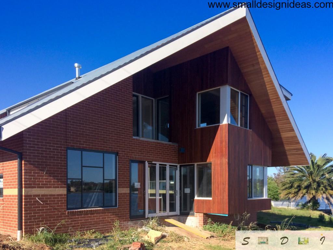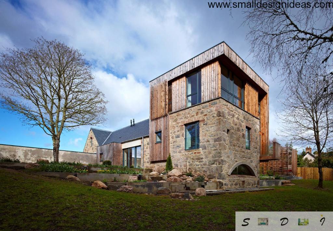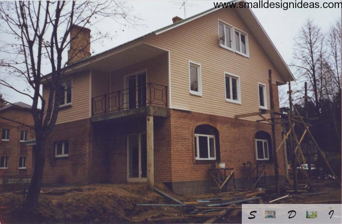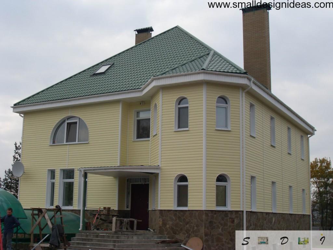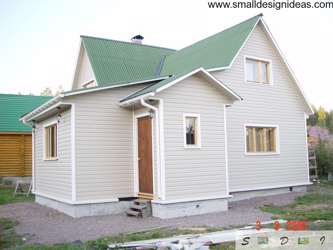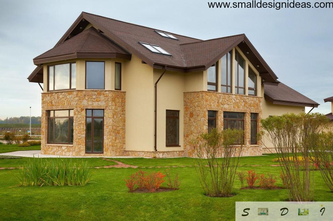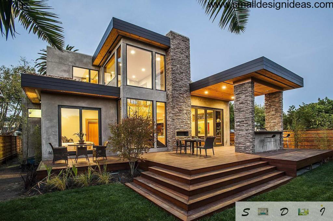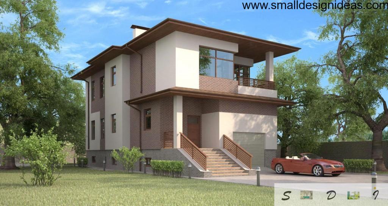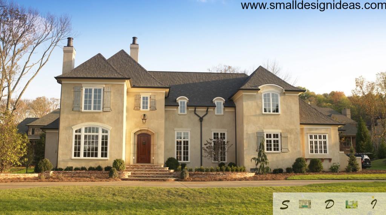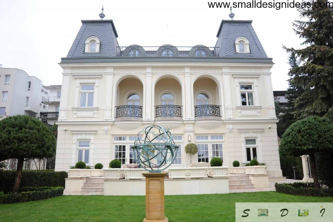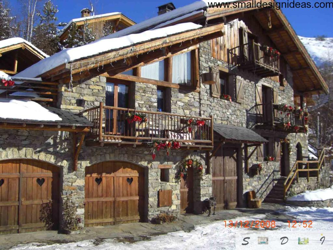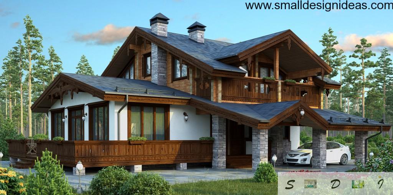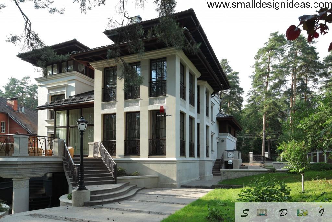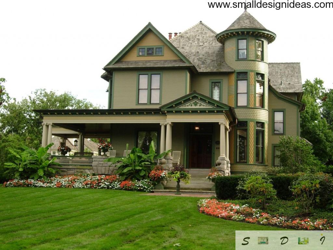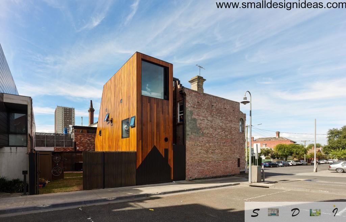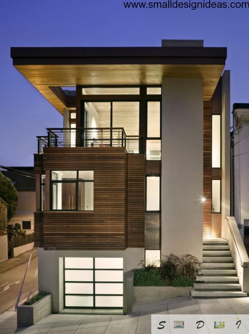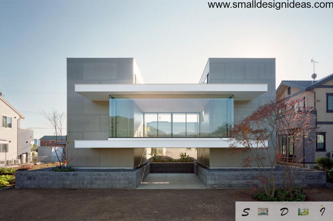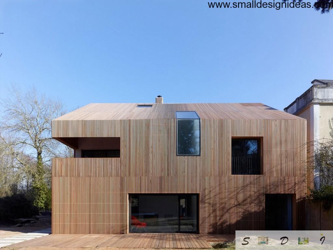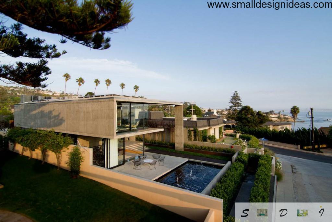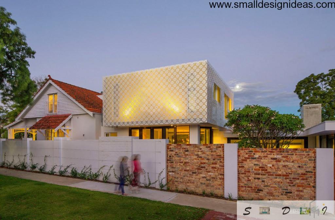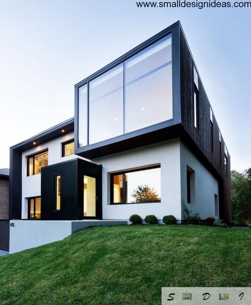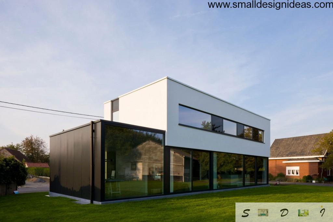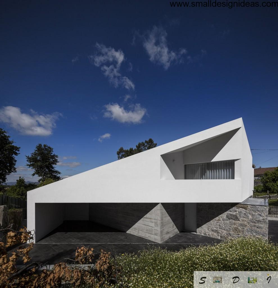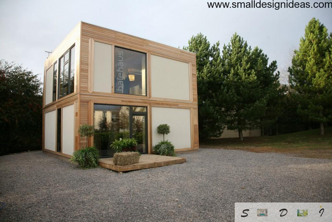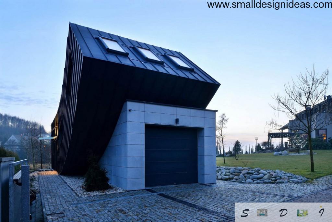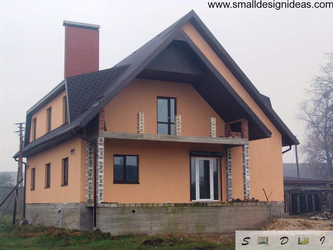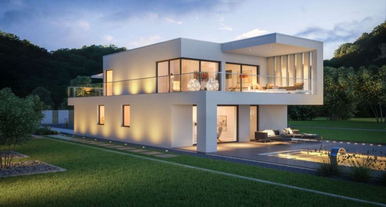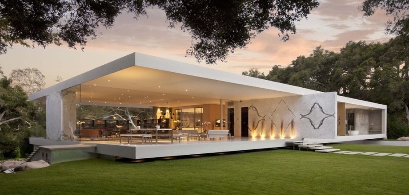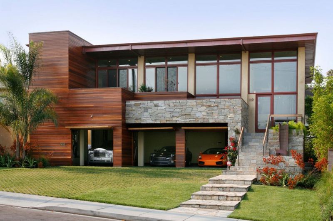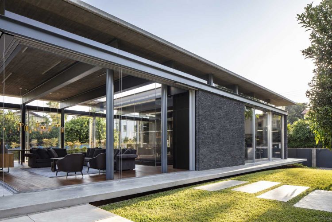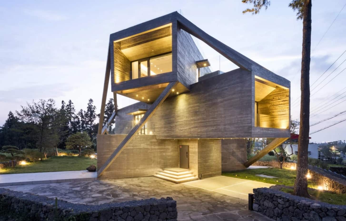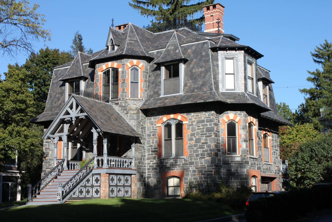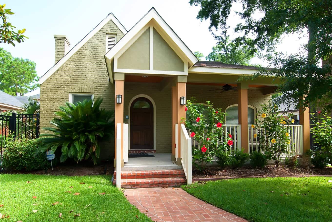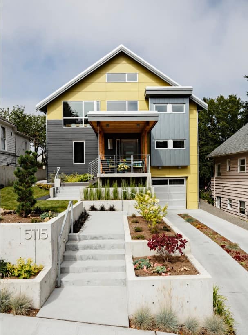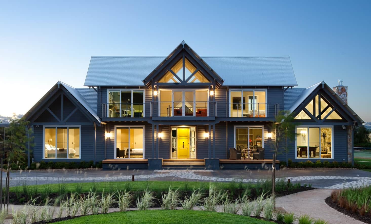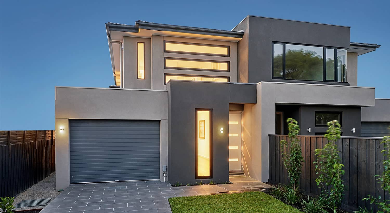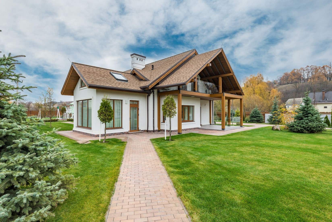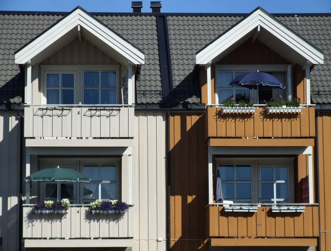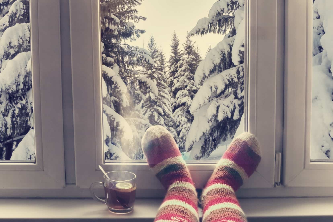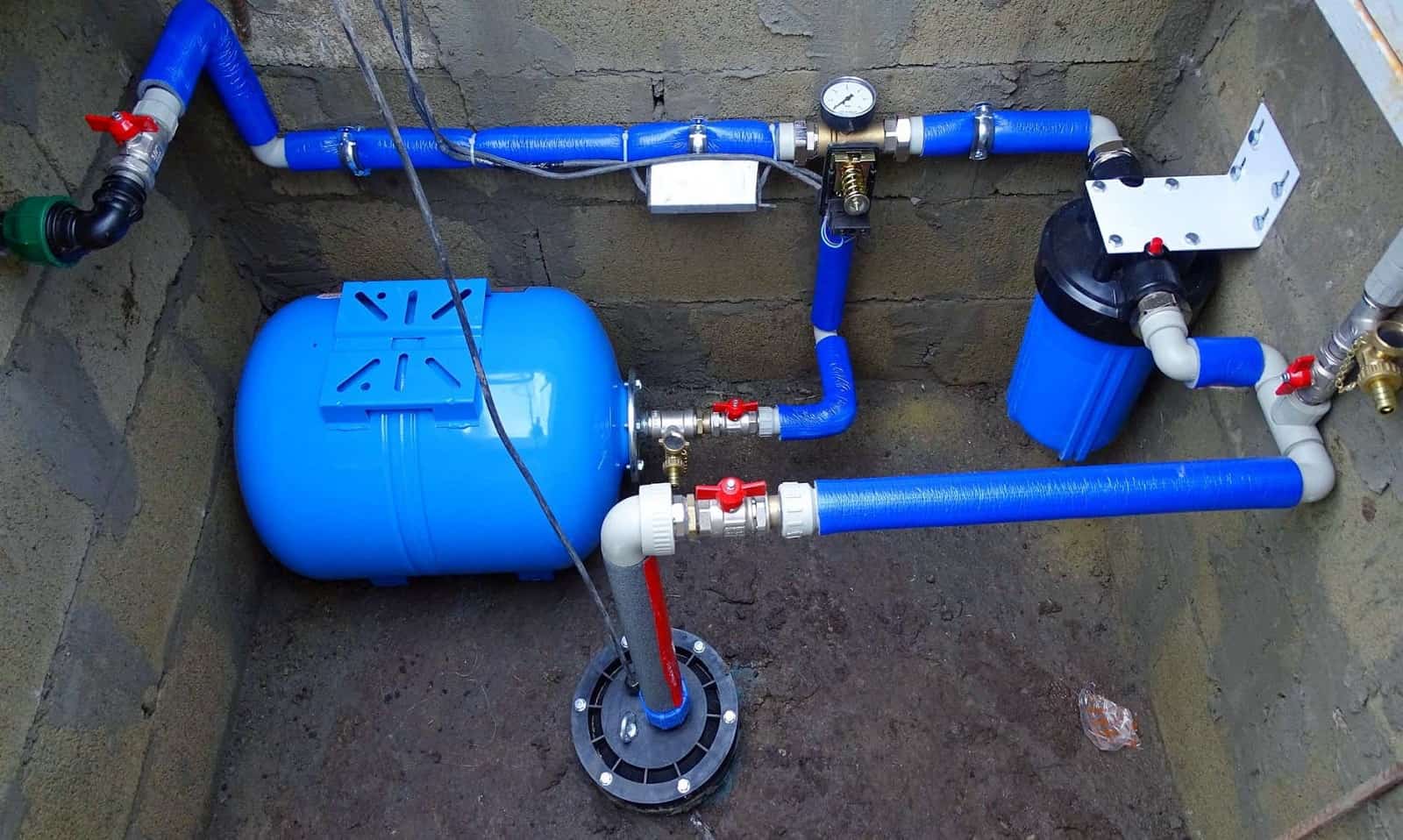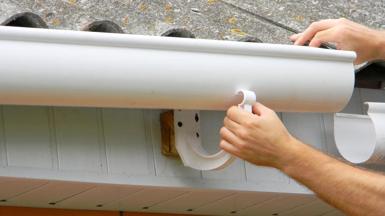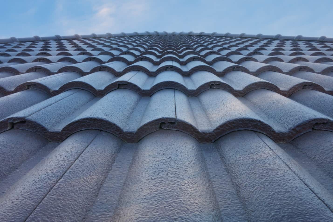The modern house exterior design of any building is its architectural apparel, outer shell. And on what it will be, depends the first impression which people will have about the house. Of course, the chosen way of the house exterior styling reflects the taste preferences, favorite color palette, and even lifestyle of its owners. But, while planning the appearance of the facade at home, it is important to remember not only the visual attractiveness of finishing materials but also the functional component. Trim should protect from moisture and be resistant to corrosion, withstand frost and easy stand active solar rays, to warm the building and to be non-toxic, do not harm the health of homeowners and the environment.
Contents:
Choosing a style for the exterior of the building, it is important to consider several components: the climate and the natural environment, territorial specificity of home location, appearance of neighboring buildings, and your desire to merge with a common environment, or stand out from the mass of private homes instead.
Determine the style of the house front. It should be remembered that the design is a flight of fantasy and any canons are alien to it, so most of the houses made out today have in their design and methods of finishing a mixture of at least two stylistic directions, and sometimes more.
Country Style in the Design of the Exterior of Private Houses
Peculiar properties of national culture, art, and territorial locations are reflected in the way of construction and finishing of architectural forms in different countries. Cosmopolitanism in architecture led to the fact that there are no restrictions on the use of certain elements of national identity outside the state. You can easily find the house in Russia designed in the style of German or French traditions.
For example, this modern private house combines the presence of classical, Middle Eastern, and German half-timbered style. This is indicated not only the design of the building but a way of finishing. To add to the already finished building some timbered features, its enough to apply dark wooden beams placed on a light background in surface trimming. This type of surface treatment is economical and fast enough to perform, but you must be prepared for the fact that every 15-17 years these beams need to be changed.
Country style characterized by the use of natural materials – stone and wood. Even if the stone is artificial. Thanks to modern technology, it is virtually impossible to distinguish such material from natural one visually. This style of decoration of the house front will be very helpful for houses located outside the city, near forests or mountains.
As you know, the style of Provence is the part of the country-style trend, which has French roots. In contrast to the “pure” country, which is dominated by warm shades, Provence tends to be colder and use bright colors. White color can be called a favorite of this style.
Produce a complete furnishing of the house in the Provence style can be difficult for economic reasons. It may take a lot of money to finish all the walls of stone, even artificial. Therefore, in the design of the facades of private houses, designers often resort to the mixing of modern materials, such as sandwich panels or siding, leaving only a basement of the building to the costly stone facing.
Warm shades of the stone cladding of the building look incredibly harmoniously at the background of nature, perfectly fitting into the local landscape.
Sometimes country style combines with the direction of high-tech in the design, despite the almost diametrical principles of both styles. Modern technology, simplicity and austerity, minimalism and clean lines, meet with the smoothness and warmth of natural materials.
French “country” has always been characterized by white windows, divided into several sections, and the use of bright colors for the decoration of the building fronts and small balconies.
In modern homes, it is often difficult to determine the appearance of the building belonging to any style, perhaps due to the fact that during the design phase of stylistic directions anyone hardly thinks about it, and the question of choice arises already at the stage of surface finishing of the facade.
Chalet style as a way of organizing the facades of buildings, is very common in Western Europe, particularly in France and the Alps. Initially, it emerged as a housing option for shepherds living in the foothills. At present, the style has undergone a lot of changes and acquired the status of a luxury variant of the house front arrangement in the private homeownership. The use of wood and stone for surface finishing brings style to another level of financial expenses. This style is more suitable for an out-of-town solitude, a chalet-style house in the urban jungle is a rarity.
This country-style has oriental roots. The roof structure and simplicity of the total indicates Oriental motifs, which are also reflected in the landscape design of the private courtyard.
And this private house very close to modernism in its style. A little bit shocking style, for those who are not afraid to be in the limelight. Flight of fancy, freedom of thought, no restrictions – that’s the credo of this style.
Minimalism and Industrialization: the Main Features of Modern Private Houses
If we talk about private households located within the city or close to it, the recent trend is the industrialization of buildings’ exterior. The minimalist style that combines elements of the current high-tech has become increasingly popular among homeowners and designers.
As a rule, the house in minimalist style is simple in terms of geometry and facade. Clear forms, simplicity, and brevity – here is the basic concept of modern buildings.
Even the use of natural materials or synthetic analogs for the decoration of private houses in the case of minimalist design does not allow us to doubt the general style of homeownership for any moment.
At first glance it is difficult to determine whether it is a residential or industrial building, often only the size and landscaping of the private courtyard indicate the presence of homeowners.
Often a house in minimalist style has large windows, panoramic ensembles. Space, or rather its abundance, is the main criterion of minimalism not only in the exterior but also in the internal arrangement of such houses. Nothing superfluous and complete freedom.
For this particular house of strict geometric shape, quite an informal variant of finishing was chosen. Upper floor as if enwrapped with snow-white lace. A striking example of the fact that minimalism does not have to be boring.
During the creation of a house in minimalist style, it is often bright colors in use. This is due to the fact that large areas of uniform surfaces of modern buildings would have looked hard enough in a dark palette of colors.
And this house is saturated with bright colors and has an incredibly festive look and unusual solution of geometric forms.
Houses of a more modest size are often full of contrasts in terms of choice of the color spectrum. Application of the rack method of the vertical surfaces finishing is also often found in modern private buildings.
Modern House Front to Stand out
So, what else do we need to make the house exterior really striking and catching the eye? We need to think about some really unexpected moves that might turn our house to a new level of perception. If you don’t have a house yet and only planning to build your own house, your hands are untied completely.
Opt for a flat roof house that is very trendy and good looking. It has practically no drawbacks in terms of ergonomics. The only palpable con of such a design is precipitation in winter in some North regions but with correct and thoughtful design project it would not cause any problem.
Combine siding materials to make your living space look absolutely stunning even from distance. Natural materials came back into a trend lately and in combination with the modern streamlined architecture, they create unexpectedly gorgeous unity.
A flat roof is a great reason to make your house full of natural light through large windows and skylights. Panoramic windows and sliding doors are great to make your house the most advanced construction in the neighborhood. Besides, it is also a functional and practical solution if we don’t speak about the countries with extremely cold winters.
To make a real statement, you can consider making your future house of then finished shipping containers of concrete blocks. This matchless design has not only a great look, it takes up less space at your site. Moreover, the top levels of the building will have improvised balconies and even platforms for leisure.
If you are a fan of Classics, of course, you can look to the Tudor style direction or similar. Even the most regular and striving for linear conservative forms style can be a little bit revived with some colorful inlays.
If you are just looking for adding spice to the existing house exterior, you still got plenty of options. First of all, pay special attention to the painting of your house front. Joyful colors can significantly liven up the impression that your house exterior radiates around. However, not overdo it to not turn your house into a punk’s stash. There is a quite definite border between taste and garishness and it is moderation.
You can also look towards the colorful vinyl siding or other siding materials that are able to make a statement in redesigning your existing facade.
What to Do to Have a Perfect Picture of the House?
Summarizing all that array of the information above, what we can say about the perfect picture of the house exterior that we can have as a result of abiding by some rules or following some advice? The point is we need just the idea of what we need. All the article boils down to the fact that you’re in control of all the process. First of all, you need to imagine the house exterior that you want to achieve, then it goes all the rest, including stylistics, designing, projecting, and other things.
We hope that the collection of modern variants of the fronts of private houses inspired you to experiment and achievements in this field.

