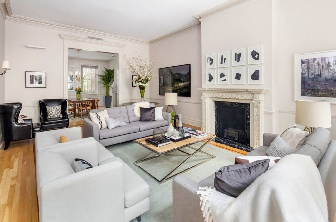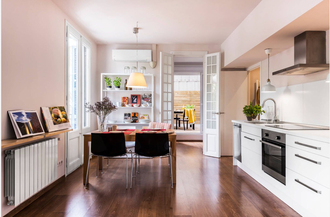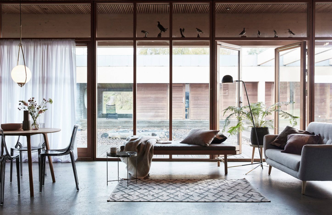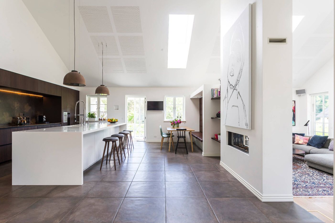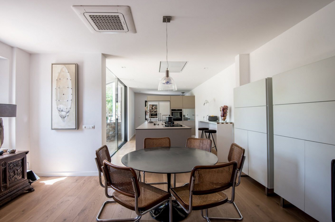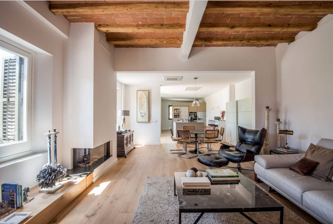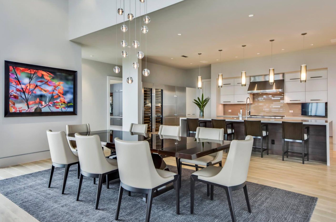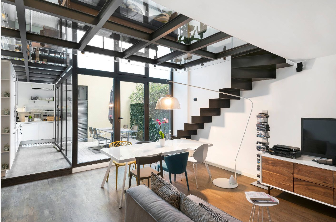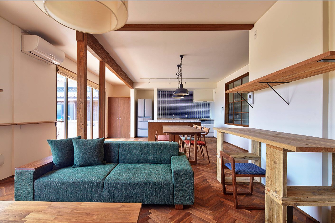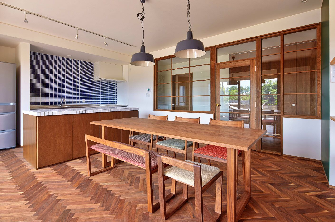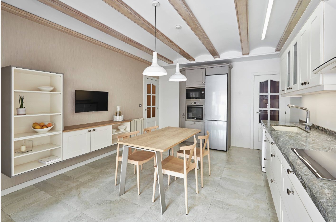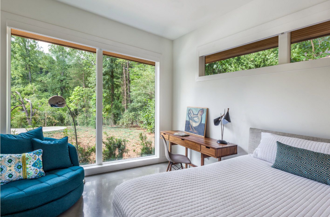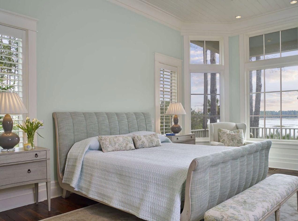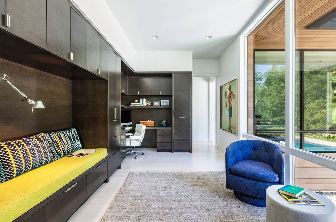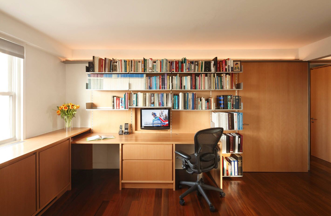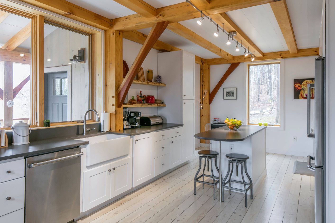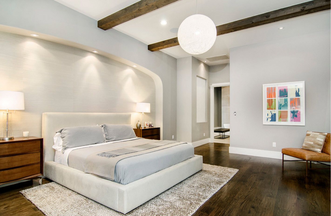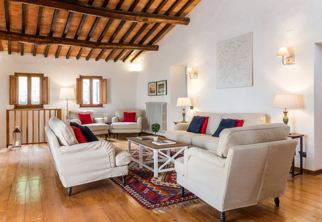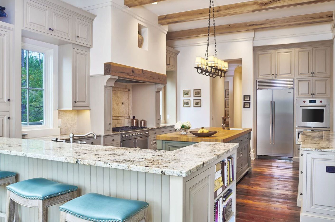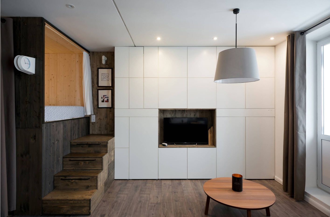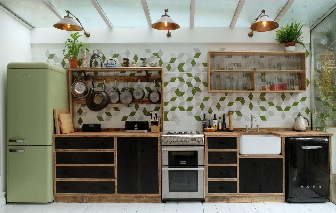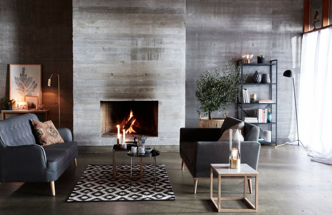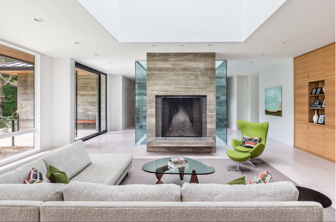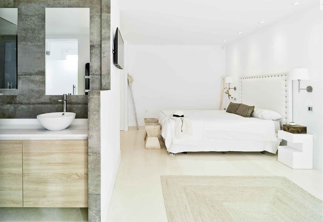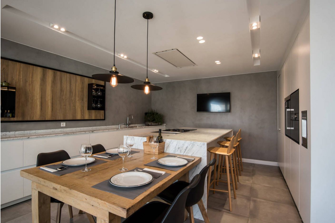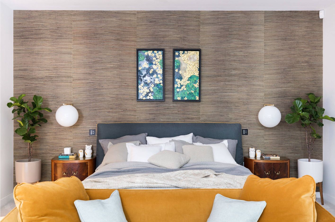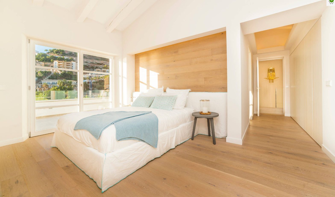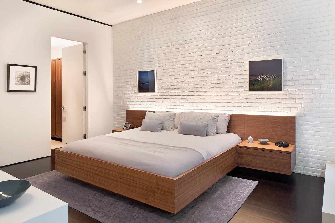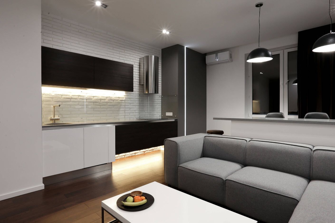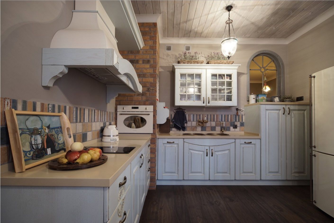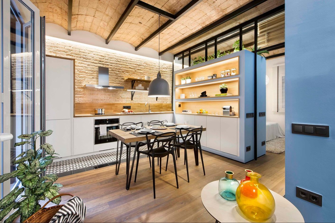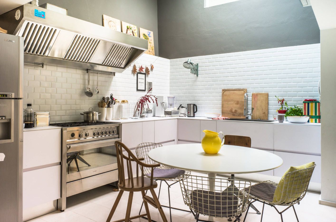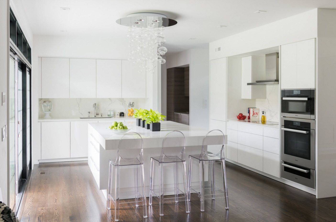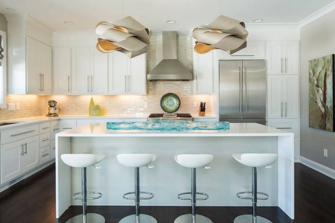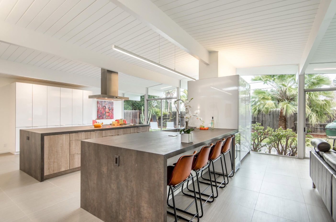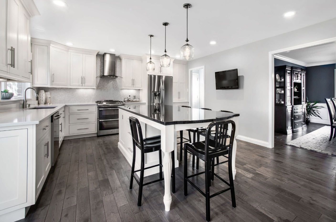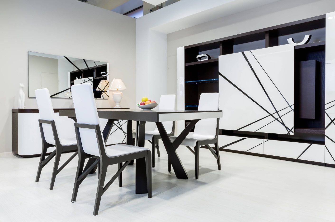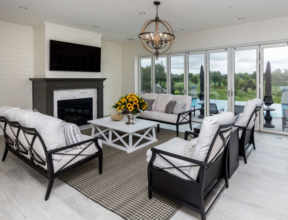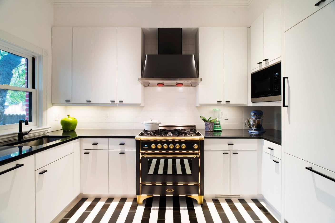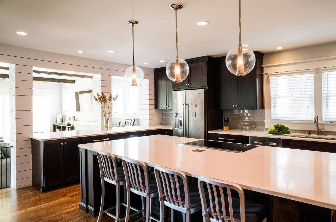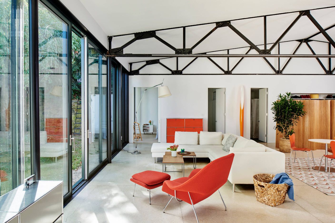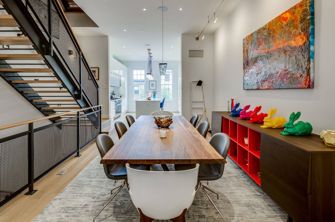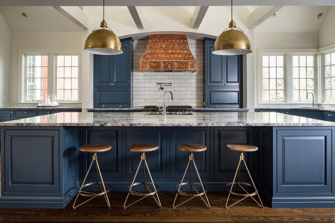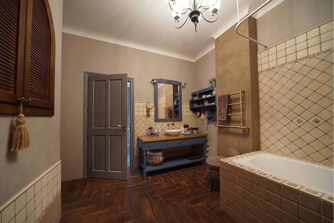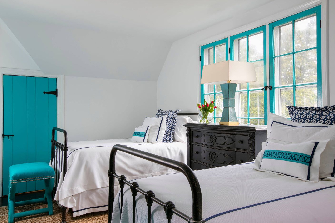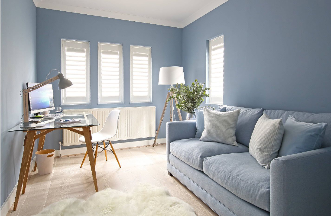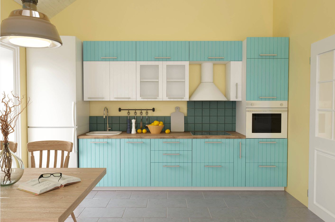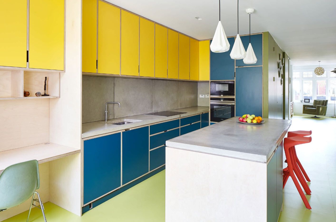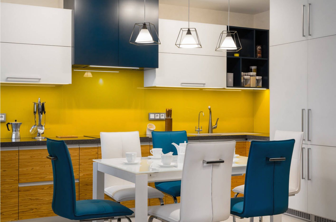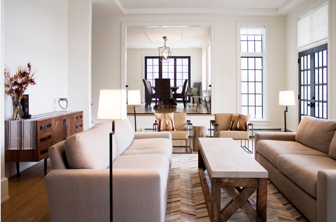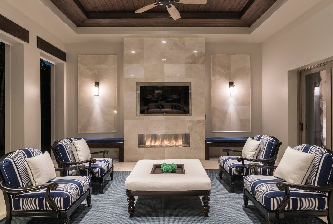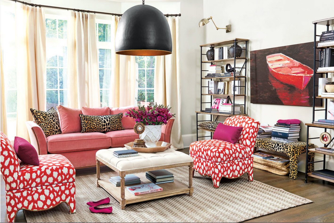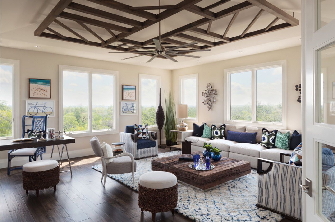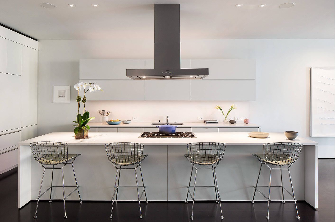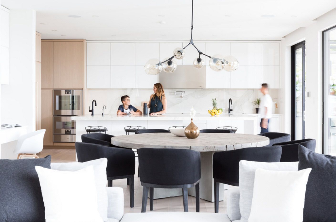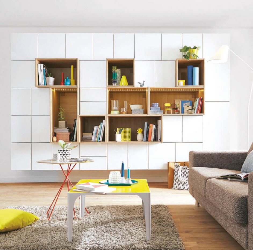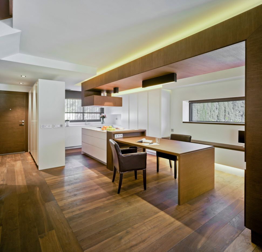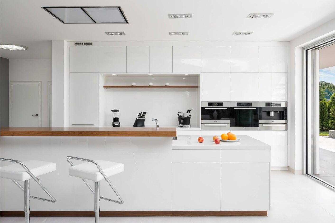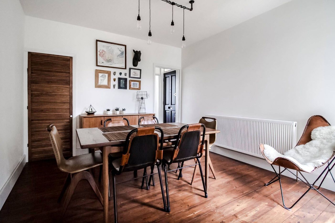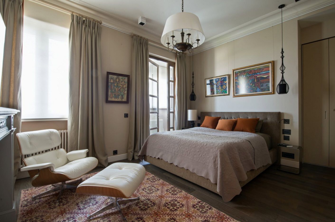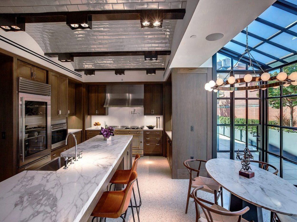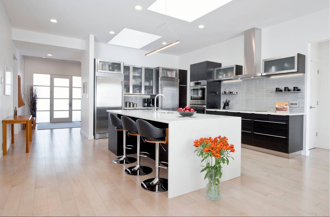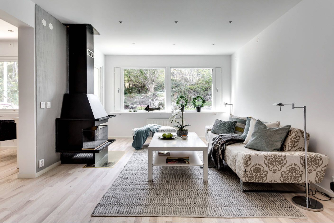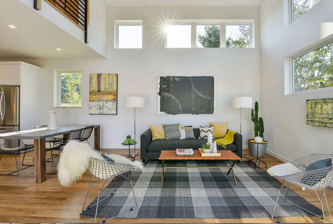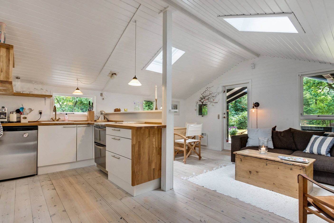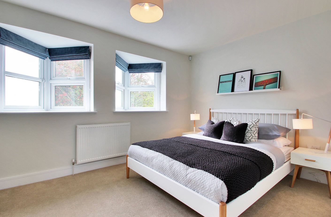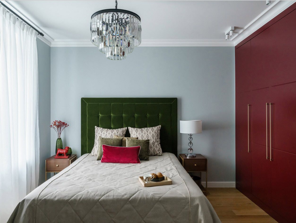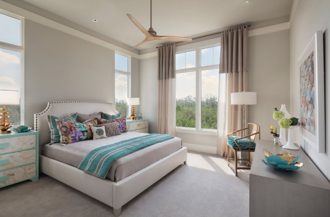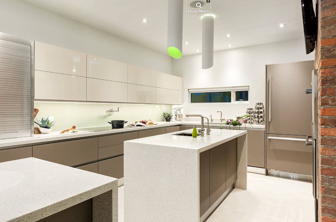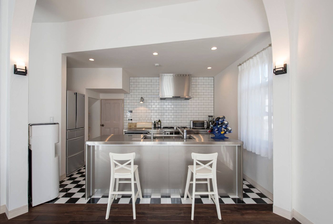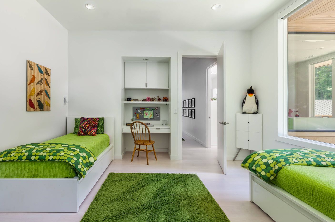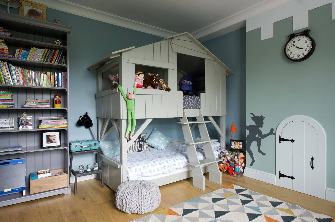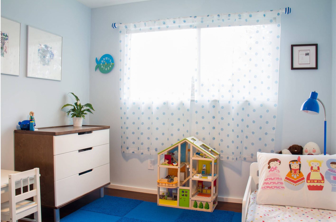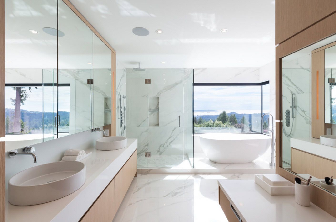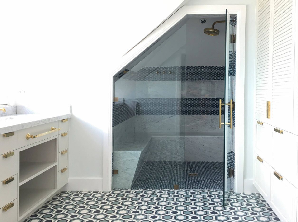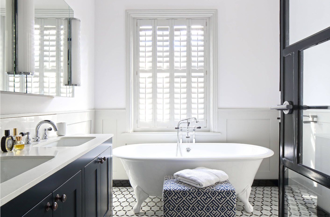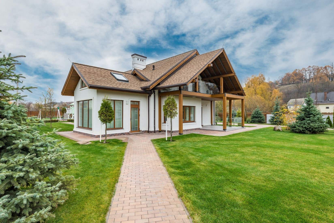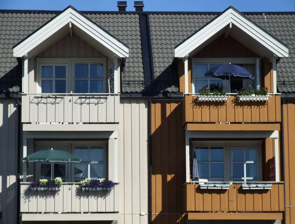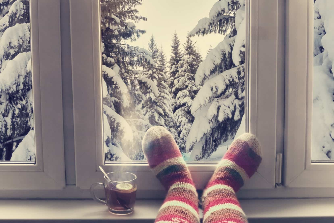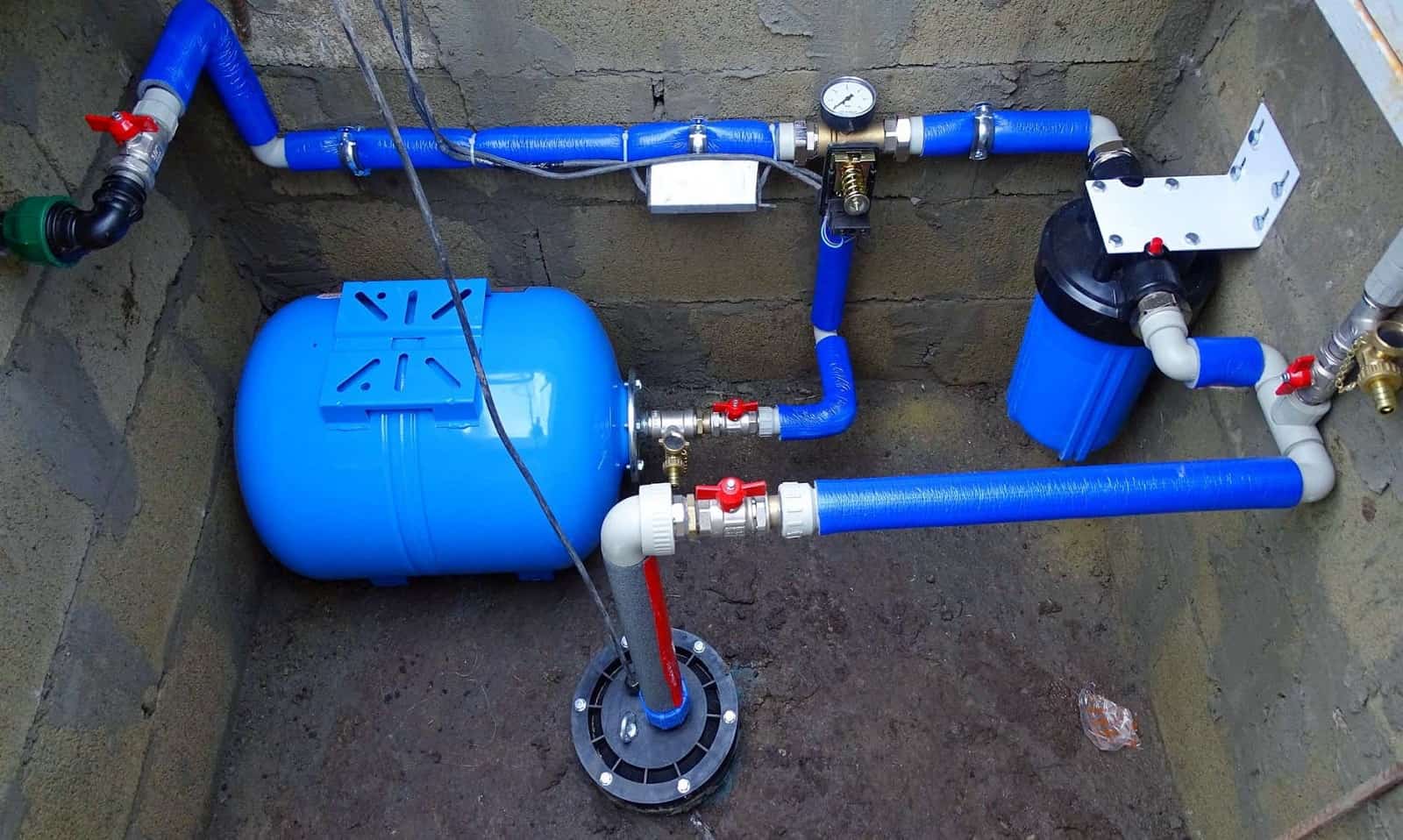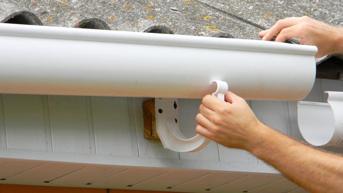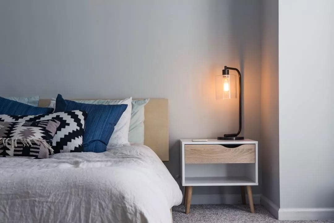The modern home is not just a place for living. It is the whole world for its owners, a reflection of their views on comfort, aesthetics, and functionality. When decorating a home, owners can embody both their own design ideas as well as take advantage of current trends, passed through the prism of their own notions of beauty, harmony, and practicality. Interior design fashion does not stand still. New materials and combinations appear, as well as actual color palettes and patterns of furniture, household appliances. Of course, a change in the field of interior design trends is not so rapid as the change in the mainstreams of clothes fashion, for example. However, certain trends shifting can be traced with each new season. If you are planning a small repair or alteration in the private home, if you wish to see your housing not only convenient, practical, attractive in appearance, but also actual and trendy, our impressive selection of current design projects of modern cottage interior design tips. Trends and features are just for you.
Contents:
Major Modern Cottage Interior Design Tips. Trends and Features
The Bright and Spacious Rooms
Plenty of room and plenty of light is the key to success in the creation of any interior design. If your home has spacious rooms with large windows, then it is not difficult to arrange it in a contemporary style. Fortunately, the case with large areas in private homes is much rosier than in standard-built apartments. It is possible to expand the doorways if needed in your homeownership and replace windows with panoramic ones if desired. But it happens that the private homes do not offer large volumes of rooms. If the physical space can`t be increased, it remains only to achieve visual increasing of the overall space. All known design techniques can come in handy: the use of light colors for surface finishing; mirror, glass, and glossy surfaces; increasing the number of light sources of lighting and their distribution by areas; the open layout, which allows natural light to spread freely; the rejection of draping the windows or the use of thin, translucent fabrics.
Combining of Functional Areas
Combining the kitchen, dining, and living room in one large room is topical not only for flats but also in private households. The use of an open plan does not lose popularity when it comes to combining functional segments. It is more convenient for many owners of private apartments to use the space, which combines all important areas for the whole family – kitchen, dining room, and living room. Often, and hallway area or the common corridor is space to be added to the combined zone. In this case, the parents and children’s bedrooms are isolated into separate areas, bathrooms and toilets stand apart also.
When making a general room in which the kitchen area, dining room, and living room flow smoothly into one another, it is important to sustain the overall concept. But zone space effectively at the same time. As a rule, such a multi-functional space is performed in a common decoration. Furniture models in different segments have the same stylistic design but may differ in color and texture. Only in the kitchen area, you can find a fallback from the general choice of finishing materials. A splashback and the floor covering in the cooking area can be made using ceramic (stone) tiles. Wherein each zone has its functional light sources – dotted or strip illumination.
But the combination of functional zones comprised of not only compounding the living room with kitchen and dining room. In modern homes is rare to find a home office as a separate room. The only exceptions are the owners who work at home and spending most of the day at the writing desk or computer. In other cases, a small home office is located within the premises with another functional purpose. For example, in the bedroom desktop can play a role of a dressing table as a widespread option. Most often, the workplace is located at the window, but it all depends on the size, layout, and number of window openings of the room.
Also, the workplace can be placed in the dining room, if it is detached in a separate room of a large area…
No less popular is the introduction of mini home office space in the living room…
Using of Eco-friendly Motifs
The implementation of ecodesign style motifs in the modern interior is not a new trend. But it does not lose its relevance in the new season too. After all, many of us would like to feel a closeness to nature in a noisy and dusty city. And the easiest way to do this is in a cozy and quiet harbor – your own home. Using natural materials and live plants you can bring not only a warm note into a modern interior but also create a truly exclusive design. For example, the wooden beams in the rough handling will look in a minimalist interior or among the glossy and metallic luster of premises, decorated in the style of hi-tech.
Finishing Features
The modern style focuses on personal comfort in residential design. Even in surface finishes convenience and practicality, durability, and environmental friendliness of the materials become more important than aesthetics. Therefore, surface-colored, not harmful to humans and the environment, easily maintained, and with a long-life term of operability, become mainstream. Introduction the usual trim imitation or concrete surfaces is very popular by far. Create a “concrete” wall or part of it is possible by means of liquid wallpaper, decorative plaster, or non-woven fabrics. No less popular are the cork wall coverings, or their portions. High environmental friendliness, the ability to “breathe”, excellent sound, and thermal insulation properties are placed in priority.
One of the trends that appeared a couple of seasons ago is the use of textured surfacing materials for accent walls designing in bedrooms, living rooms, offices, dining rooms, and even children’s rooms. Using textile wallpapers, wall panels made of different materials allows not only to create a variety of finishing in the vertical surfaces of the room but to fulfill a truly unique interior design.
Another no less popular trend in the design of accent walls is using of masonry. This may be a real brick wall, left in its natural color scheme and only treated with appropriate preservatives; simulated with the help of wallpaper or wall panels tiles. And staining the brick walls in white color (or any light, pastel tone – depending on the color scheme of the interior) is also topical. The surface of the emphasis is not that color and texture.
Trendy Colors
White never goes out of fashion. Not only because of promoting excellent visual space expansion in small rooms. The spacious rooms it is used as a basic background no more rarely. With white color, you can create a light, airy, almost weightless image of the interior. In addition, it goes well with any color decisions of remaining objects of space design, which is important for homeowners who have decided to make the home renovation project by hand. On the white background, even dim objects look contrasting, expressive, effective…
Contrasting combinations do not go out of fashion for several seasons. Dynamic, expressive, and outwardly attractive at the same time room images that manage to create by alternating white surfaces with dark spots, are loved by designers and their clients. The black-and-white interior is diluted with various shades of gray, including wood surfaces. The result is fresh but at the same time a strict, modern, and cozy space look.
The integration of bright interior in the light image of the room has become the latest trend. Any piece of furniture or decor will look impressive against the background of white or pastel-colored surfaces. But this season, designers are offering not to be “modest” in the selection of accent and purchase really bright, colorful interior design elements. It may be deep and dark tones or bright vivid colors.
complex shades of blue are incredibly popular this season. Ultramarine and turquoise, malachite blue and indigo blue with a dash of white or gray color “faded jeans” or pure sky – all these variations can be used as the main backdrop of the premises (all depends on its area and location regarding cardinal), so as accentual stains in the light image of the room.
This season is incredibly popular with complex shades of blue. Ultramarine and turquoise, malachite blue and indigo blue with a dash of white or gray color “faded jeans” or a clear sky – all of these variations can be used as the main background of the room (it all depends on its size and location relative to the sides of the world) and as accent bright spots in the image space.
The combination of blue shades with mustard, sand, golden, and lemon tones becomes mainstream of modern design projects. Combinations are bold enough, require the intervention of specialists. It is, therefore, necessary to choose finishing materials and furniture in what is called a “live” manner. Do not rely on the photos on the Internet – shades should be in harmony, promote the creation of a positive, easy, but exclusive situation of the room.
Actual Selection of Furniture
Simplicity and brevity, convenience, and comfort are always in fashion. The intricate designs on the furniture items that are purchased solely for the famous name of a designer can be seen in modern design projects less and less often. Convenient and simple in its genius solutions are the key to creating a comfortable, functional, and comfortable interior. Speaking of upholstered furniture for the living room and a bedroom, it is mostly simple and concise but made of a sturdy material that can last for many years. Upholstered furniture often has a folding mechanism. It can be transformed, has cavities, which serve as storage systems – the functionality, practicality, and ease of use are put at the forefront.
Regarding the choice of furniture that is used as the storage systems, smooth glancing facades are still in demand. Conciseness and easiness, even a certain rigor of such performance blend harmoniously with any of the variations of the modern style. The kitchen space’s smooth facades are used for the execution of the upper and lower tiers of the cabinets (or combined with doors, equipped with findings). Low storage systems are used in living rooms; in some cases – mounted modules. In the bedrooms, laconic performance is most often present in the form of built-in wardrobes.
Decoration and Lighting of a Modern Home
Minimalism has less impact on the planning of interior design projects in a contemporary style. Key trends have remained the same – the desire for maximum comfort by distributing the available space between the necessary household items. It is necessary to get rid of all the excess and leave only the functional objects that can also act as decoration. This thesis is somewhat softened in the new season. Designers offer more options to decorate their homes. But any decoration should not go to the detriment of a holistic space image perception – it should not clutter it up, split up the surfaces, or visually reduce the volume.
The lighting system plays an important role in the formation of the premises of any functional purpose. But selection and distribution of luminaires are more acute in private homes because many rooms have a really big area containing various life segments, each of which requires individual lighting. When several zones are combined in the room, usually the lighting system contains the central core chandelier (or two), of point light sources in each zone, and possibly illumination integrated into the furniture (usually in kitchen spaces).
Different Rooms’ Decor
Living Room
The formation of the modern style is greatly influenced by the Scandinavian style. Its simplicity, coterminous with comfort and elegance, attracts by its performance availability and versatility. The motives of the Nordic countries can be used not only in private houses but also in urban or suburban homes. The white walls, comfortable furniture, the obligatory presence of wooden surfaces (whether flooring, the performance of storage systems or workplace), textiles made of natural raw materials, and live plants – most the people would be easy to feel cozy and comfortable in this situation.
Bedroom
The bedroom in a modern private house is a bright and comfortable room. It is not always spacious but always decorated with the maximum level of personal comfort for space owners. Bright finishing helps to create a perfect tone for the main “personage” of the interior – the bed. This bed has become the main focus and can be executed with a certain proportion of luxury – expensive headboard upholstery, natural fabrics in textile design.
Kitchen and Dining Area
In private households, the kitchen, as a rule, is a fairly spacious room, where is no need to cut out every centimeter of usable space. That is why the allocation of a separate space for dining rooms is not necessary often. The kitchen, decorated in a modern style is technological and versatile, concise in its finishing execution, but multi-tasking in terms of integration of home appliances under the furniture ensemble. All the principles of ergonomics for the correct and safe location of devices, storage, work surfaces, and places for meals are initially respected – the area allows you not to save.
Children’s Room
Kids’ room is the space with no place for artificially created trends. All children are different, with their preferences in the types of games and creativity, favorite characters, fairy tales, cartoons. The child’s age becomes important. That’s why there is no universal pattern of design projects composition for children’s rooms. We can only say harmless to the health of the child materials, that can be easily cleaned and do not lose their marketability, will never go out of fashion.
Bathroom
If all the space of a private house is made in a modern style, the utilitarian premises should have a corresponding design. Practicality and functionality are placed at the forefront. The simplicity in the choice of colors allows you to create visually spacious images, even within a small-sized room. Pastel shades in surface finishes and performance of storage systems harmonize perfectly with white sanitary ware, creating a comfortable and relaxing atmosphere.

