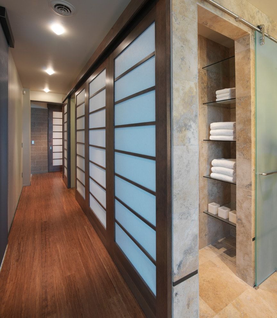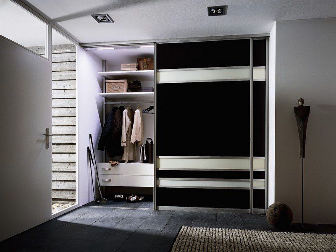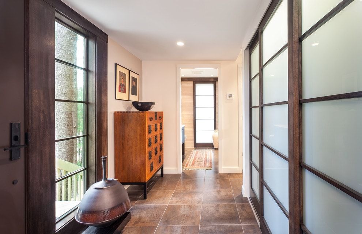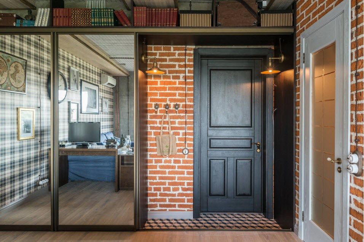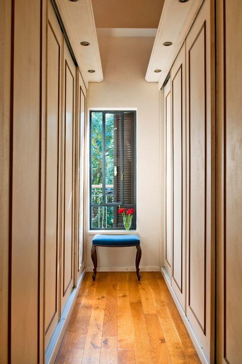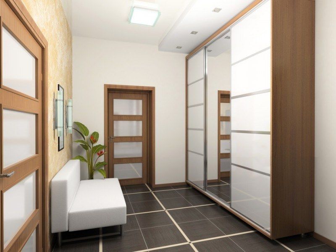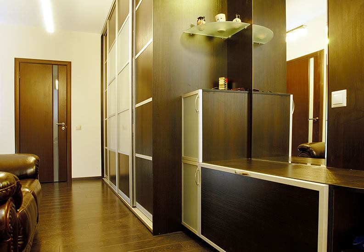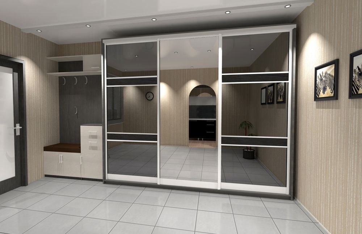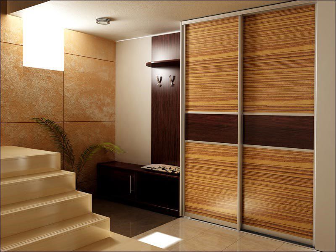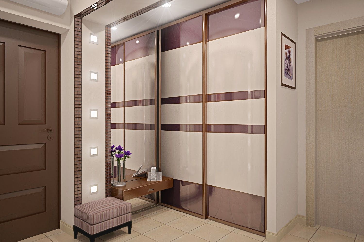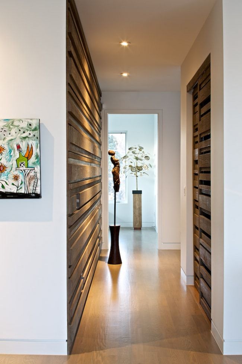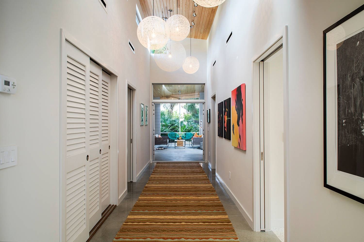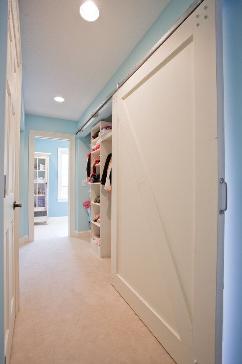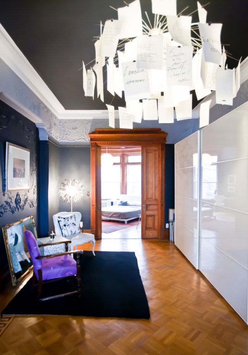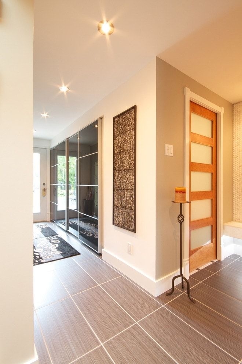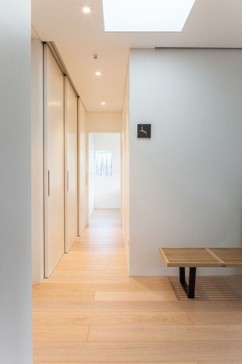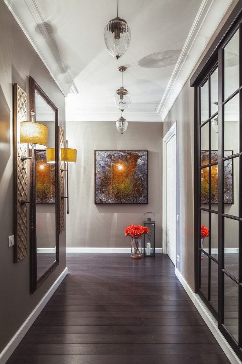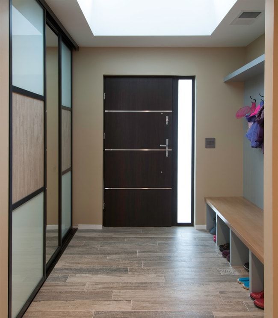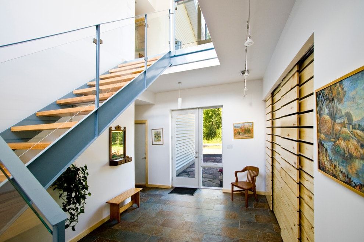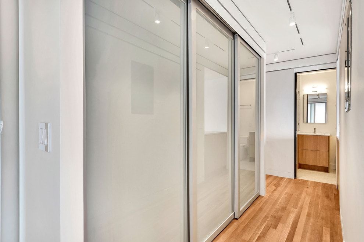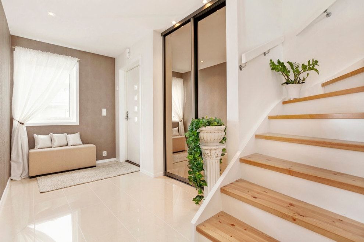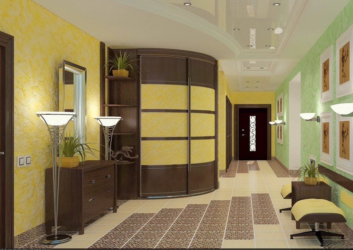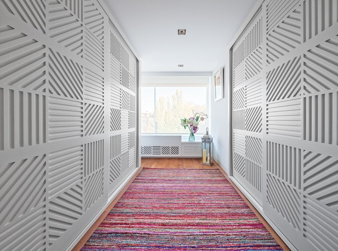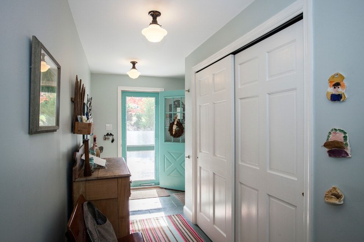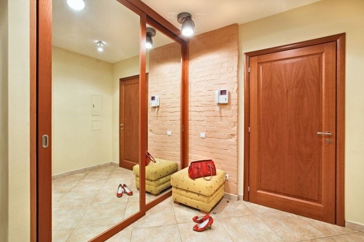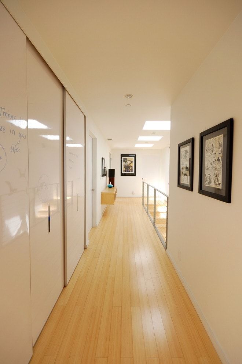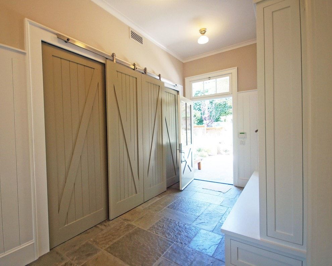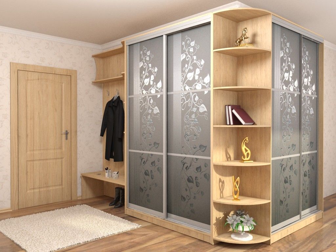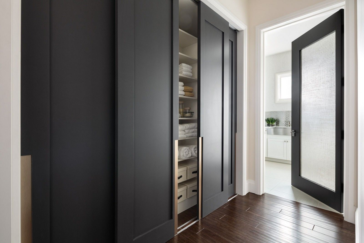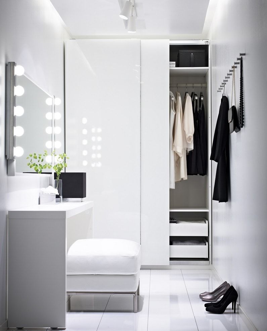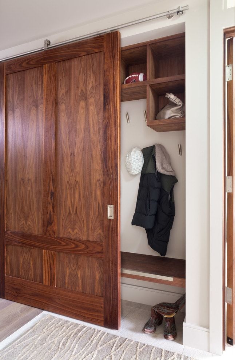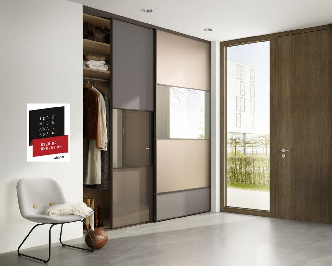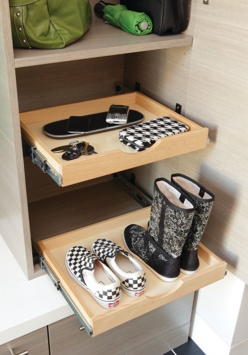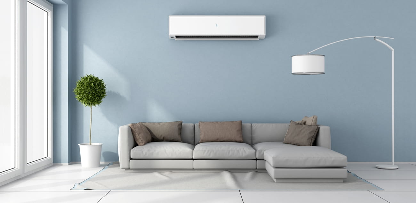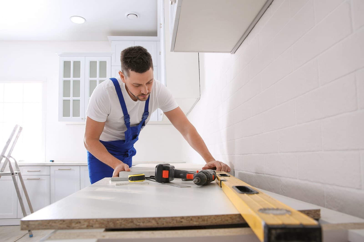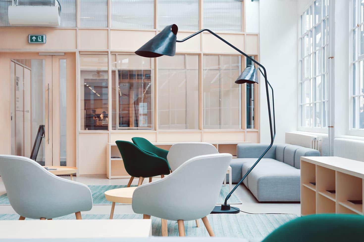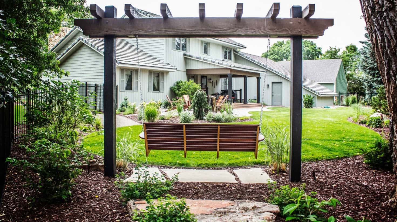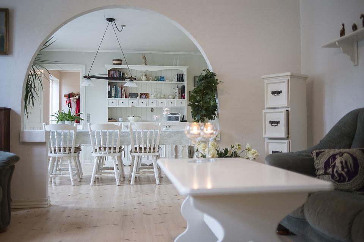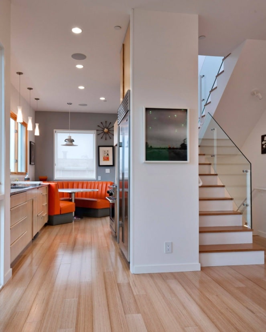It is from the hallway we achieve the first impression of the house’s interior and, of course, its owners. Therefore, it is very important to think about the design and organization of this zone. After all, a mini-room at the entrance is a limited space, where functionality and aesthetics must be perfectly balanced. One of the faithful assistants in the design of this part of the housing with the least time and material costs is the multifunctional and versatile closet. We can offer to your attention a small compilation of modern closet types & variants for hallway interior with photos in this step-by-step exploring features article.
Contents:
Advantages of Using a Closet (Wardrobe) in the Hallway
The closet can be of cabinet or built-in type. Unlike the usual cabinet, the doors of the wardrobe move aside but do not swing open.
From the point of view of practicality and economy, the built-in closet is considered to be the best for arranging the hallway. In this case, it lacks one or a pair of sides, usually a side or rear wall. Such a cabinet is most often installed in a special niche that is built into the wall, which allows:
- rational use of limited space;
- to save money due to the lack of side or rear walls;
- to give the room a more groomed and aesthetic appearance, as all the shelves with shoes, accessories, hats, and clothing will be hidden behind the facade;
- hide architectural flaws – cover a niche, a pipe, or a defective wall.
In addition, you always have the opportunity to order a model of the closet to fit your anteroom: plan the placement of hangers and shelves, staff boxes and rods in accordance with the needs of all household members.
How to Choose?
Material
First of all, you need to decide on the material for the future closet:
- MDF – fibreboard – harmless, environmentally friendly material, more durable, and resistant to moisture. Such a closet will last a long time, but at a price will cost more.
- Laminated or veneered particleboard – chipboard with high characteristics if we speak about the strength. This material is easy and convenient in care and maintenance, chipboard is cheaper than other materials.
Choosing the right material for the manufacture of such furniture in the hallway, you should determine its size, which should match the dimensions of the room. Thus, the height of the cabinet is limited only by the ceilings of the hallway. However, if the ceiling is of stretch type, it is important to provide a small gap between the cabinet and the ceiling, at least 50 millimeters.
Advice! The most convenient optimum depth of the cabinet is 60 cm when the bar for hangers is placed in a standard way and the cabinet itself will eventually be more spacious. For a narrow hallway, it is better to reduce the depth of the closet to 40 cm using end bars.
It is important to remember that the built-in wardrobes can lack a top panel, a floor, side or rear wall, and the structural elements as well as all the filling can be attached to the wall itself. Therefore, it is necessary to understand that the decoration of the walls should not be made of plasterboard, because this material is soft enough and cannot withstand loads.
Also keep in mind that the built-in closet will be placed permanently and it will not be possible to move it to another room or remove it, because such cabinets are designed for a specific section of the room or niche.
Doors
The weighty advantage of any wardrobe is certainly its door. The sliding mechanism, unlike swinging one, does not require additional space, while allowing the most rational use of all needful meters of the room. A large number of finishes, styles, and color solutions represent the possibility of the cabinet organically fit into any interior.
The most popular and actual variants of the design of the facades of sliding-door wardrobes are constructions on 2 or 3 doors. In such cabinets, the doors move to the right and left with the help of fastening rollers traveling along the “rail” inside the metal frame, and the door with the frame can also be moved along a special monorail. Such a mechanism implies the presence of aluminum or steel components.
Important! Pay attention to the width of the sliding doors, it should be no more than 1 meter. The wide door is not only inconvenient to move, but it is also possible to rapidly disable accessories and guides, because such a design has a rather high weight.
In the decoration of facades use different materials: stained glass, mirror, natural materials, plastic, decorative glass. But choosing the exterior design of the doors, remember that:
- mirror mosaics and mirrors visually expand the space;
- Glossy surfaces give the interior nobility and a certain depth;
- decorative solid panels without decor make the interior heavier.
As for the color palette, it is obvious that in a small corridor it is better to opt for a light-colored wardrobe, and vice versa: the facades of dark deep tones are better suited for spacious hallways.
Filling the Wardrobe for the Hallway
Outer “beauty” is of primary importance, but not less significant component is the internal filling of the closet. And for this you need to plan in advance the list of things that will be stored in it. As a rule, the built-in wardrobes provided for the hallways consist of:
- mezzanines for storage of large things of secondary necessity: travel bags, boxes with home appliances, sports equipment, etc.;
- open shelves and narrow cells up to 32 cm high;
- drawers and baskets;
- stands under hangers for hanging clothes or pantographs installed at the very top of the cabinet, which can be lowered to the desired position with the help of a lever;
- sliding shelves for shoes;
- hangers for belts, scarves, and ties.
With proper choice of the design of the cabinet for your hallway, you will provide a safe and convenient place for storing clothes and shoes for all seasons.

