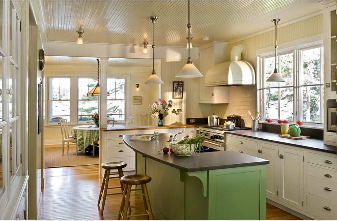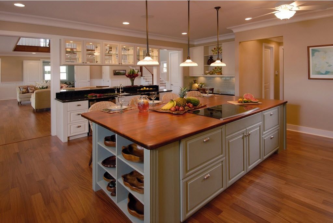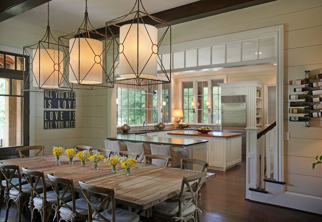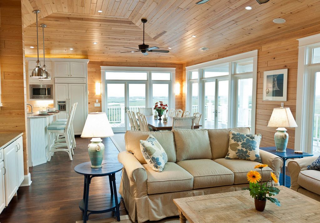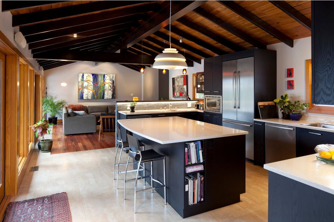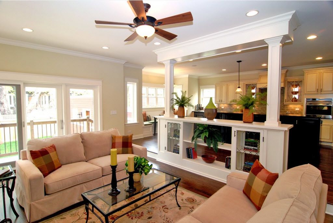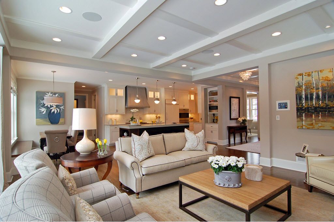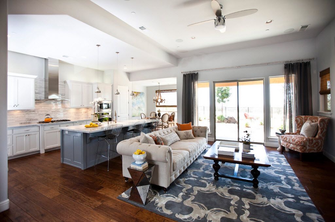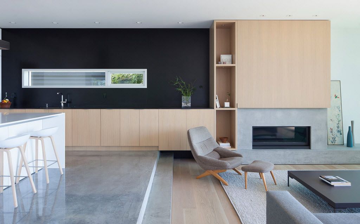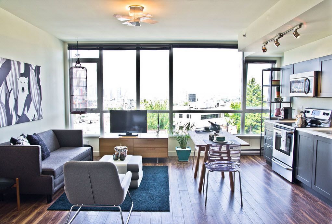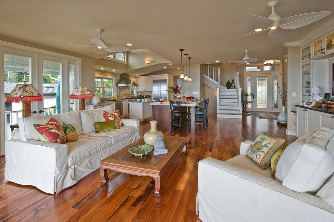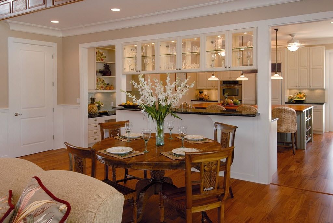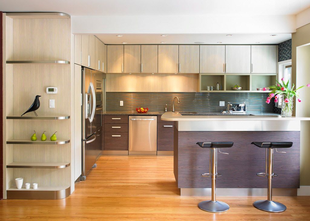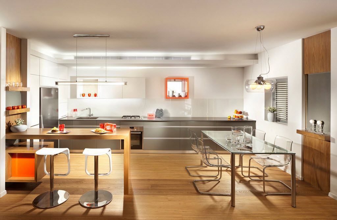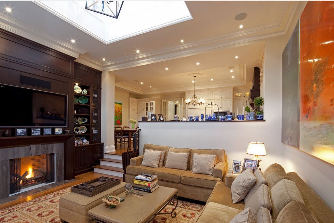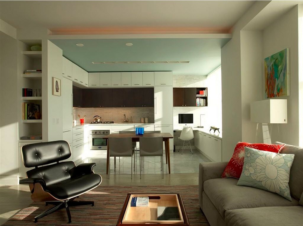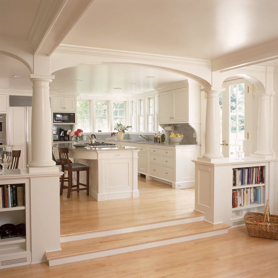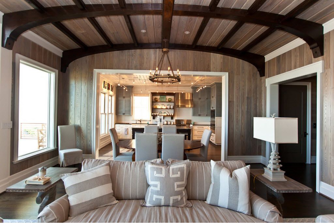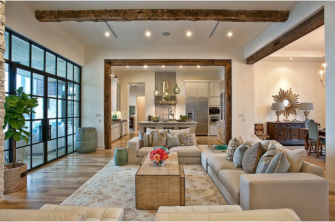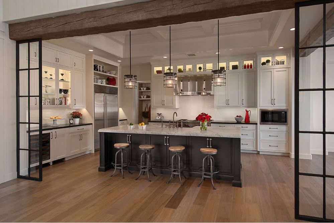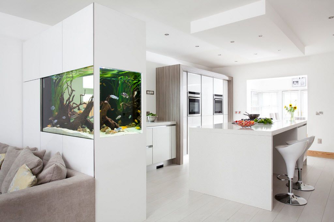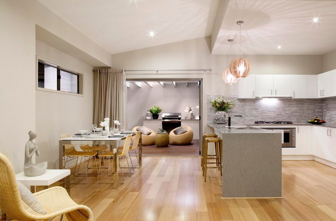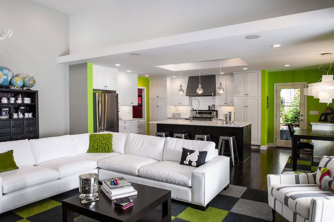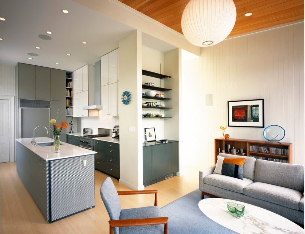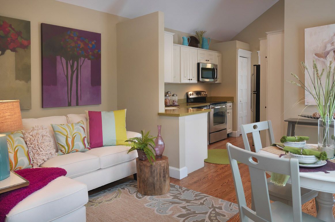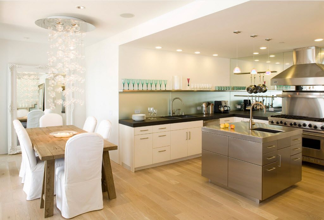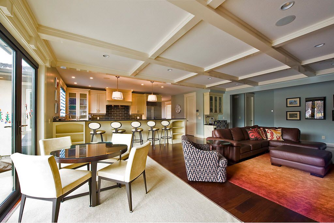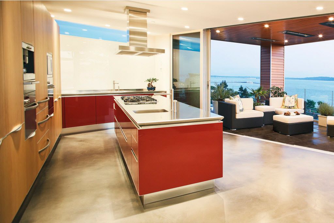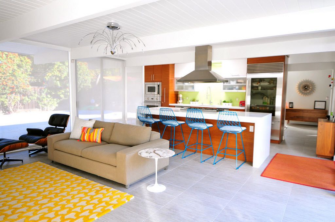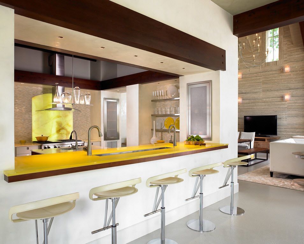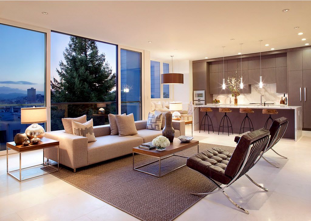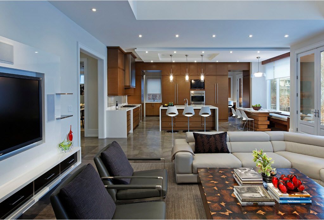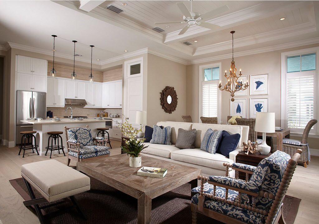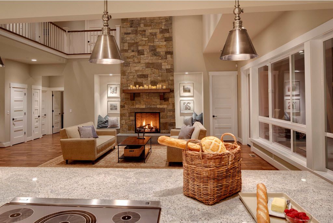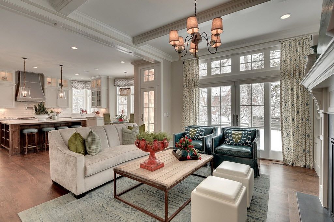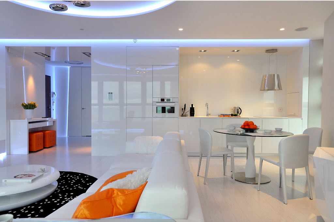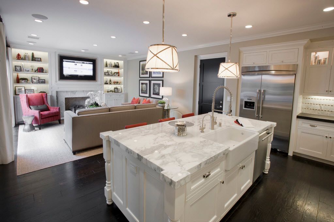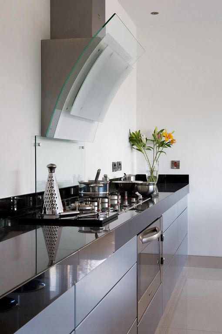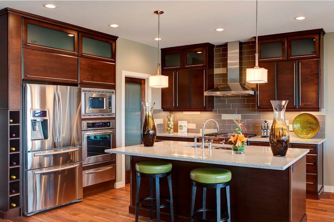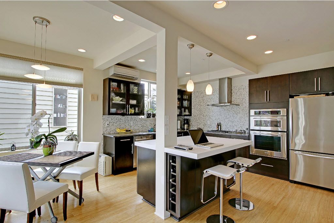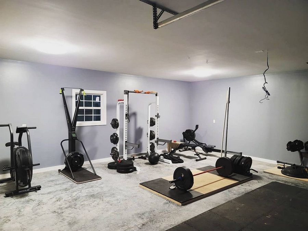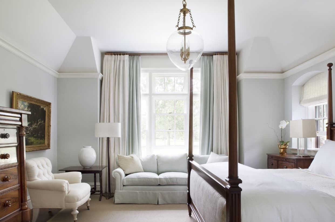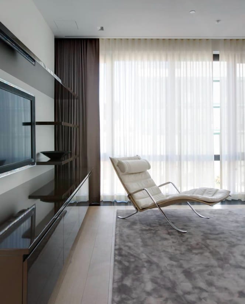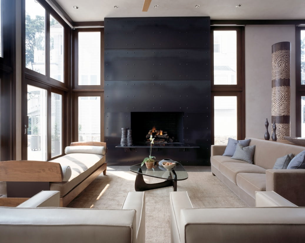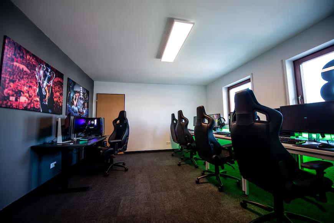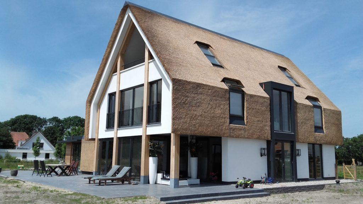Many families follow the usual tradition when all members of the household gather together for breakfast, dinner, or Sunday lunch. It would be even better if the table will find a place for guests, even if they came unexpectedly. After all, with all excess of modern communications many of us today is simply out of free time to communicate with family and friends. And often it is the small area of the living space is a major obstacle for the realization of kitchen and living room combined interior design ideas into real life.
Contents:
- Combined kitchen: “pros” and “cons”
- Abide by the rules and regulations
- Kitchen and living room: zoning
- Types of planning: the union of two spaces for different purposes
- Live plants, aquariums, screens
- The play of light
Alas, the typical multi-story apartment flat, which is made on the obsolete standard design, does not provide for spacious suites in principle. And after all such blocks of flats and apartments are still very widely spread all over the developed countries. So only at the expense of the usable area of the other rooms, you can achieve the expansion of the kitchen in this case. The most rational and proven method, since the most common way, is to remove barriers between the living room and kitchen to join them into one continuous functional area. If you are planning to find a new functional home for your family, of course, you can find the kitchen and dining zone already combined. The majority of modern houses and even apartments come up with such comfy designs. You can check out online real estate platforms and it is quite simple to find something in Europe/the Americas, but if we speak about India/Pakistan and other South Asian regions, you can see kingdom valley as a reference.
This redevelopment creates not only an open space with a more comfortable environment for culinary creations. Combining two rooms greatly simplifies passage and eliminates unnecessary movements while the table setting, dishes change, etc. United space is perceived quite differently even visually, and you should try to decorate it in the best way. Without a thorough and competent completion of the design, you do not need to rush with the final decision of reorganization.
And of course, any chosen option can’t be realized without a thoughtful financial strategy. Think of your budget beforehand. If the available money can’t cover 80% of estimated expenses, it is highly recommended not to even start the renovation and accumulate 120% of the most lavish plan. But if for some reason you want to start anyways, consider looking into car title loans with no income verification.
Combined Kitchen: “Pros” and “Cons”
The idea to equip a part of a single large room as the kitchen in its present form appeared in the post-industrial countries. But in the Western countries, everything boils down to making simple snacks, and drinks, warming up ready-made meals, or carrying out simple operations with the pre-pack food. Many hours of every day staying at the stove is basically an exception.
In conditions of Eastern countries and the post-Soviet world, it is traditionally spread the reverse situation: the majority of meals eaten are fully made at home kitchens. Therefore, we must remember that a variety of cooking smells will always remain and the rest of the no fenced-off area. A simple classical kitchen hood will hardly bear the persistent aroma of grilled meat or borscht, so if you are an avid cook, this variant is not exactly for you.
It is also important to comprehend the constant need to keep a conjoint kitchen spotlessly clean. After all, unwashed dishes, scattered utensils, and the untidy plate will be constantly in sight. And accidentally fallen crumbs would force you to clean the entire floor. So you must be prepared for this too.
But all these details are just a minor concern for the real housewives, compared with the advantages and benefits that can give us such a layout.
The undeniable advantage of the kitchen combined with a living room is space for the expansion of the usual meeting of households at the dinner table. This is also one of the best kitchen renovation ideas as you’ll get to do more with your space, and increase the value of your home. A combined kitchen and living room can also become the focal point of your home, making your property more appealing and memorable.
In combination with the successful design, the unity of the kitchen and living room would substantially transform the interior, fill the apartment with comfort, and contribute to its functionality. The feeling of pleasant novelty in the domestic environment will add positive impressions to the settled routine of everyday existence.
The kitchen and living room combined have many pros and cons, which is why it’s best if you thoroughly research before implementing the design in your own space. This design will require a lot of resources, and all of these will be wasted if you end up with results that you weren’t expecting.
Combining your kitchen and living room comes with many pros and cons, which is why it’s best if you thoroughly research before implementing the design in your own space. This design will require a lot of resources, and all of these will be wasted if you end up with results that you weren’t expecting.
Abide by the Rules and Regulations
Certainly, the idea of combining the kitchen with a living requires the mandatory permission of the architectural bureau. All construction rules and regulations prohibit combining the kitchen area with living in apartments equipped with gas stoves in multi-story residential buildings. Another thing is when your kitchen is equipped with an electric stove. In addition, the bearing wall separating the living room from the kitchen should be also indestructible. But with a strong desire, we can afford a neat opening. It only remains to obtain a special permit, then you can order the project.
Before you decide to redevelop, please note – that every reckless trifle fraught with grave consequences. In any case, all the nuances and issues certainly need to be discussed with highly qualified specialists.
You can also utilize the possibility of an electric fireplace. We already spoke about electric stoves and their operational advantages in real life. Combining an electric stove and electric fireplace in one apartment could be a strike. Also, many electric fireplaces are a bright decorative element that can fit practically every modern interior. You may see more at https://www.topratedfireplaceinserts.com/most-realistic-electric-fireplaces/.
Types of Planning: the Union of two Spaces for Different Purposes
Unity completely different in purpose rooms, kitchen, and living room, is relevant not only for the small condominiums but for the luxury cottages, and spacious studio apartments. In every place where the idea of open space itself is very attractive. But in what cases it is better to combine the two radically different by their function room?
The most common variants of such design:
- One-room compact studio apartment, where is nothing superfluous in the interior of the room, but only items necessary for life;
- The luxury two-bedroom and two-bedroom apartments, pompous houses, and country houses. Here the idea of combining space is only the taste preferences of the owners, the desire for wide-open spaces and freedom of movement;
- Homes with a small kitchen and a huge adjacent lounge. Perhaps this is the most popular option when households decide to redevelop. In this case, the wall is moving, thus reducing the area of the room, thereby increasing the kitchen area. The small space serves as a living area – whether it’s a nursery or a bedroom – and the resulting free zone favorably combines the kitchen and living room.
It has to be mentioned that the last option is the optimal solution in case of the lack of square meters. Often designers resort to it in order to increase living, not the kitchen: one way or another, the combined room transformed into a comfortable space.
Kitchen and Living Room Combined Interior Design Ideas. Methods of Zoning
Combining the kitchen with the living room does not necessarily mean the complete fusion of styles, textures, and design techniques. On the contrary, here we should strive for harmony between two different interiors, which are the most naturally comes into each other. Therefore, the boundary that separates the kitchen area must be designated anyway. For the execution of this, we rule has a few basic techniques.
Bar
The basic and frequently used method is the construction of the bar. As a latter may act partially remained partition that once separated the area of the kitchen. Decorate such kind of a barrier wooden materials, facing stone in combination with fragments of plastic.
If you don’t want to use wooden materials for your kitchen bar, you can also choose a solid surface, soapstone, or decorative laminates. These materials are very durable and can make your newly renovated space look more appealing and become more functional.
A bar is essential for kitchens because this space can encourage conversations among friends and family. The bar can also serve as an extension of your living space, especially if you furnish it with comfortable seats.
Double Floor
Split-level floors are also popular. The kitchen area can be raised or slightly recessed with respect to the level of the entire living room. Half-a-step raised podium is a good cover for all kitchen communication. And on the contrary, the plain floor will be easier a sense of cleanliness and order. In any case, it is important that the initial ceiling height was sufficient.
The combination of different by texture, pattern, and material flooring is also able to definitely highlight the functional areas without additional tweaks.
Island
Also, there is a separation technique through the construction of a delineating island, which can be in a form of either closed ring and prolonged bar or the dining table. The form of the countertop is usually performed mold-made here for the most natural fusion with other furnishings by size and aspect ratio of a living room-kitchen.
Similar to your kitchen bar, kitchen islands can also use different materials. Before installing one at home, make sure to do some research on the available materials for your kitchen islands, and determine how these differ from each other. You’ll be able to make the most out of your kitchen islands if it’s made from a material that suits your lifestyle and budget.
Shaped Opening
You can just leave the part of the removed wall if the remaining aperture will suit the size. It can be in the form of an arch. And in order to emphasize the transition from one room to another with located thereon miniature lamps.
Partition
Light and stylized translucent partitions are the best choices for those who still want to hide the kitchen area from prying eyes sometimes. Such barriers can be folding like an accordion, or simply shifting if necessary. A small height drop of the ceiling may also help to zone.
Live Plants, Aquariums, Screens
Fans of innovative design approaches can choose the fence from living plants, narrow and elongated aquarium of original constructions, unique screens, and curtains of a particular style. If everything is tasteful, made with love and care, the result is sure to please all the guests and the homeowners.
If you’re planning to add these accessories to your combined kitchen and living room, make sure that you consider their maintenance. Plants, for example, can add a pop of color to the space and filter pollutants from the air but can become an eyesore when not watered regularly.
Ideally, you should only pick accessories for your space that you can maintain. Adding plants or an aquarium to your combined kitchen and living room will be useless if you can’t properly take care of them.
Comfort, Color, and Style
When the decision on the establishment of a single kitchen-living room is accepted, now it’s time for detailed design elaboration. Here, first of all, it is necessary to identify the main highlights. If the future kitchen is planned only for the cooking, there is enough to ensure its optimum functionality and arrange it in a minimalist style. If you want to emphasize the bright individuality, you can`t do without careful consideration of several design options.
If the kitchen is seen as one whole with a living room, then it should be sustained in the same style and color scheme.
When there is an intention to emphasize some isolated place for cooking, contrasting colors, furniture made of different materials, a combination of different styles may come in handy.
So, as an example, wood and fabrics in the living area can be contrasted with metal and plastic in the kitchen. Wall, floor, and ceiling decoration can help to emphasize the necessary accents.
Living space decor is done according to the originally selected priorities too. The figuration can be a contrast or combine. It is important to get a consistent mix of styles, materials, and colors as a result.
Contrasting differences should not tire, and all the more so not annoy those who are in the living room-combined kitchen.
The abundance of bright colors with sharp boundaries are unlikely to be appropriate. Decorating different zones should in an ideal create a kind of coherent and complete picture of the total space.
Minimalist style in design allows you to save space and increase the combined rooms. But this is what caused the removal of the dividing walls. The absence of a plurality of optional items and accessories gives visual freedom and best functionality. Significantly less likely to have separate combined spaces decoration in deliberately contrasting style. There can clearly be seen the desire of homeowners to pretend for some kind of Épater la bourgeoisie and some individual unique significance.
The Play of Light: Smooth Transitions
When planning a kitchen-living room, special attention should be paid to lighting. After all, light plays an important role in the division of functional areas. And it is very important to keep the right balance between the bright light and softer passages. So, an unusual or glamorous elegant chandelier lamp emitting a bright light should have a very elegant look at the kitchen. Whereas spotlights will provide a smooth transition to nice soft lighting in local areas over the table, bar, stove, sink, and worktop.
The modern interiors often use LED backlighting in the delimitation of functional areas.
The demands for living are more loyal. You can dream up and draw everything to your taste. But experience shows that the best option is a point highlighting around the perimeter of a single-level or multi-level ceiling.
As for the workplace, the best option is to place it near a window with lots of natural light and additionally to hang lamp here for the night time.
Freshness, Cleanliness, and Comfort: Ventilation and Silent Appliances in the Kitchen, Combined with Living Room
Such planning primarily involves the qualitative and reliable ventilation system. After all, spotless cleanliness and freshness in the open layout of the premise is not a luxury but a vital necessity! So do not skimp on the hood, otherwise, you risk to fill the house with all sorts of smells of meals and soot accumulated on the surfaces.
Choosing the hood, give preference to models equipped with a standard function of the exhaust vent. Do not buy designs with recirculation when the filtered air comes back to the combined room. The bulky duct can be hidden behind the facade of the cupboard, covered with plasterboard, imitating decorative beams or you can arrange its outlines with an elegant textured pattern.
The main point that you need to pay attention to when buying household appliances for open-space – its maximum quietness. After all, very few people like constantly wince at the sudden hum of the refrigerator or listening to loud operating of the washing machine. Refer to the consultants in the store, which will tell in detail about all the characteristics of the appliance, including the level of noise. Alternatively, you can manually install the kitchen equipment in the cabinets, thereby reducing the volume and loudness of the operating unit.
Merging into one of two different in original meaning and purpose premises made inevitable the following of a single rule. And it sounds like: the unification of items for the possibility of their use in both the living room and the kitchen. The bar counter can, for example, serve as a kind of complement to the dinner table. And the latter, in turn, would be a great place to place a small winery.
In any case, the desire and tenacity will allow almost anyone to realize the dream of their own home for the convenience, space and aesthetic appeal of the kitchen-living room.


