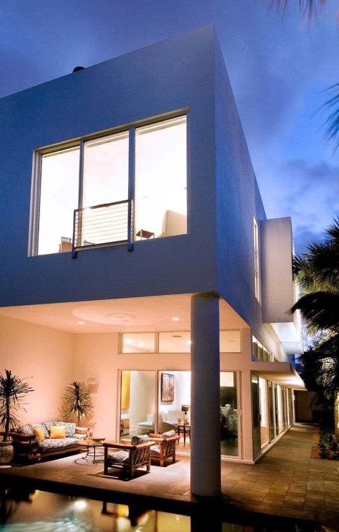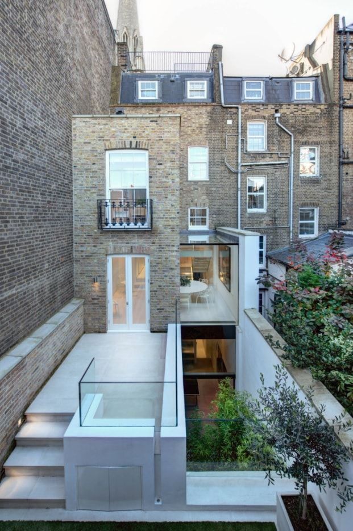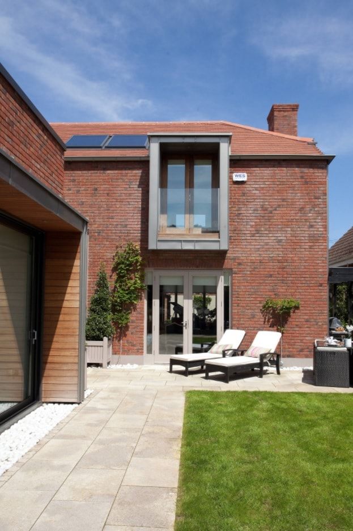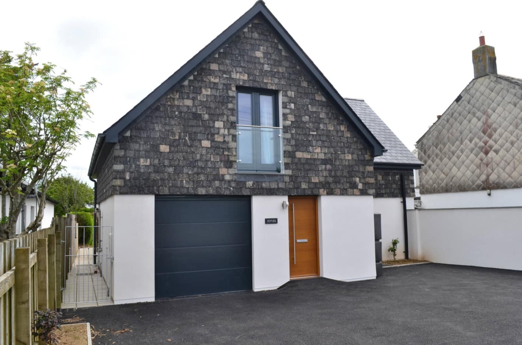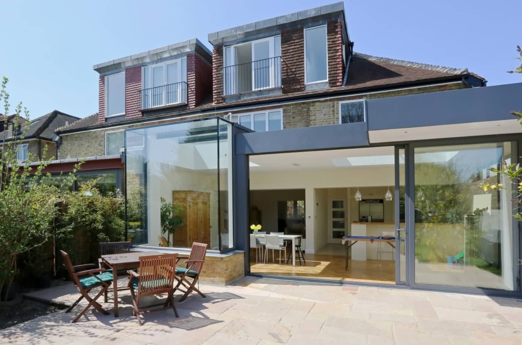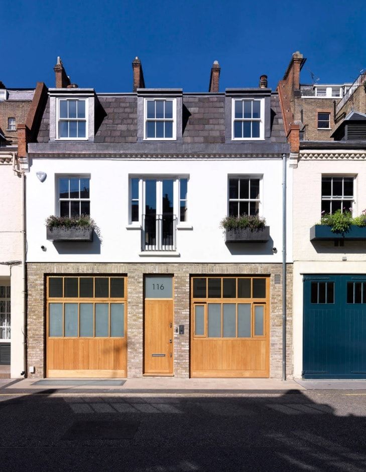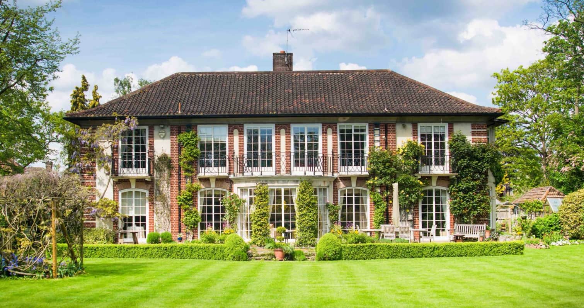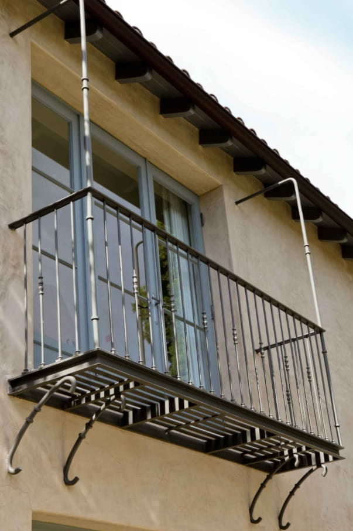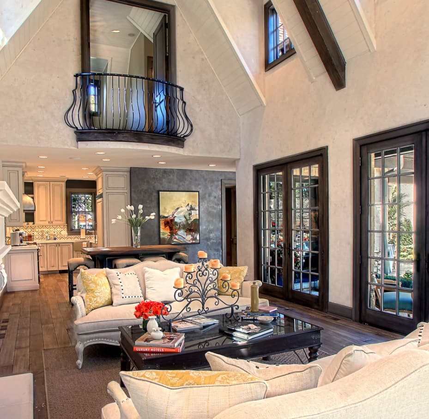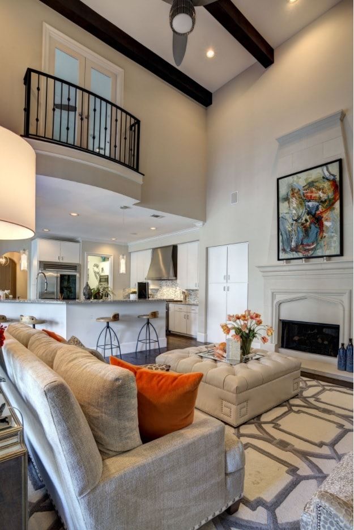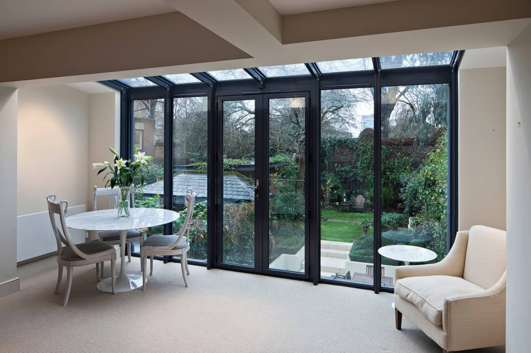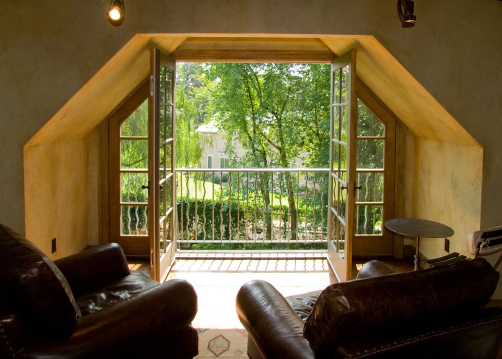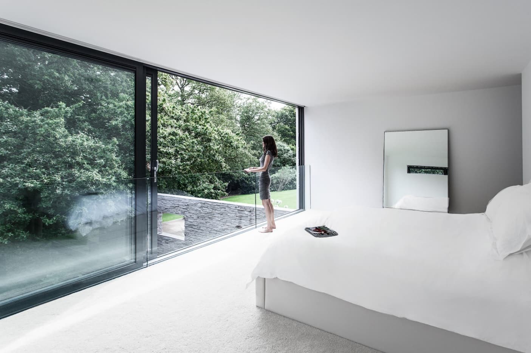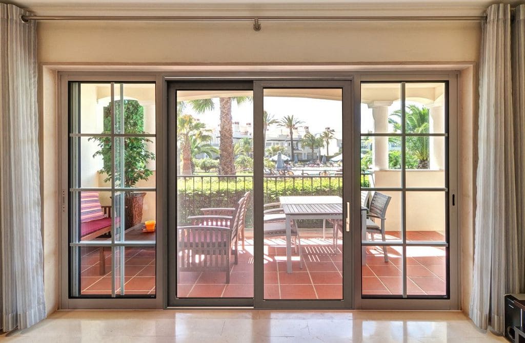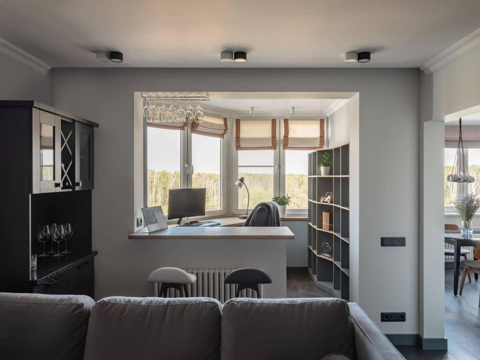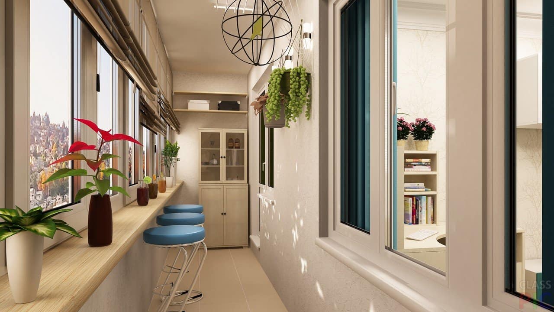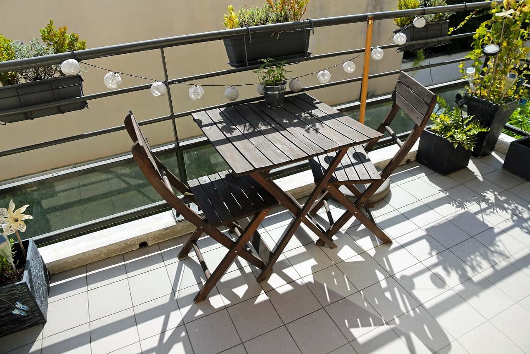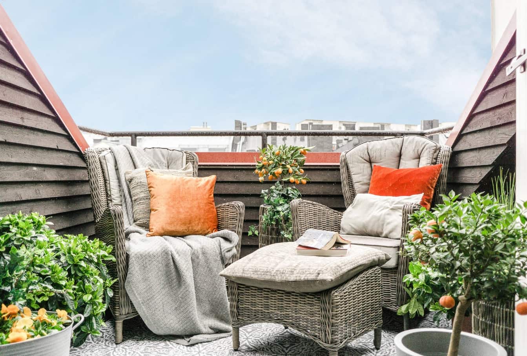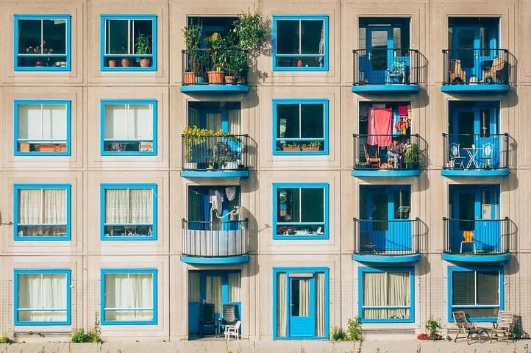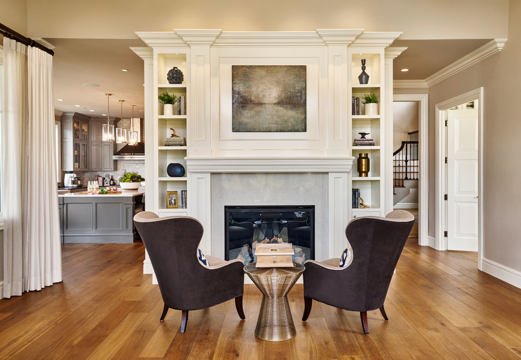The times of Romeo and Juliet when a noble cavalier could come to the window of his beloved and sing a song waiting for her sympathy are long gone. But some elements of that architecture are still used in modern houses and buildings. It turned out that such architecture solutions are very practical. And one of the parts of the house that we can see in today`s buildings is balconet or Juliet balcony. A modern look at ancient Romanticism is relevant even for high-tech styles of the houses. So, now we will try to explore the popularity of Juliet balcony in the modern world.
Contents:
The Construction and Applicability of Juliet Balcony
Of course, no professional designer or architect will argue the fact that Juliet balconies are predominantly decorative elements of the house’s facade. In fact, this is not the balcony, but the fence in front of the floor-to-ceiling high window. Here you can comparatively safely open the window and breathe fresh air. That is the main distinction of this constructive form from the French balcony (more you can learn from loggias, balconies, terraces interior design).
Thus, such a type of balcony is safe to use at comparatively low heights. It can be the second floor of the private house or 2-3 floor of the apartment building. You can see the very aesthetical use of Juliet’s balcony among the city jungles in the photo below.
Outside View of the Juliet Balcony
Let’s review some more examples of such balconies in real-life projects. As we mentioned before, this construction is fitting both modern and classic houses’ facades and concepts. That makes Juliet balcony an almost universal feature of modern buildings. In this way, it comprises many design styles. There are many interpretations, forms, and kinds of this type of balcony out there. So, don’t be afraid to experiment in your own house.
Juliet balcony is also an option when it is forbidden to build a full-fledged balcony at the street, but you still want to have the possibility to open the window wide and step up to the edge in the evening, contemplating the nature and quiet life of night town.
Wrought Iron Juliet Balcony
As we can decide on the standard design of such balconies, wrought iron is very often material for them. In fact, we don’t have a bunch of a choice. Juliet balcony can’t be wooden as we should obtain lightweight, safe, and durable construction. On the other hand, its design depends on the overall styling of the building. So, the small choice we have is a welded structure or wrought iron balcony. It’s quite obvious for many, that a wrought-iron balcony is the best fit for Classic house facades. However, it is not a mandatory condition. And we can make sure of this in the photos below.
Juliet balcony railings and the frame provide a quite decent level of safety. Be sure to order the regular design of the typical balcony from your contractor or designer. Don’t make your safety the victim of an exquisite design.
The interior of any house also achieves extra richness and completeness with such a balcony.
Juliet Balcony. A Glance from the Inside
No less interesting is the look at the Juliet balcony from the inside of the room. But before we come to the overviewing the balconet in the interior of different styles, it is interesting to see the inner Juliet balcony. It is the construction similar to the mezzanine but the opening is fenced only by some delimiter, without any standing area.
As you can see below, Juliet’s balcony is a great complementary to the panoramic windows at the comparatively low level of height. The most relevant rooms for such balconies can appear closed terraces, dining and living rooms with large windows and sunrooms.

