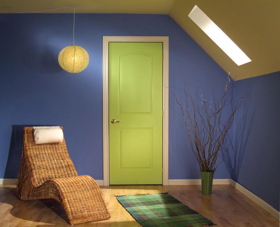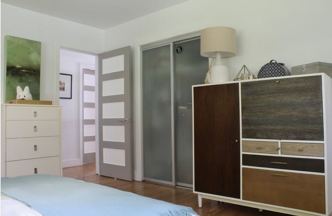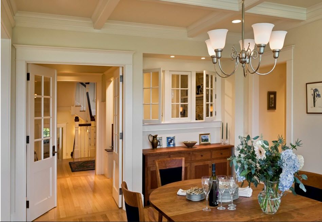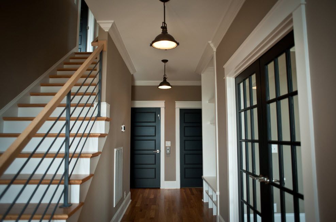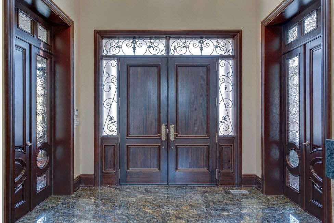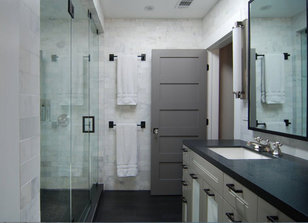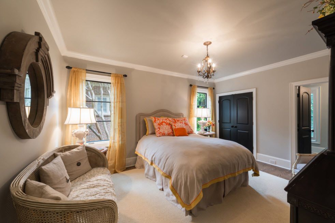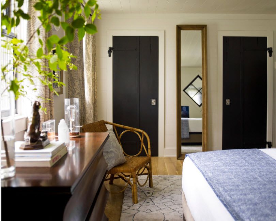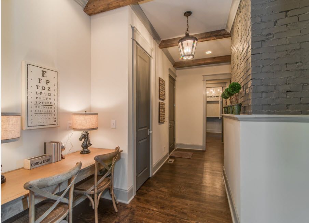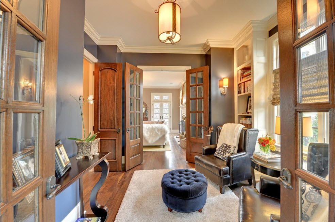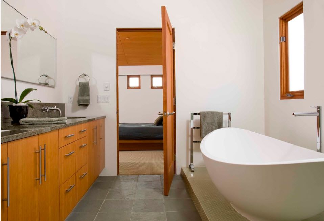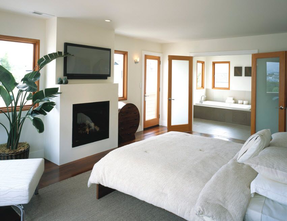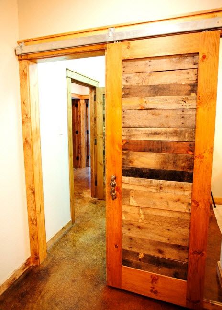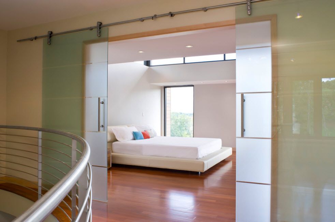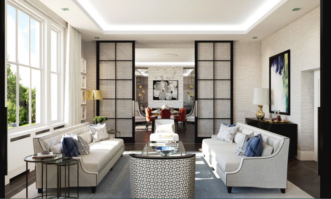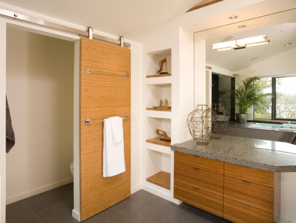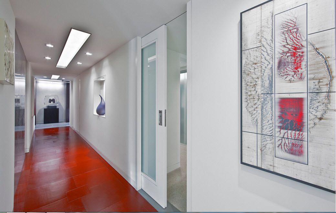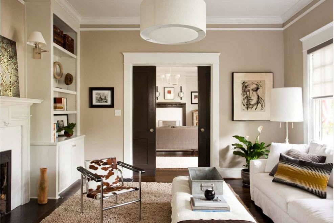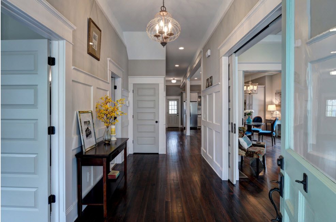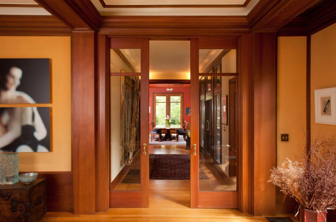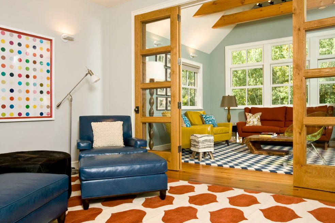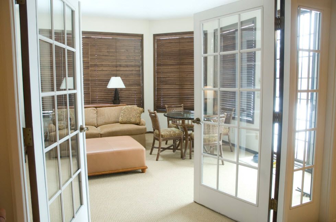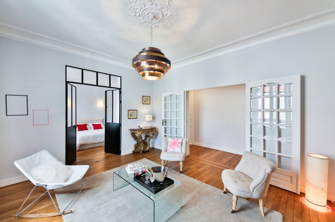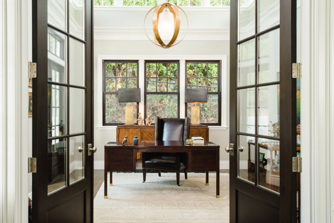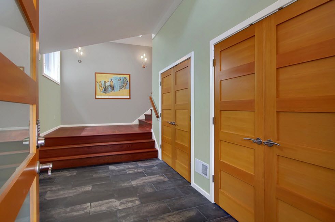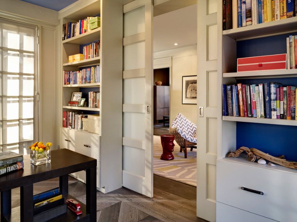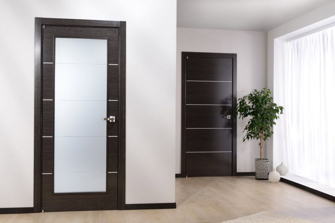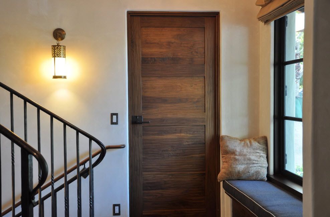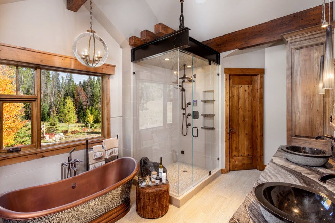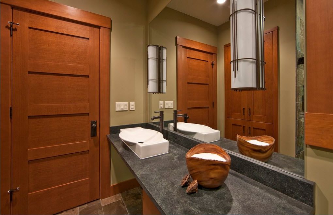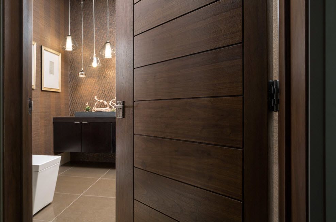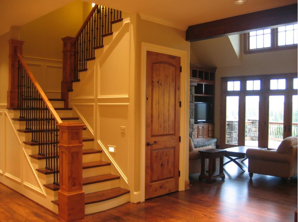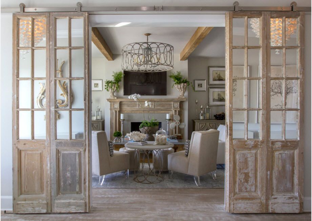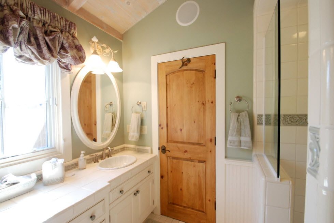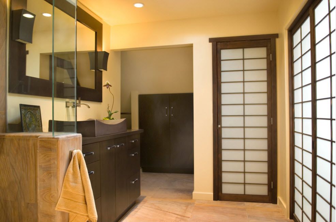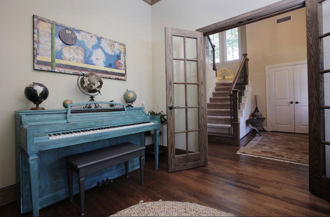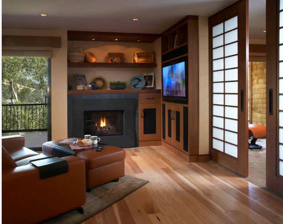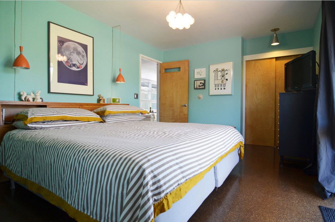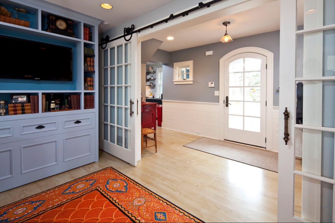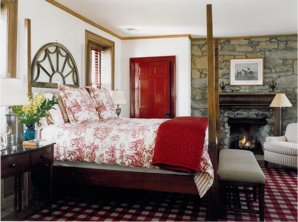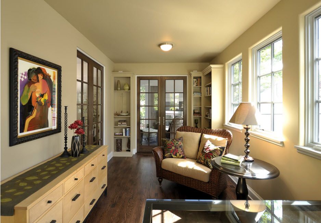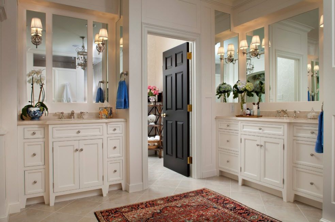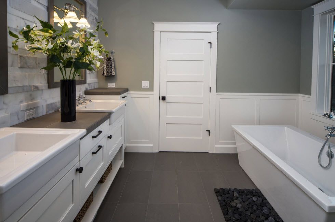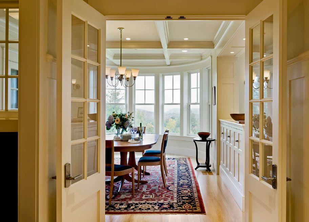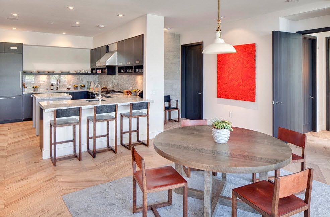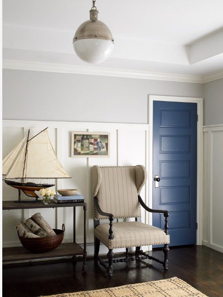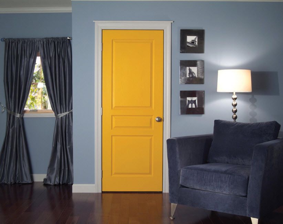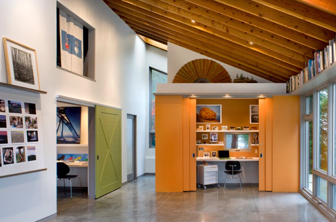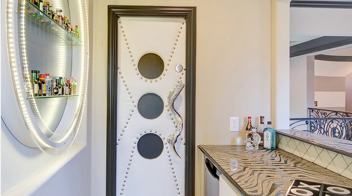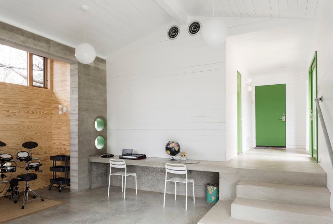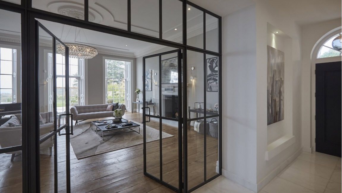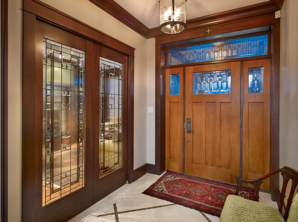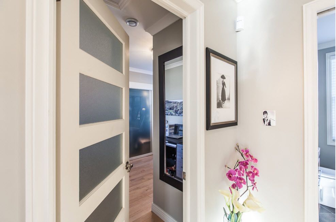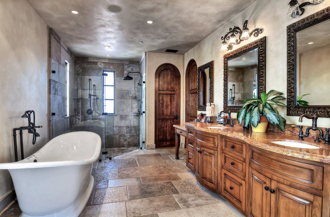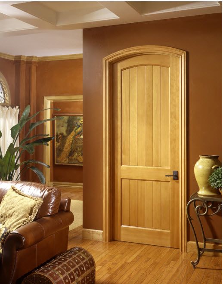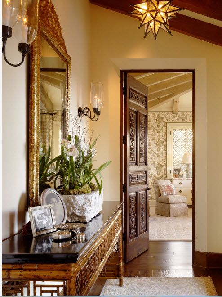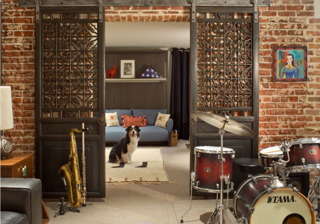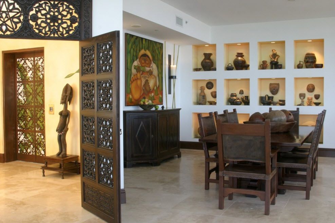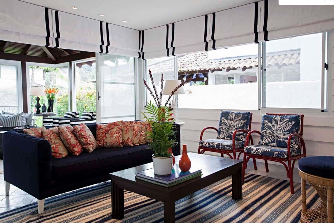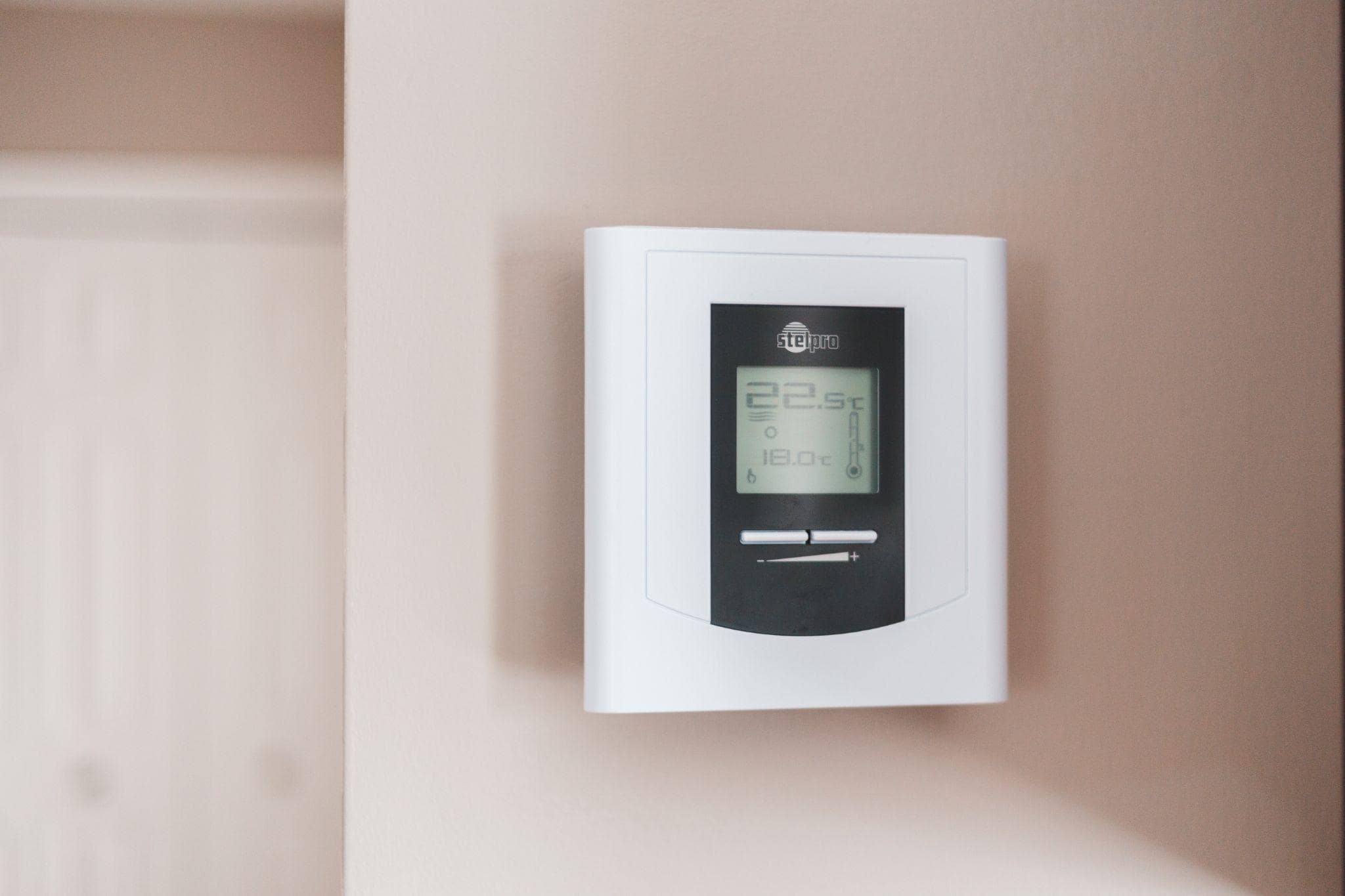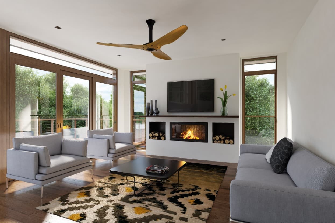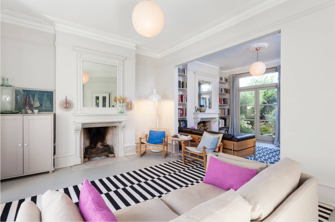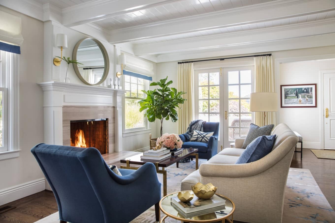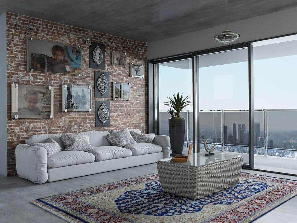When decorating an apartment or a private house, every detail is important. No need to say it again about such a functional and necessary element of any home as an interior door. The door has long ceased to only isolate a particular room from another space. It becomes an active participant in the formation of the image of the home, apartment, or house. It’s a decisive element in choosing of color palette and stylistic direction in design. The variety of models, methods of production, materials, and color solutions, allows us to find a suitable option for any type of dwelling. And for any budget size of the owner as well. But before remodeling or finishing your apartment we still need to solve some uneasy dilemmas before going to the store for shopping. What material should the interior doors be made of? What shape and size should be the canvas: blind or with inserts? Should it be dark or light, laconic or with decor? We hope that our selection of hundreds of interesting design projects in real-life modern premises will help you in the difficult decision of choosing appropriate interior doors. An essential element of the modern apartment should be the hallmark of your home, but not the awkward addition to the overall design.
Contents:
- Forms and dimensions
- Types of construction and installing method
- Choosing the material
- Color and interior design
- Original designs
Form and Dimensions of Interior Doors
Even if you plan to repair or replace doors in an apartment where all openings have standard dimensions, you must first make sure of this and make accurate measurements. Indeed, the manufacture of door leaf by individual measures will not only increase the estimate for repairs but also “stretch” the entire process in time. The standard width of the doorway is 60, 70, 80, and 90 centimeters. Everything depends on the room in which the doors will be installed. But it is not so unambiguous regarding the height of the door sheets from the modern manufacturers. Until recently, it was rare to find finished products with a height of more than 2 meters. Today, a door leaf with a height of 2.1 or 2.2 meters is a particular phenomenon. The standard height of the door frame in Europe is 2.05 m and 2.08 meters with a threshold.
Designers recommend using door sheets with a non-standard height of more than 2 meters to visually raise the ceilings of the premises. But not every owner is pleased with the need for preliminary preparation of a standard doorway. It’s up to you to look for the door leaf under the existing structure or to “adjust” the doorway to the door model you like. However, in most old buildings, the door frame is made of a wooden lintel which gives the ability to expand.
Most buyers prefer to choose the standard models which can be found in the model range of retail stores. After all, making a canvas for your custom size and design will cost significantly higher and will take more time. But we consider it impossible to omit the fact that the door sheet manufactured according to the individual design will not only perfectly fit into the parameters of the room, but can also become an ornament of the interior.
Type of Construction and Method of Fixing of the Interroom Doors
Single-leaf and double-winged swing doors are the most popular among the majority of customers use. This is despite the emerging alternative options. The simplicity and traditionalism of the design and the way of opening, the versatility of the sheets, and the ease of installation, together with a large range of price decisions, buy over many people to purchase such doors for their homes. No matter whether they are owners of a standard apartment or a private house erected following the project.
Obviously, the most common variant of the door sheet in apartments and private houses is a single-wing swing door. But double-winged doors are also used quite actively. A wide doorway gives certain advantages. They are sense of spaciousness, more of natural light for corridors and other auxiliary premises, the possibility of carrying large-sized furniture. But the disadvantages of single-winged two-paneled models are also there. The opening of two paneled doors requires a lot of free space. You can’t install furniture at the range of doorway, which is possible option for small rooms.
The biggest drawback of single swinging doors is the need to free up a fairly large amount of useful room space. If so, sliding doors are used where there is no possibility to open the doors near the doorway. It is true for small rooms. Created on the principle of doors in the compartment, such mechanisms on the one hand help to create full-fledged isolation of one space from another, and on the other – create a saving of useful square meters of the room.
Initially, the movement of the compartment door took place along two guides. One is fixed to the floor, the second – to the wall above the doorway. Currently, sliding doors with only one upper guide (nothing prevents the movement of a person in the doorway) are more and more popular. In addition, the very design of the guide-rail often becomes part of the stylistic involvement of the interior. It can appear as a bright or dark accent, a detail that emphasizes the mood of the room.
One of the variations of the doors, which help to save space and do not require an extra area for opening are sliding sheets. Such models differ from sliding doors by that the door sheet “goes” not to the side of the opening, but directly inside the wall or partitions. Hence the first drawback of such mechanisms is the need for settling a niche in the wall. Such designs are best planned in advance, at the stage of preparation for repair.
The least popular, but still used in some cases, design of the door sheet is two or three-paneled doors, moving in accordion type. If the space of the room needs to be saved, and there is no room for installing sliding doors, then the “harmonica” sheet is your option.
Choosing the Material for the Manufacture of Doors
The choice of material for the manufacture of interior doors is influenced by two factors:
- Budget for repairs;
- Specificity and microclimate of the premises, its functionality (it is important to take into account the level of high humidity and temperature differences for kitchen, bathroom, bathroom and laundry).
I must say that your financial capabilities are still the main criterion for choosing the material for the manufacture of door sheets. The price range is incredibly wide. To date, the most popular options for raw materials for the manufacture of interior doors are:
Fibreboard is one of the most common options that has provided its leading positions due to a decent “price/quality” ratio. Doors made of fiberboard are light in weight, easy to install and operate. A wide range of models also influences the popularity of this type of material among native buyers. But you can’t call doors made of fiberboard durable. Even if the canvas is used correctly, it will not be possible to pass it on to the next generation.
MDF. Sheets of this material are significantly more expensive, but also stronger, durable. Doors made of MDF create excellent sound and heat insulation. Such doors are suitable for spaces with higher than average humidity.
Solid wood is an eco-friendly, durable, reliable, and durable material for the manufacture of doors. But, unfortunately, you’ll have to pay a lot for high technological and aesthetic qualities. It is also important to take into account the absolute environmental friendliness of the material.
Combined door sheets. Very often manufacturers create door sheets in the following way: the basis is an inexpensive and light wood (for example, pine), and it is top-lined with veneer from more expensive and noble breeds. Therefore, it is possible not only to reduce the weight of the canvas while retaining high aesthetic qualities but also to reduce the cost of the final product due to this combination.
Color Solution and Interior Design
So, you have decided on the exact dimensions of the door panels, having preliminarily made the necessary metering, correlated your financial capabilities with the assortment of stores, stopping the choice for a certain material of execution. At last, you only have to choose the design of the interior doors. And here, at this moment, you achieve a real dilemma, because the model range of modern stores is incredibly wide, not to mention the possibilities of creating an individual design of door sheets.
The choice of colors for the execution of interior doors is not an idle question. It is because we set the doors, not for 1-2 years, but for decades (if everything goes well, and the doors will be operated correctly). Obviously, everyone would like to have a harmonious situation in his dwelling. It should not bore you for many years to come, should be relevant, modern, but not intrusive. You can build on one simple solution: whether your interior doors should be an accent element (stand out against the general background) or merge with the color palette of the interior?
White Color – a Universal Option
If the rooms in your apartment or private house are medium or even small, if the walls have a simple, unobtrusive finish, and the entire interior is designed in a modern style, then white doors are the best option. Designers often recommend the choice of such door sheets as a universal option. White color will not “point” to the small dimensions of space, act as an ideal background for other interior items, will not focus on possible architectural flaws.
Light shades in the execution of door canvas are often used for combination with the facades of built-in cabinets. This method is effective for any premises, but most often it is used in the bedroom (the cloakroom facades) and the hallway.
The white door can also act as a contrasting element of the interior, if placed against a background of a dark or bright wall. In this case, not only the door sheet is performed snow-white, but also so-called casing, moldings (ceiling and floor).
Dark Accent – Interior Doors
The creation of contrasting combinations is a condition of many stylistic trends in interior design. Dark doors help to bring clarity and constructiveness into the image of the room, create some drama. But at the same time, it emphasizes the shapes and lines of interior space. Wenge doors look rich, representative, creating a special atmosphere for the success of the interior itself, and hence its owners.
One of the options for creating a harmonious but contrasting interior is a combination of a dark shade of the door sheet with a similar solution for storage facades and other furniture against a light wall finish.
Bright Color Solution for the Door
The bright color solution of the interior door is a great way to bring an accent to the living space. One of the variants of the execution of door sheets in a colorful way is a combination with the dominant element of the interior (for example, the bed in the bedroom or the upholstery of a large sofa in the living room). But this task is not easy: you need to get into the tone clearly. The simplest way is to create a single accent in the image of the room using the bright color of the door only.
Original Design or how to Make Interior Doors a Highlight of the Interior
If the standard door sheet in neutral colors is not your option, then you can safely bet on the original design of the door. Interior doors take up a lot of space in any interior, so the originality of the performance will not go unnoticed. In fact, there are no restrictions on the choice of interior doors design. Everything depends on your imagination and financial possibilities. But designers recommend paying particular attention to some recommendations to those who have all the interior doors facing into one common room (corridor or hallway):
- All doors must have the same height (they can be of different widths, usually the canvas in the bathroom and the kitchen area is smaller than standard products);
- Doors can be made of different materials, but must have single design to maintain harmony in the interior of the common room (while from the side of the room the door sheet may have a different design and color solution).
Any decorative elements allow not only to make the design of the door sheet more interesting but also to connect it with other objects of the interior. For example, any glass inserts make the construction visually lighter, more transparent. Not to mention the fact that glass inserts allow you to pass a part of the light into other rooms. For auxiliary spaces, such as the hallway and corridors (which in most standard apartments do not have their own sources of natural light), this aspect is of prime importance.
Transparent glass inserts allow you to pass the maximum possible amount of sunlight between isolated rooms, often inserts are located from the bottom of the canvas, but this design is best avoided in homes and apartments with young children and active pets). If you need to keep the privacy of the insulated space, but at the same time leave the possibility of penetrating part of the light streams, then use a matte or corrugated glass.
The originality of the design of the door sheet can be achieved with an unusual shape. Obviously, most doors are rectangles with a fairly standard set of length and width combinations. But it’s enough to change the upper part of the door leaf to an arched vault and the product becomes original, bestowing some mystery, elegance to the interior of the room.
The interior door sheet which is decorated with carving on wood is able to become the main decoration of the interior by itself. Of course, handwork is not a cheap pleasure. But the incredible, luxurious appearance of the doors, their exclusivity, can give a special charm to even the most ordinary interior. Not to mention the fact that woodcarving is an excellent design for demonstrating the adherence of the interior to one of another design stylistic direction for living spaces.

