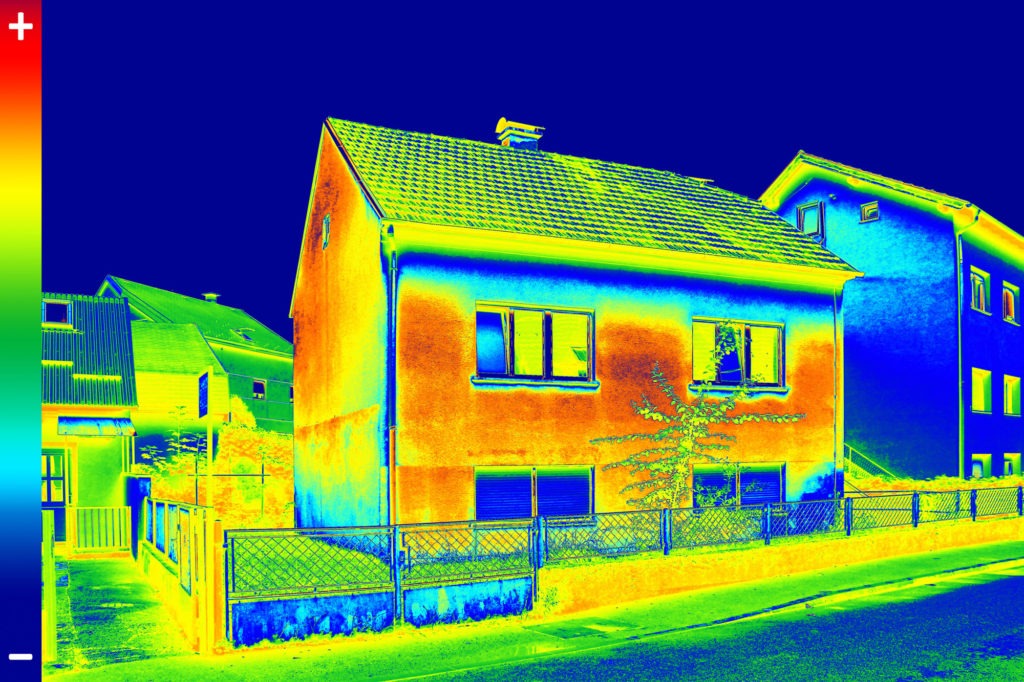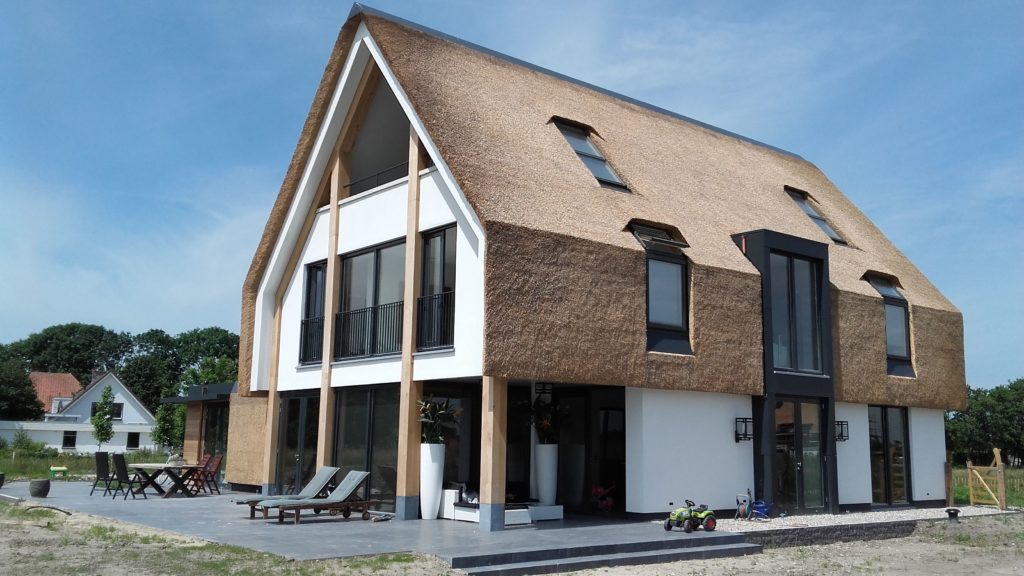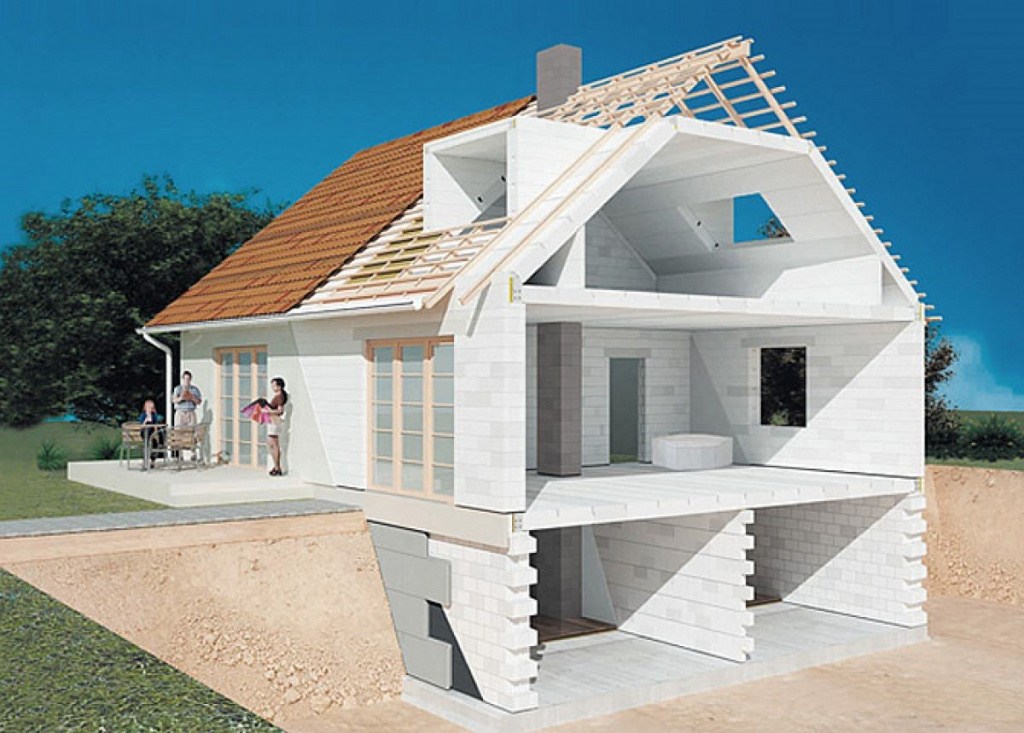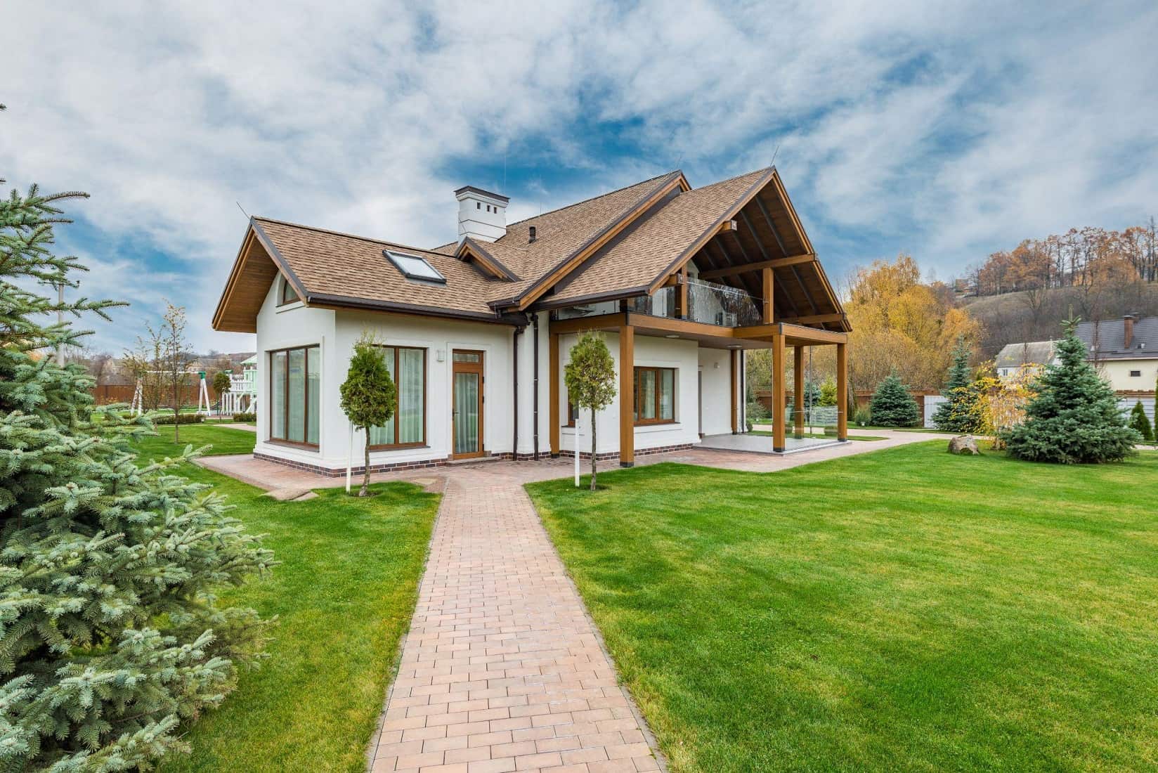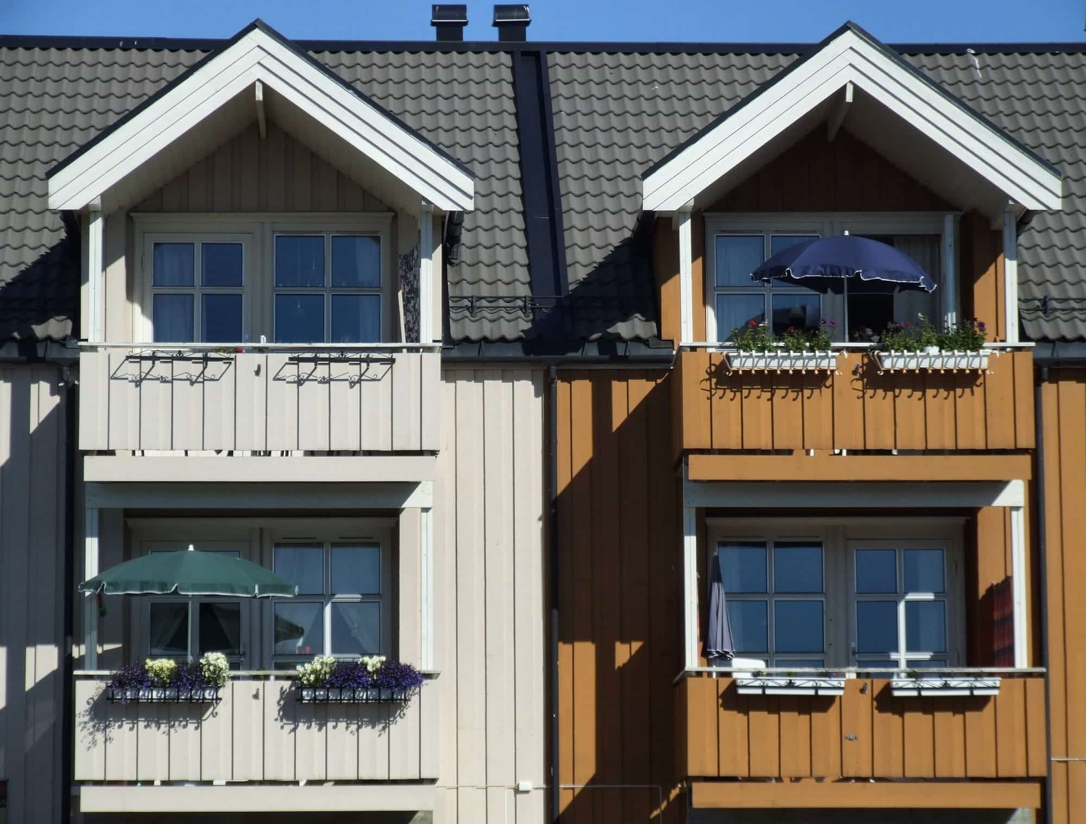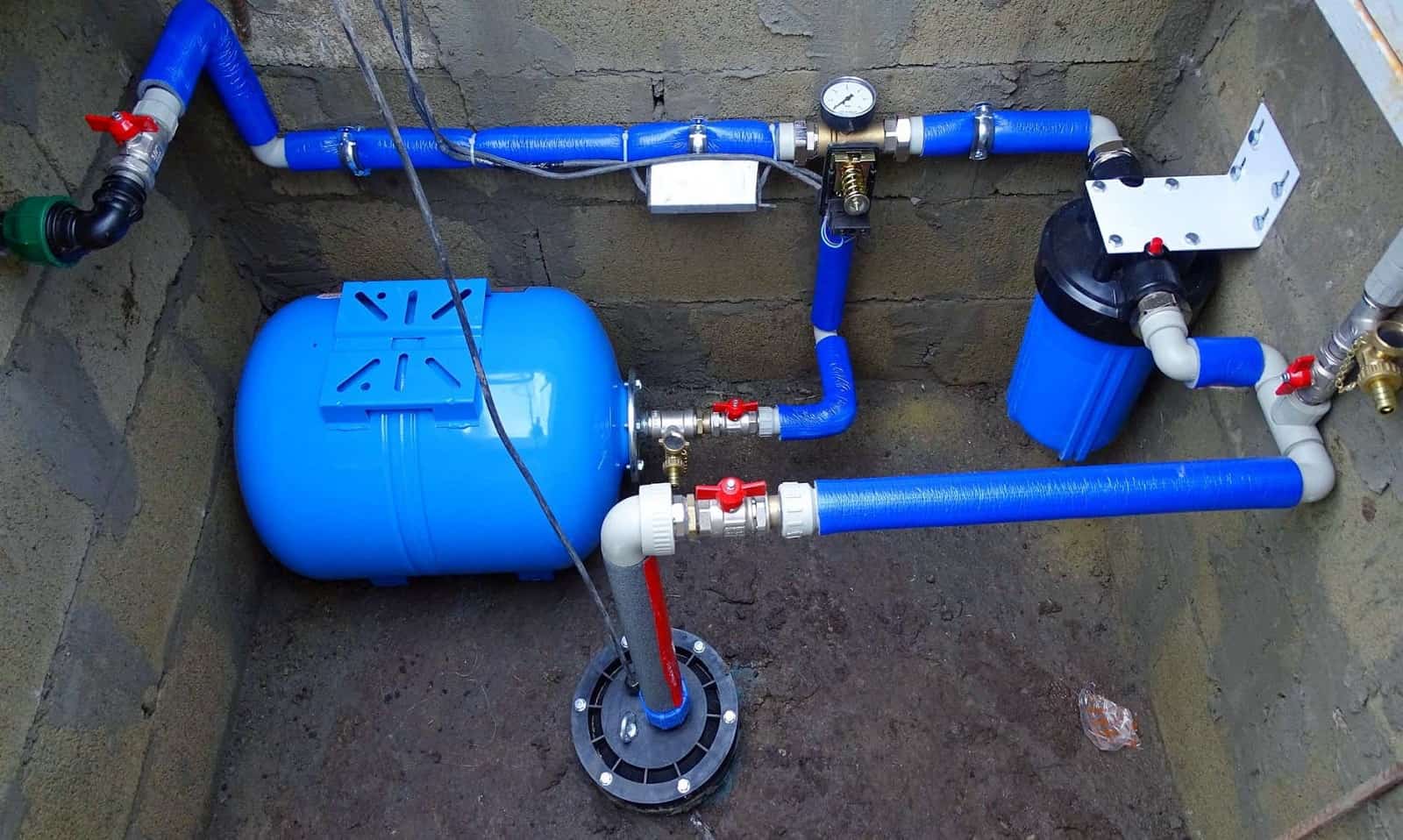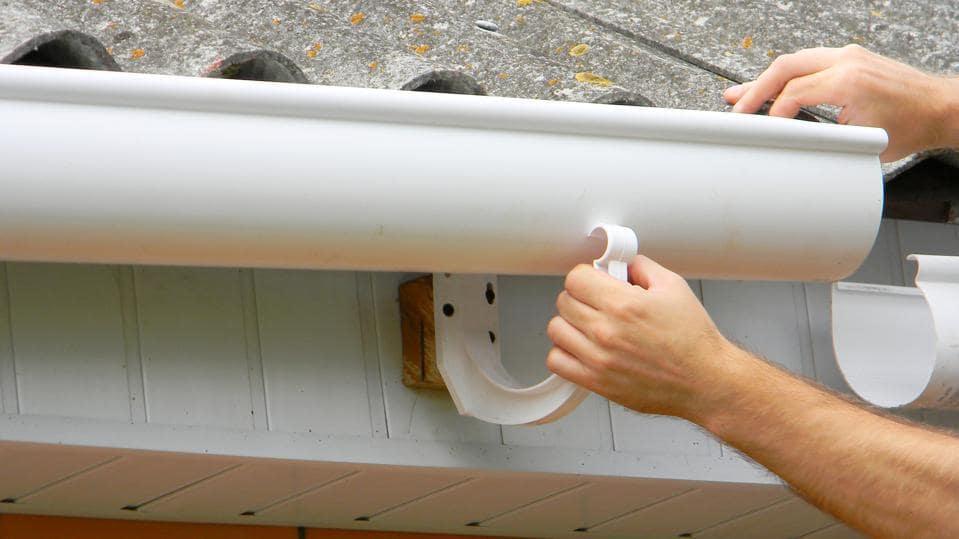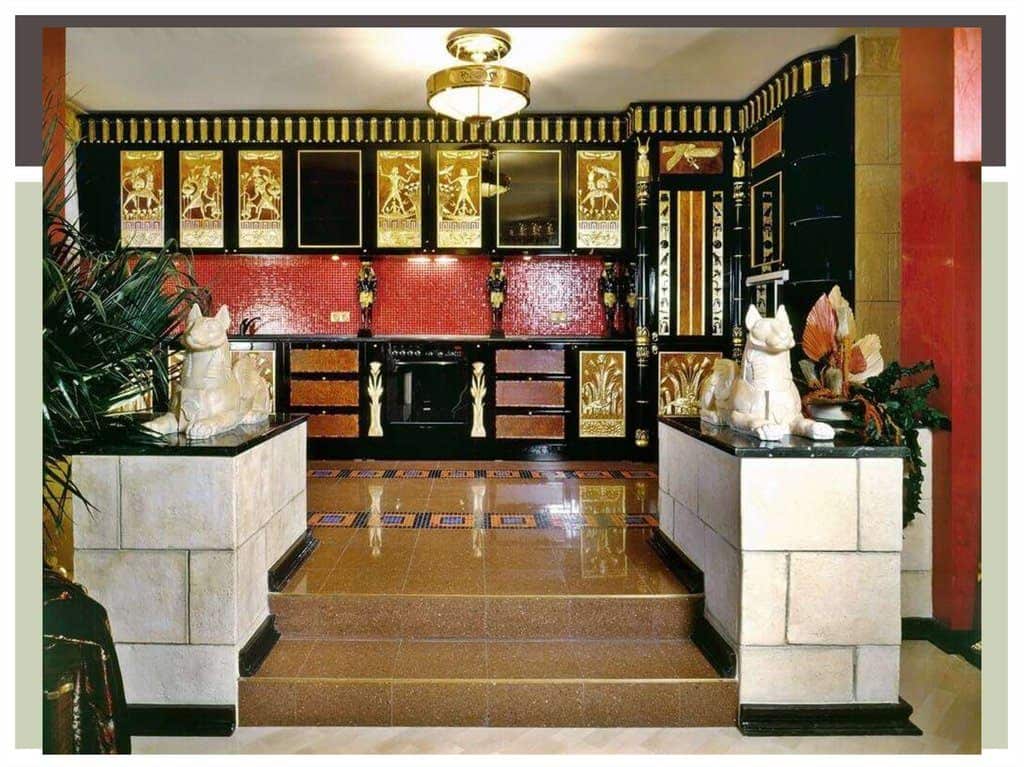The fact that a modern private home should be energy efficient is recognized by everyone. But not every homeowner can quickly determine how economical this or that house is in maintenance and operation. We tried to systematize the main features by which we can distinguish an energy-efficient house design from a conventional cottage.
A project for the construction of a private house today is less and less chosen by only focusing on the façade appeal, and more and more attention is paid to the energy-efficient characteristics of the building. There are several reasons for this. On the one hand, the cost of energy is increasing, and on the other, the possibilities of saving energy consumption are more affordable either. There are more and more energy-saving building materials and heating solutions in the field of alternative energy. You can hardly find new brick cottages built using classical technologies. They lose the competition to energy-efficient aerated concrete houses and warm ceramic blocks.
But the mere use of gas blocks or ceramic blocks does not make the house energy efficient. A building can lose heat not only through external load-bearing walls, but also through other building envelopes – windows, roof, and foundation. Moreover, the energy-efficient house itself is not an abstract project, but its concrete implementation on the ground. After all, the advantages of any energy-efficient house design can be offset by construction errors and the incorrect location of the building. Therefore, the assessment of energy-efficient characteristics of the house should be comprehensive – taking into account the energy-efficient advantages of the project, and the correctness of its construction.
Why Do I Need a House Energy Certificate?
In Western countries, a universal system for assessing the energy-efficient characteristics of a building has been introduced, which involves the assignment of an energy passport or certificate to a house. The building receives an energy certificate showing the energy class of the house after passing a series of standard tests. As in the case of household appliances, the standard classification is used in descending order – from class A (the most economical) to class G (the most wasteful). In many European countries, a house without an energy passport or certificate cannot be sold.
The energy-efficient characteristics of a cottage are usually determined by an energy audit of a house using a thermal imager. This device makes it possible to record the amount of heat leakage in the cold season and evaluate the energy efficiency of the building.
How to Choose Energy Efficient Home Project?
An energy-efficient home must be designed compactly and efficiently. Moreover, the area and its number of stories must exactly match the needs of the homeowner. Conventionally, several basic characteristics can be distinguished that make it possible to evaluate the building from the point of view of energy efficiency.
- The dimensions of the house and its living and total area must exactly match the number of residents. It usually accounts for no more than 25-30 m2 of the total area of the building per person in an energy-efficient house. It is irrational to incur additional costs for heating and cooling the excess area of the cottage. Thus, for a family of 3-4 people, only houses with an area of not more than 100-120 m2 can be considered energy efficient. When you think about the energy-efficient home you should also think about the type of heating. In this case, you can think about wall mounted electric heaters.
- The shape of the house and its individual structures should strive for maximum simplicity. Energy-efficient houses usually have a square or rectangular layout, a simple pitched or flat roof. It is such projects that can reduce the area of walls and roofs, and therefore reduce heat loss. In addition, protruding or absent parts of the cottage (niches, bay windows, balconies, terraces) not only increase the construction budget and the area of enclosing structures but also increase the number of structurally complex units and the risk of building errors with the formation of cold bridges.
- The number of floors of the house should correspond to the area and requirements for the maximum simplicity of the shape of the building. A small cottage can be built one-story, but with an increase in area above 100-120 m2, only houses with a second floor (similar in shape to a cube), or attic cottages with an insulated attic will be energy efficient.
- Premises in the house should be designed taking into account energy-efficient needs. Residential, plumbing and utility rooms are placed and oriented in such a way as to reduce heat loss.
- The design of the house must be reliably insulated with the formation of a continuous thermal circuit. When choosing a project and building an energy-efficient house, architects take care not only of warm wall material (aerated concrete, ceramic blocks, etc.) but also of energy-saving windows, roof insulation and/or attic flooring, thermal insulation of the basement and floor of lower floors, etc.
- Engineering systems of an energy-efficient house should be designed on the principle of minimizing energy consumption. For heating, it is advantageous to use solutions with maximum efficiency such as condensing gas boilers, or with access to renewable energy resources (solar collectors and panels, heat pumps, etc.).
How to Evaluate the Location of Energy Efficient Home?
An energy-efficient house must be integrated into the landscape in such a way that the influence of the environment minimizes the heat loss of the cottage and ensures the passive use of the useful energy of nature.
- The living spaces of the energy-efficient house design with relatively large windows are more often oriented towards the midday sun (southeast, south or southwest). This will not only increase the insolation of rooms but also allow passive heating for them in the winter. In this case, to protect from the summer heat and direct southern sun, it makes sense to use screens and hedges of deciduous plants near the house on the south side.
- The entrance to the cottage should not be directed towards the prevailing winds. Moreover, it is not necessary to orient an energy-efficient house in the direction of entry to the site. The construction of such a house often involves a free orientation with the choice of the best location in relation to the cardinal points. You can protect the building from the cold northern winds and unpleasant drafts with the help of a high and dense coniferous fence.
- Plumbing and utility rooms with a minimum of windows are located on the north side. At the same time, auxiliary rooms of an energy-efficient house, such as a garage or a workshop, do not have to be heated in the same way as the rest of the cottage. They can play the role of a temperature buffer with an average temperature of + 4-8 to + 10-12 ° C. These rooms, like the vestibule at the entrance, will significantly reduce excess heat loss in the cold season and will not require enhanced heating.

