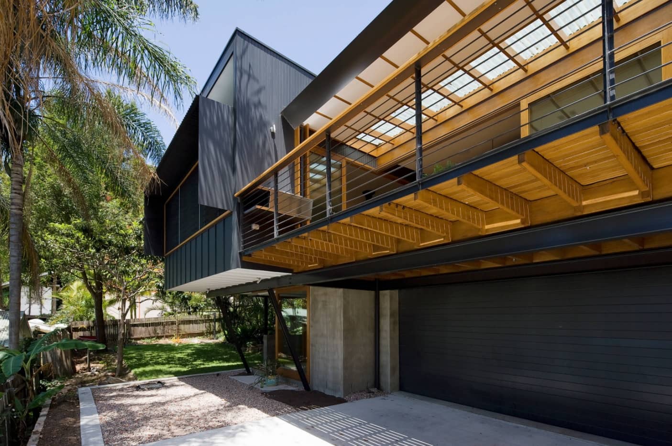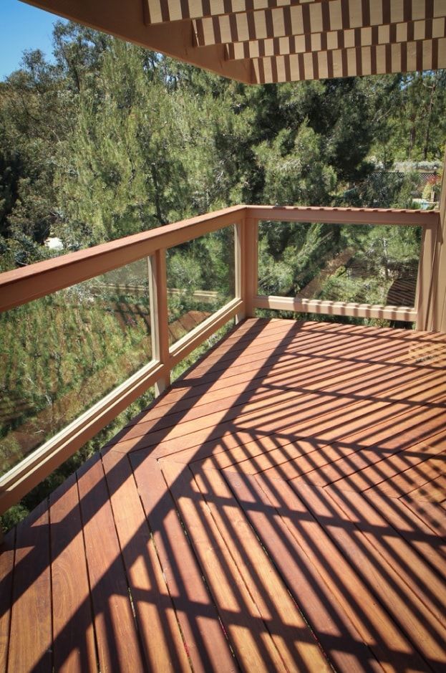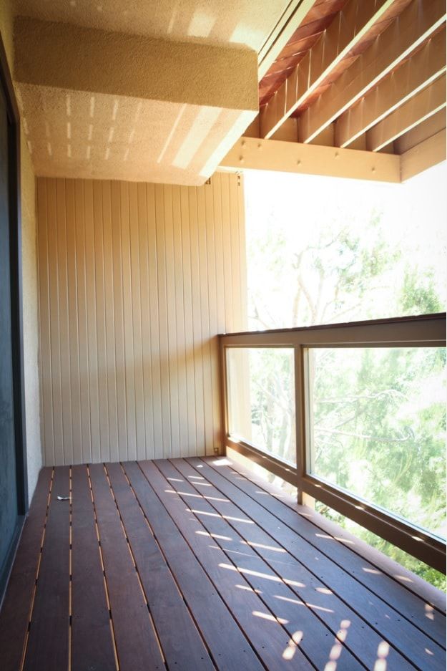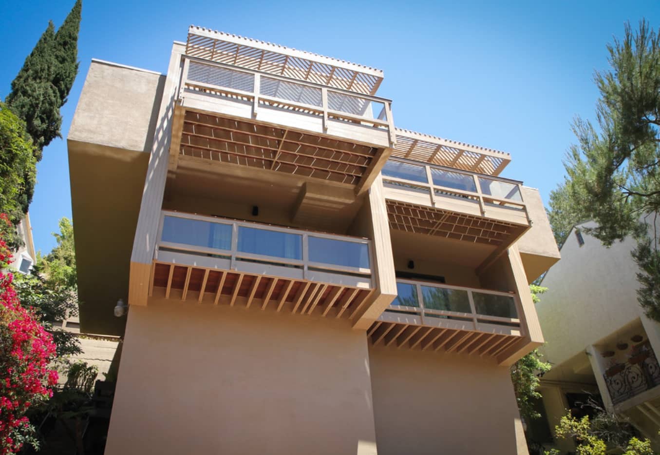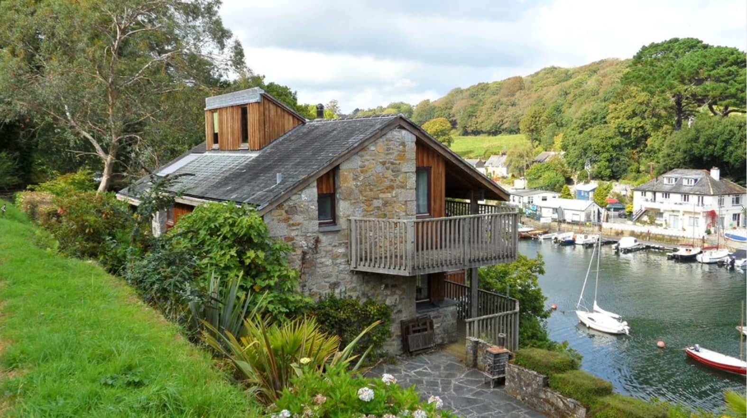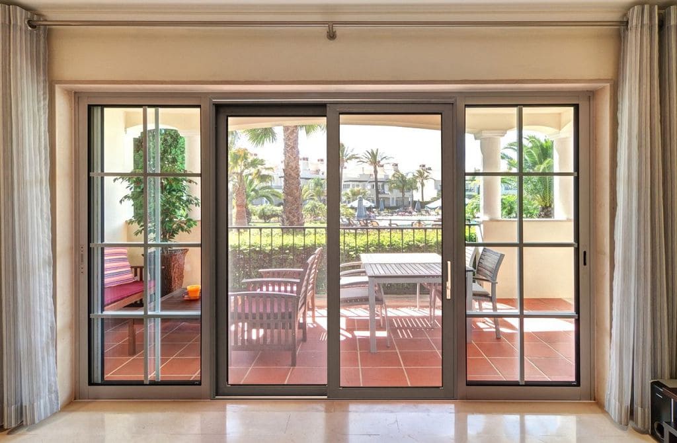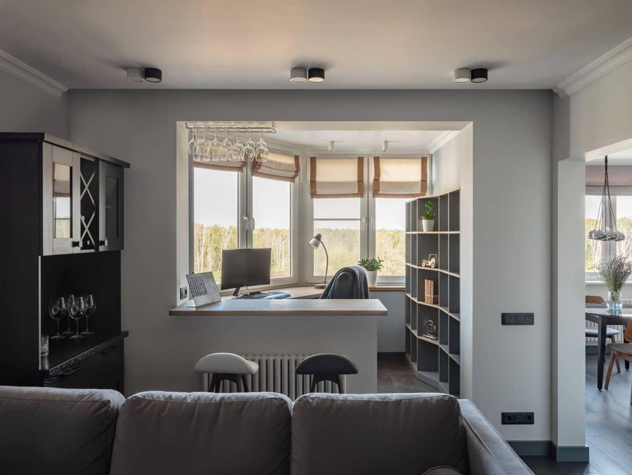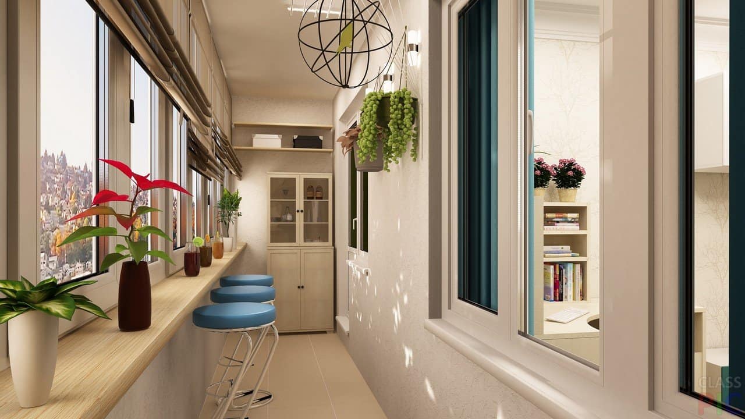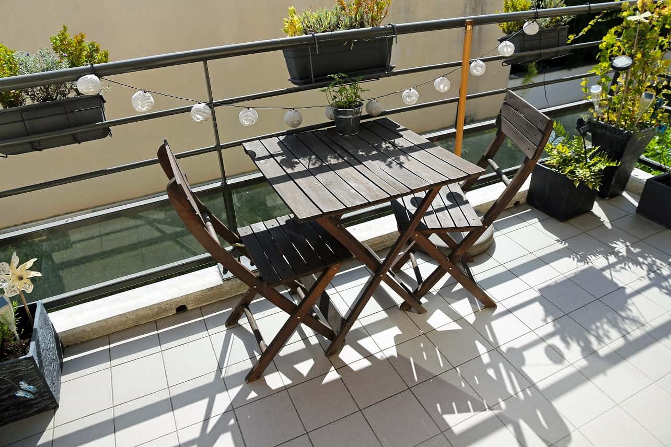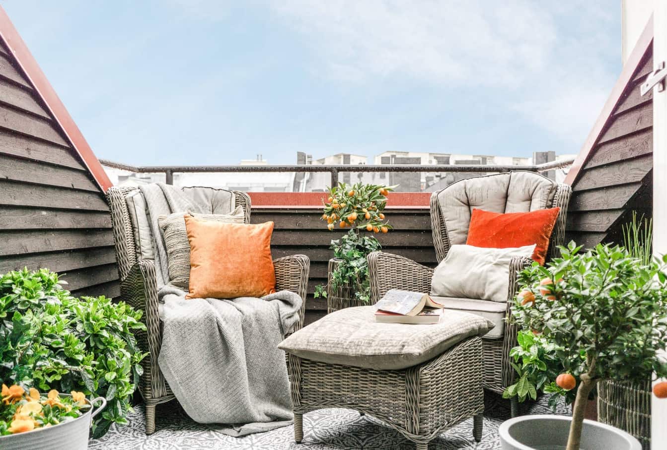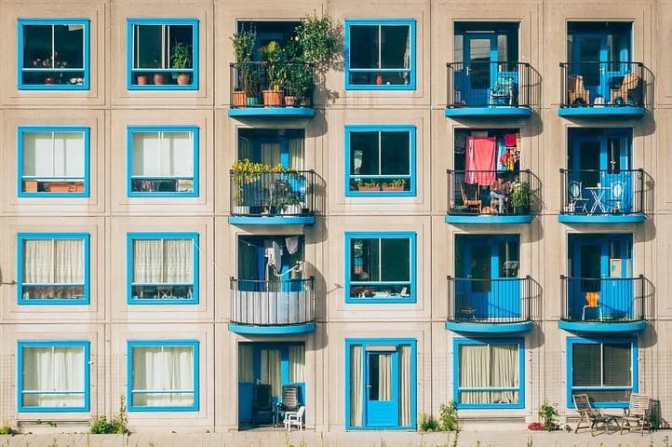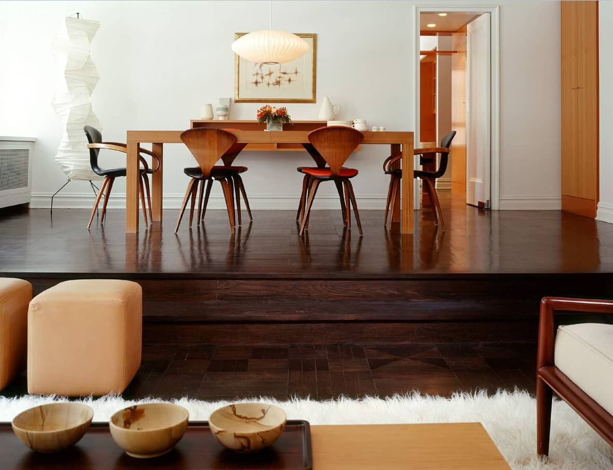These days with the daily up-gradation and advancement in technology and in this era of fast-changing economy and modernization, people are searching for stylish houses that not only complement their standard of living but also make them feel classy. Interior decoration is common these days whether the houses are small or big ones. But the main factor in such houses which are getting highlighted these days is its balconies which make the house even more stylish and impactible. Many people are unaware of the term balcony. Let us understand this better than what it actually is.
Contents:
A balcony is basically a platform projected from the walls of the building which is usually above the ground floor of the house as supported by the columns or console brackets. Balcony not only cherishes the look of the house but also presents a great outdoor look for the outsiders as well thereby adding both style and class to one’s exterior. It’s simply a delightful feature adding style to your home.
These days’ contemporary style self-built homes are in a fashion which can be seen largely in foreign countries especially in Europe and the United States. The biggest change that can be seen possibly is the quality of the design of the balconies. Thanks to the great architects who work continuously applying all their skills and efforts to make the dream come true for having the perfect house with a wooden balcony.
Go Ecological, Get Nature Friendly!!
Generally, it is seen that the balconies are usually built from all kinds of materials from glass to expensive alloys but what should be desirably seen is that it need not be expensive for maintaining the standard as well as class. The most suitable, cheap, and classy approach to building a balcony is using timber which is another source of wood or in a general sense is the synonym of wood. This comes in a pocket-friendly budget for any client. It is also considered to be the best option if seen from the nature point of view as it is a renewable resource being ecological. Another option in relation to wood is oak which needs little maintenance with an indefinite life span. Thus, in order to build a suitable balcony for your house, all these aspects must be definitely considered especially if one is going for the wooden balcony.
What are the Tips for Building a Wooden Balcony?
The following points mentioned below depicts the tips and tricks for building the wooden balcony as discussed below:
Designing of the Balcony – the Initial Step:
The first and the foremost point which needs to be considered here is the basic design of the balcony which is the initial step towards going for having a wooden balcony in your house. For this, proper measurements regarding the size and materials required should be listed down. It should be noted here that the best wood is that which handles the pressure of standing up against any elements that may be harmful. One should be very careful with certain factors such as the handrail height, floor joist spacing, and baluster spacing which are the important elements in the construction of the wooden balcony.
Buying Materials for the Construction of the Wooden Balcony:
Soon after you finish with the designing part, purchasing materials required for the construction of the wooden balcony needs to be done. This involves mainly the best wood router for the safe construction of your balcony. A wood router is basically a powerful tool or the machine which is used to make hollows in the area as required on the materials having hard surface such as wood. These are mainly used in woodworking. Thus, all you need to do is make a visit to your nearest local hardware store and purchase the materials you need for the safe building of your wooden balcony.
Get-set-go for the Installation Process:
Are you ready to begin with the installation process? Go for it!! Simply cut the floor joists and ledger to the prescribed measurements for the construction of your wooden balcony depending upon your requirement. In order to secure the ledger, use lag bolts of 6 inches for the best results. Now, what you need to do is fit the joist hangers carefully so that it gets adjusted in its place properly. Carefully examine each and every part especially the joist spacing for safety reasons.
It’s Time to Go for Installing Subfloor:
Install your subfloor carefully which is made using wood or plywood. It should be properly glued and screwed into joists making it completely secured.
Fix the Railing Support:
Now it’s time for you to fix the corner support which will be used for the handrails in the next step. Anchor them to the subflooring.
Attaching of Hand Rails and Establishing the Floor:
Attach handrails in such a way so that they are easy to grip making them secure to the support posts around your wooden balcony. It must be spaced properly. It’s time to attach your wooden balcony flooring.
It’s Time to Finish it up
What is needed at last is the finishing part which involves staining and painting of the handrails to match with the walls of the house and furniture.
Thus, go for renovation on your own if you want the decent outlook of your house thereby saving your pockets!!

