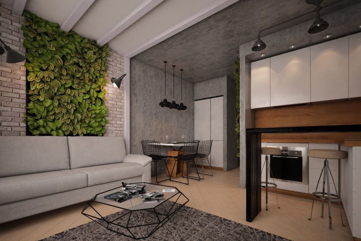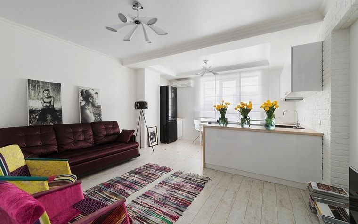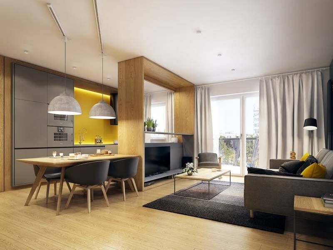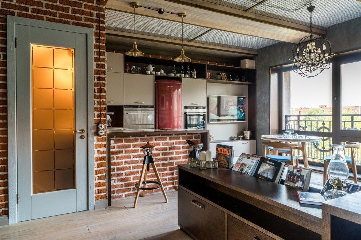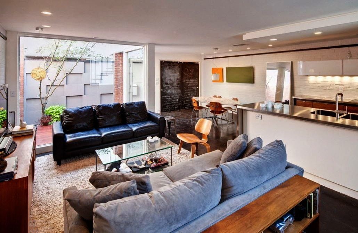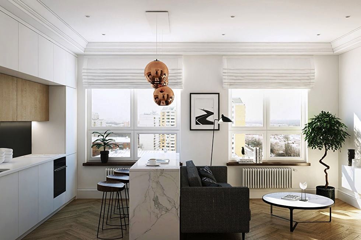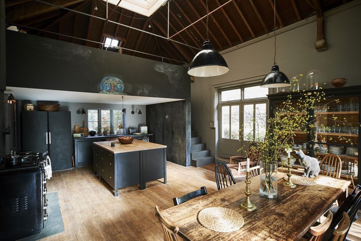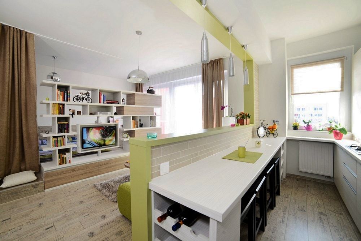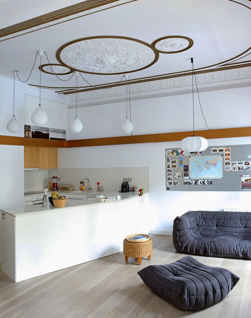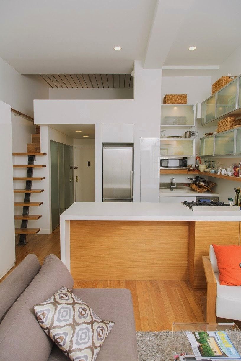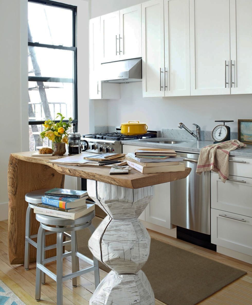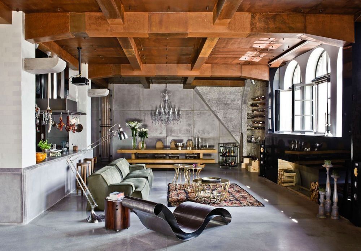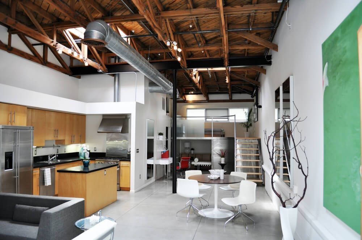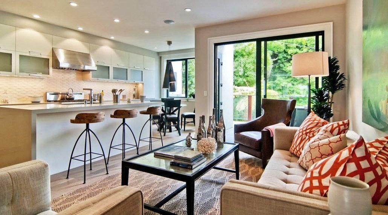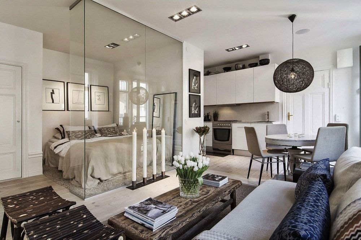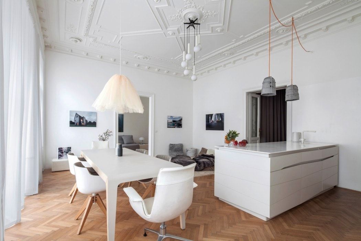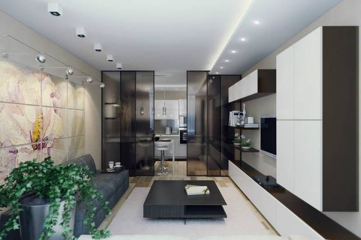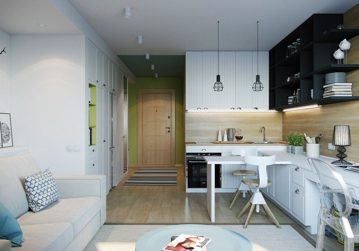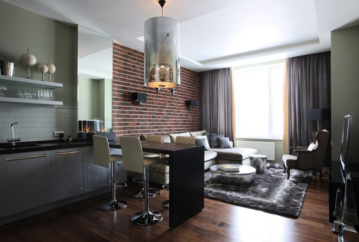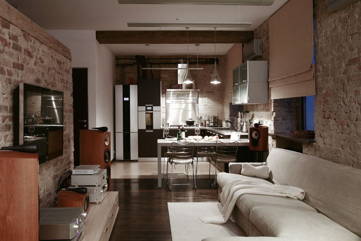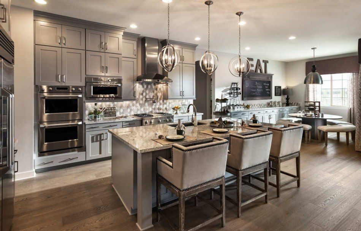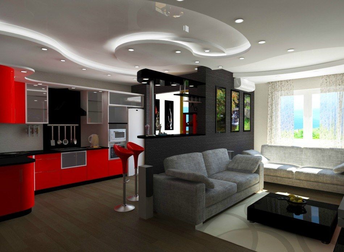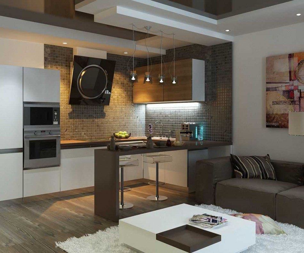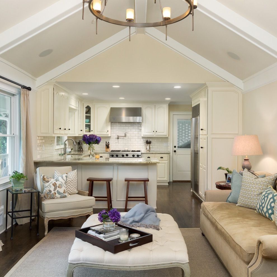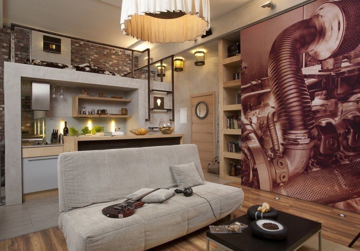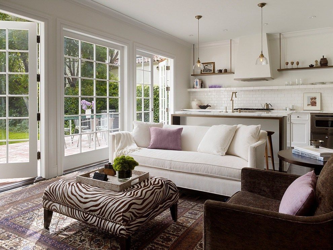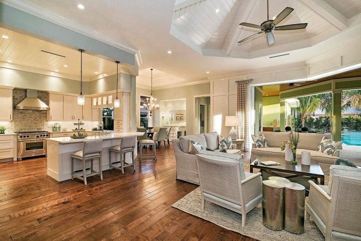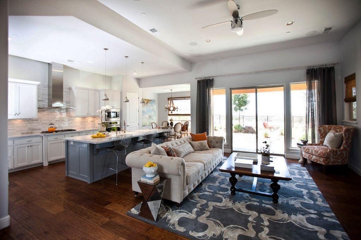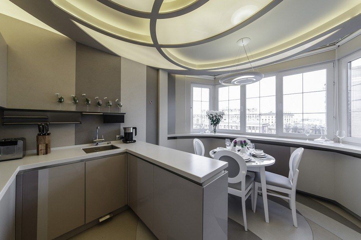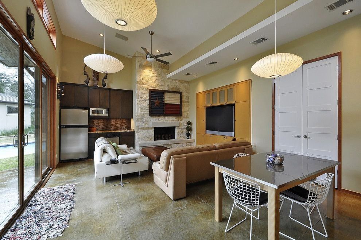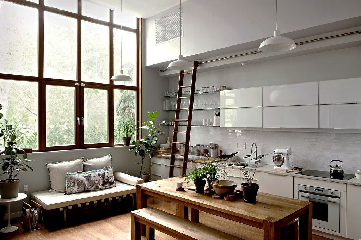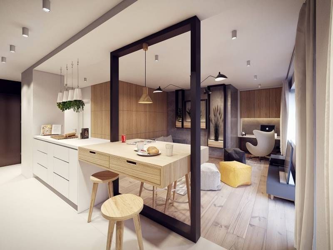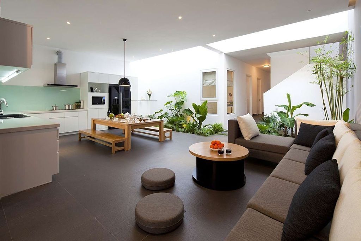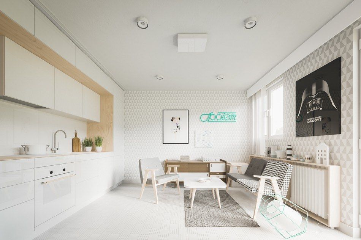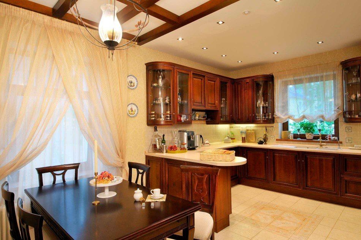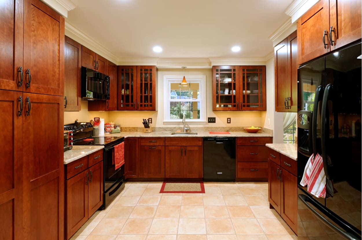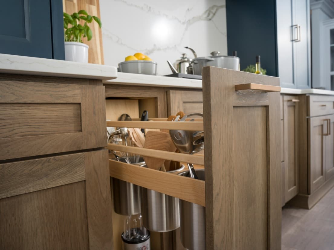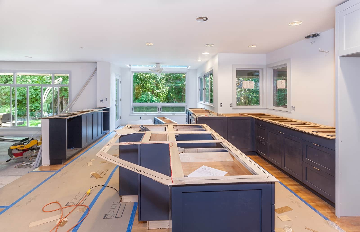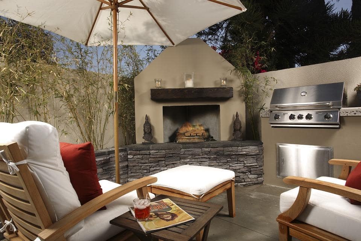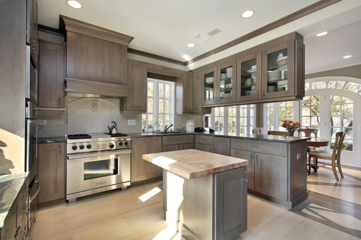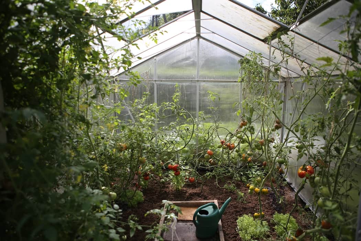Multifunctionality is the key to a good design in any home. So, by creating a kitchen-living room of 300 square feet you should take care of comfort zones in the design of an open layout. There are several ways to achieve this without spending too much money. This includes some temporary solutions that are removed on-demand when you do not need confidentiality. In small flats and houses where the living room and kitchen are next to each other, there is often a need for separation of spaces, at least visually. In this article, we will see a lot of ideas on how to create a 300 square feet kitchen-living room design ideas with photos for comfortable use.
Contents:
- Charming design
- Advantages of roomy kitchen-living
- The project
- Zoning
- Visual separation of functional space
Charming Design Kitchen-Living Room of 300 Square Feet
The open to living room kitchen is a good solution for almost any space and type of home. How to take advantage of this layout? Open layout kitchen sometimes called “American” because it consists of a cooking zone and living space. This creates a single territory, for example, on a total area of 300+ square feet.
Advantages of Roomy Kitchen-Living Room 300 Square Feet
Studio kitchen offers many advantages. It helps to create a friendly atmosphere because it provides an opportunity for two people to chat while cooking. In addition, this arrangement is more convenient for families with children. It allows you to keep an eye on the children at the time of cooking. An open kitchen is also a great place for parties with friends or for recreation. All this makes it possible to gather many people in one large space. Given all these advantages, it is not surprising that a kitchen open to the living room, dining room, or embracing these two spaces is one of the preferred solutions of modern people.
A Project of the Large Kitchen-Living Room
The difficulty with a studio apartment can be related to the problem of planning the space. More precisely, this concerns the way in which you will decorate a large space. Indeed, to enjoy the benefits of a kitchen-living room of 25 square meters and more, you must first make a room design that will contain several spaces in a consistent manner. This task is not always simple. This article presents some tips for the successful implementation of the kitchen-living room project of 300 square feet.
Zoning of the Kitchen-Living Room: The Way to Successful Layout
The key to decorating an open kitchen room is to create a space division based on zoning by purpose. This is the basic rule that must be observed in order to take advantage of the kitchen-living room, allowing you to organize your interior in a functional style.
“Triangle rule” in the kitchen
How to use the “triangle rule” in the kitchen? In fact, some experts even advise dividing a visually large room, where there will be an open kitchen. You just need to apply the general rules of interior decoration of the kitchen and living room. If you are not familiar with this principle, here’s what you need to know to easily design a room. The principle of the triangle says that in any kitchen everything revolves around three basic elements: a refrigerator, a sink, and a hob (oven). These three elements should preferably be located at a more or less identical distance to each other. Applying this principle in your kitchen plan, you will facilitate its combination with the living room. As a benefit, you will enjoy more freedom of movement. A good idea for those who like to experiment in the kitchen! Then you can think about the means that you will use to actually demarcate the areas of the room. They include not only kitchen islands, but also bar counters, small furniture, screens, shelves, and bookcases.
Harmonious Kitchen-Living Room with Visual Separation of Space
The small or large one, a bar counter, as well as a kitchen island, is probably the easiest way to create a room division in an open space. Arrange this structure(s) to zonate the room and enjoy it while cooking food and communicating with your loved ones. If there is no separate dining room or dining area, think about dedicating a part of your island to this function. A great idea is to have breakfast in the morning and take an aperitif in the evening at the bar counter!
Another simple and cheap way to divide space into 300+ square feet is a large piece of furniture. The sofa is one of the best options in this regard. Due to its characteristic form, it better defines the living area and is almost like an island in space. Add a coffee table to complete the organization of the living room area!
In a small kitchen combined with the living room, the carpet is an accessory with many functions. It also has the ability to specify the boundaries of an area in a large open space. Most often, square and rectangular carpets fulfill this function. They give the room cozier look.
Finally, to emphasize the separation of spaces and create a beautiful kitchen-living decoration, you can emphasize the separation between different parts of the room by arranging the wall and lighting. Experiment with the pendant lighting to highlight the silhouette of your kitchen island. Set the LED light strips on the floor of the open kitchen, located on the platform. Think about decorating floor lamps for reading in the corner and bedside lamps for your coffee tables and consoles.
Thanks to all these tips, you can create a kitchen-living room of 300+ square feet in virtually any space and type of house, given the characteristics of different interiors. To make sure of this, see through the photos in the presented collection of open large-area kitchens.

