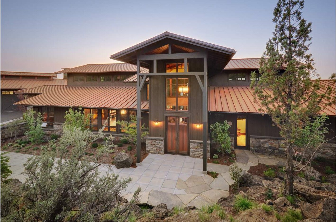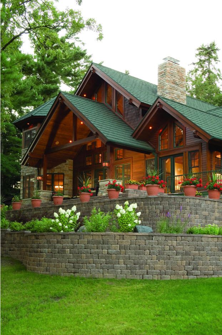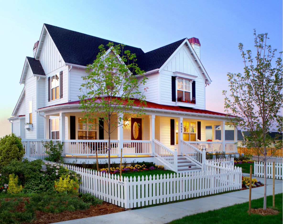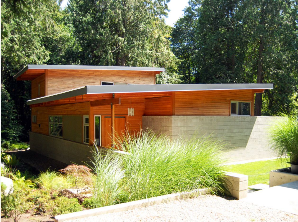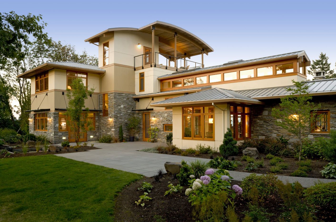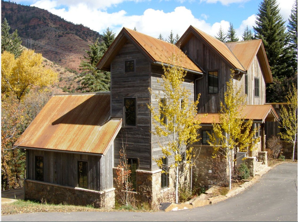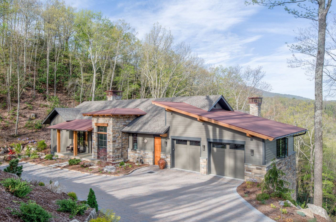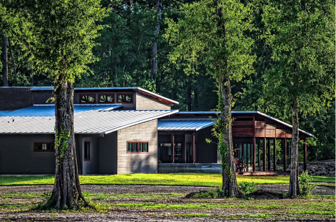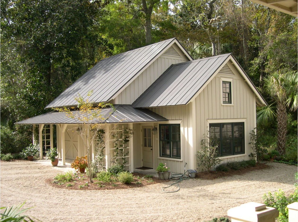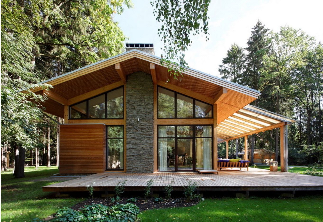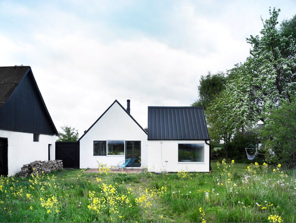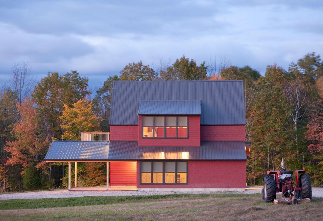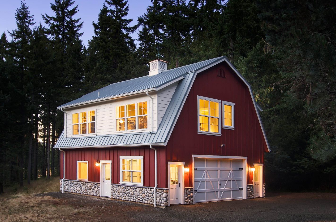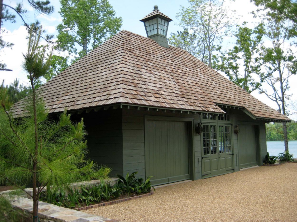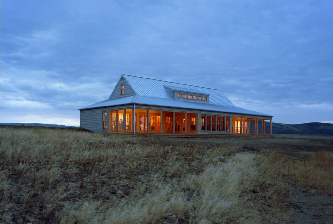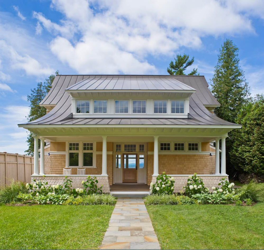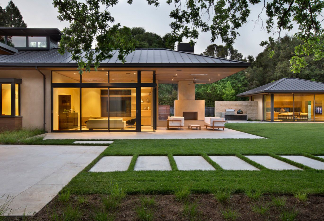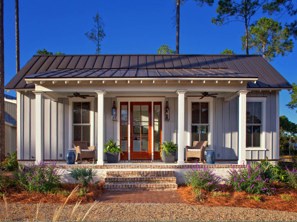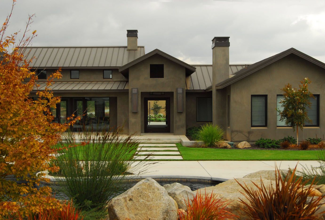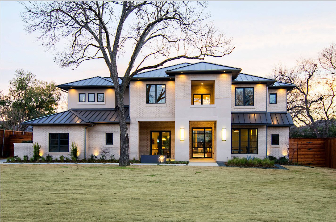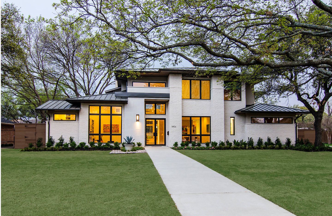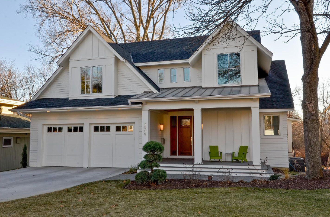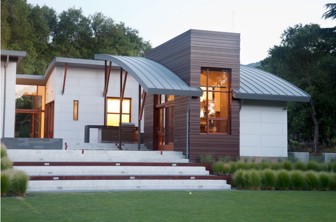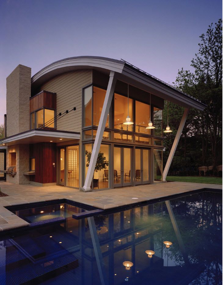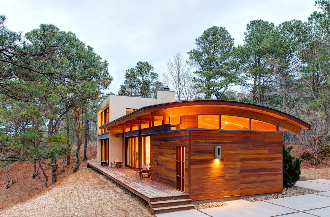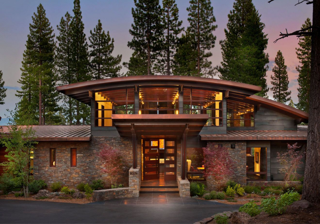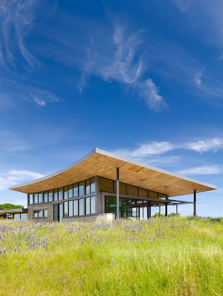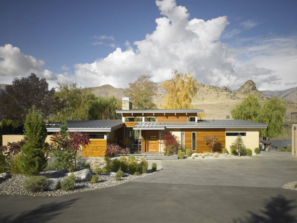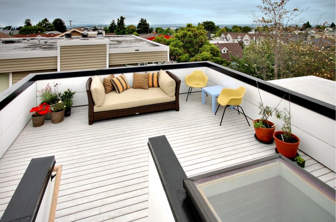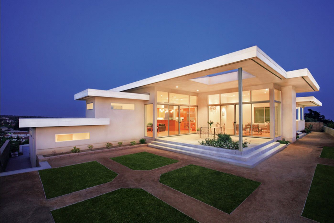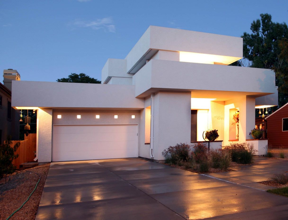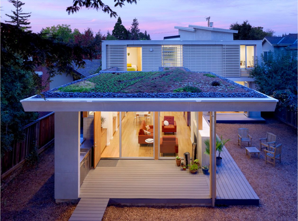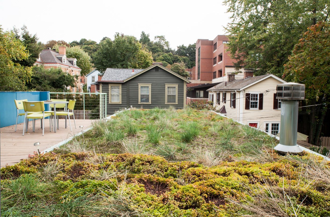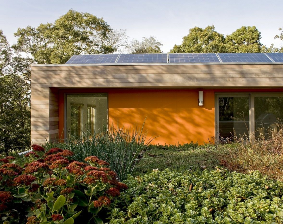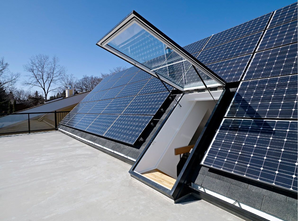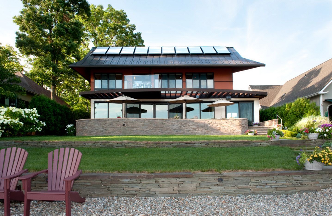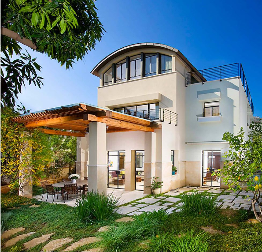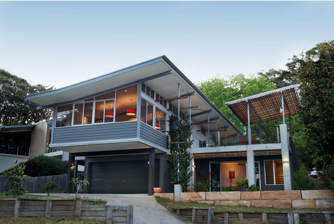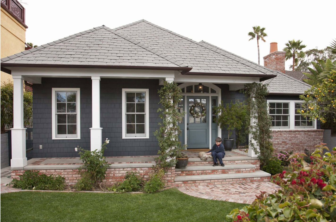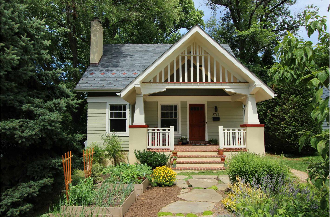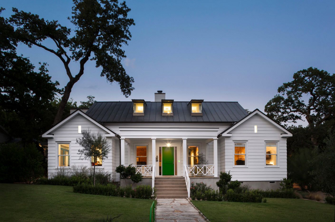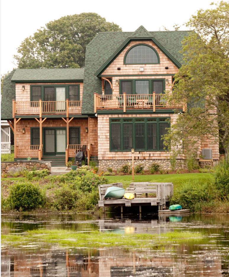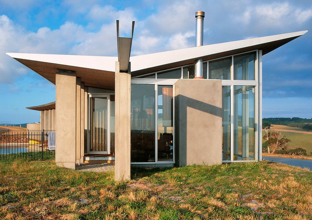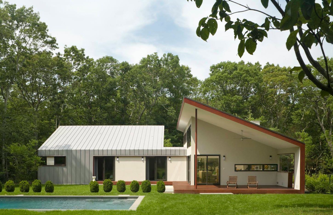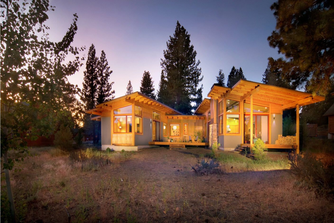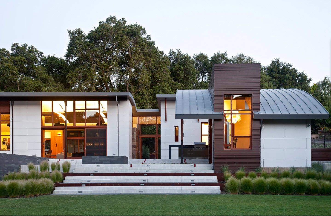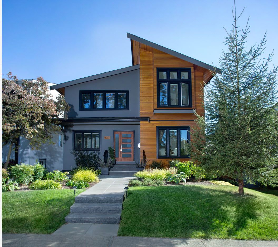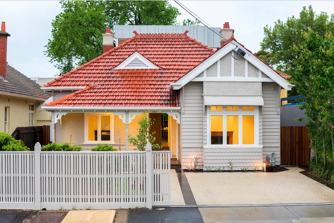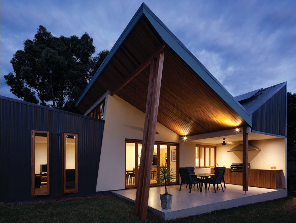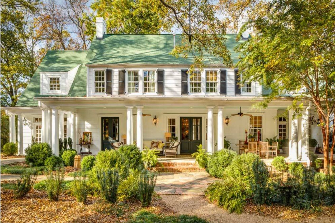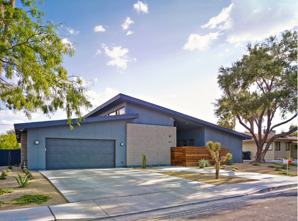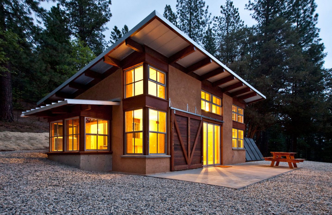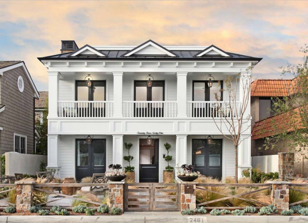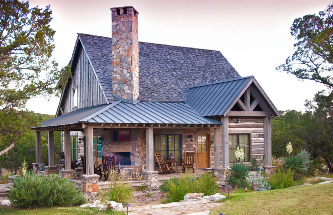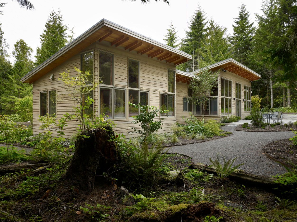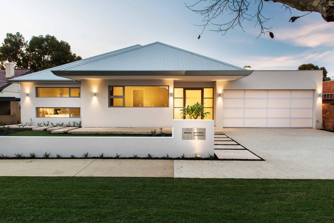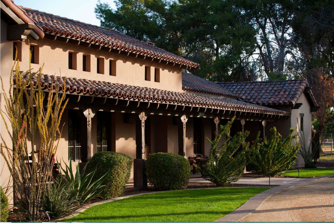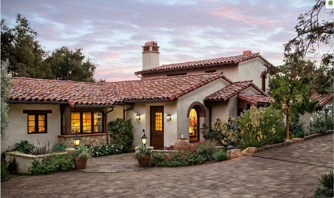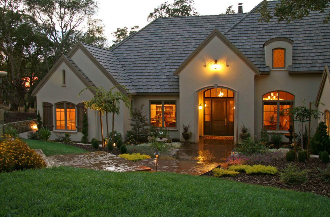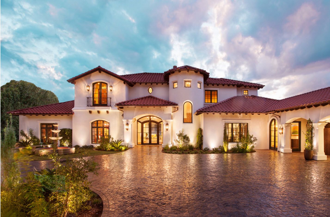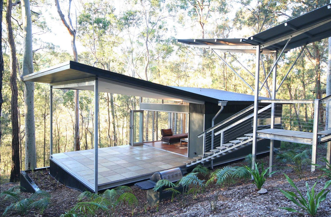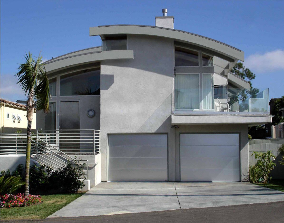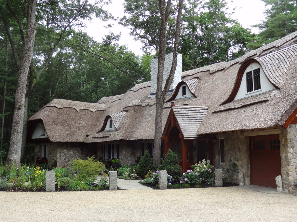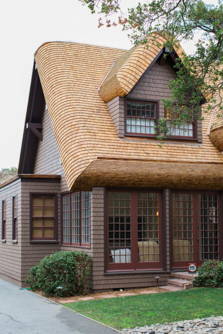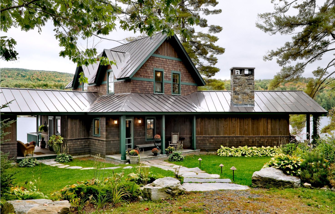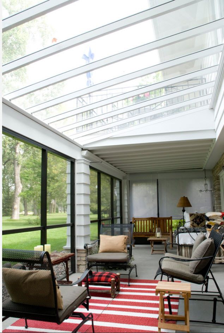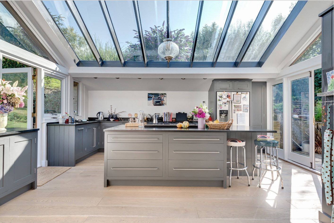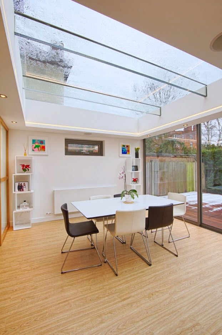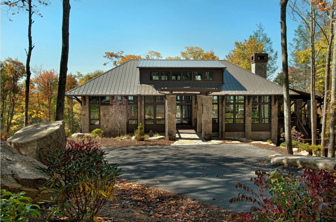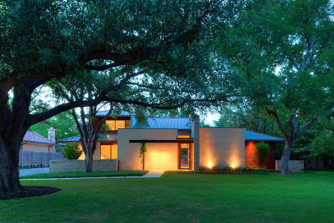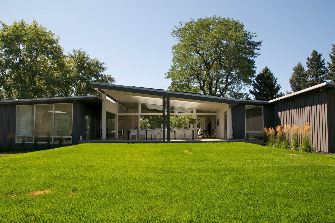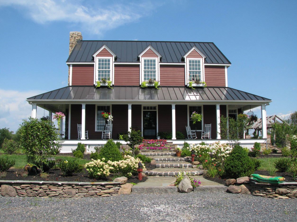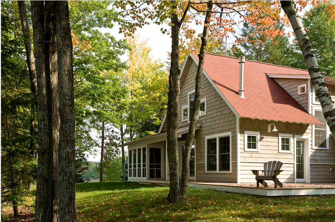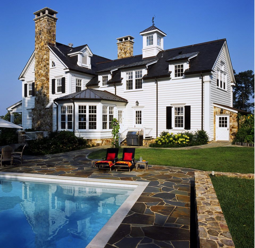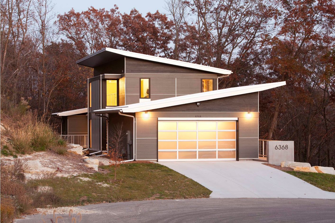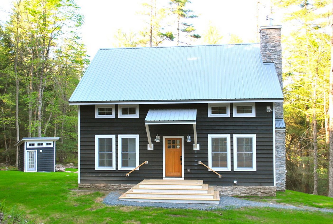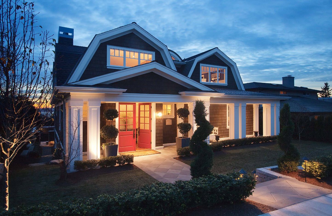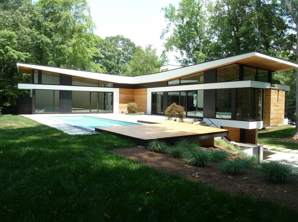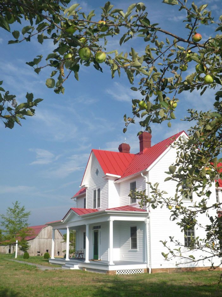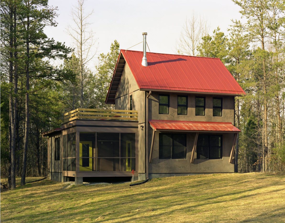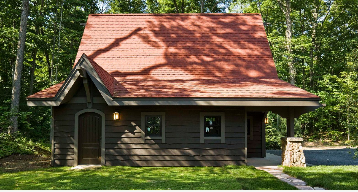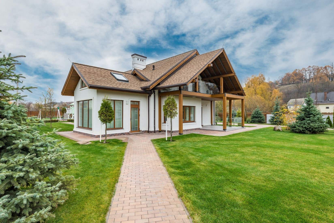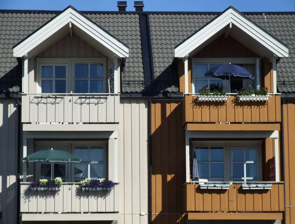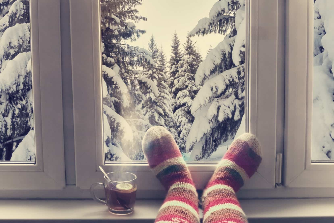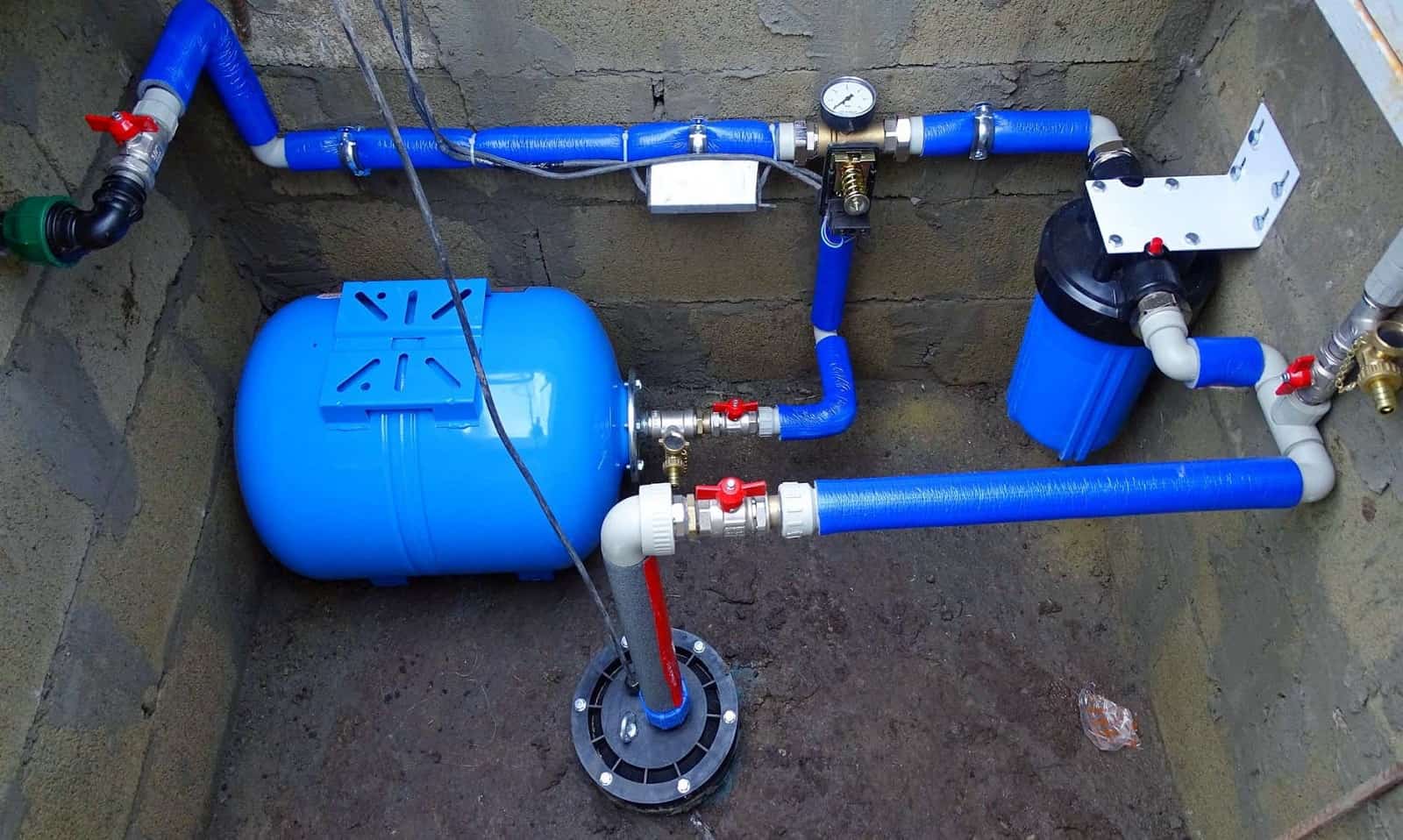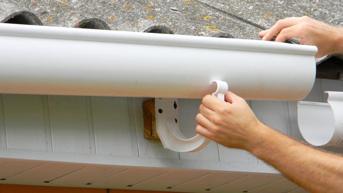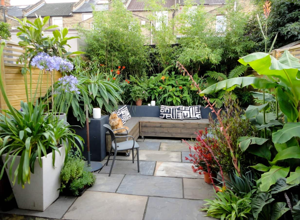The roof of any private house has an incredible and multifaceted task – it must protect the dwelling from snow, rain, wind, scorching sun rays, and winter frosts for the entire service life. In order to maintain warmth and comfort in the house, the roof must be correctly designed; the structure and materials should be chosen to take into account the nuances of the architecture and the climatic conditions. But in addition to rational forms, reliable materials, and qualitatively carried out erection, any owner would like to see not only the protection of his home from the vagaries of nature but also an external attractive element of the building that adorns it or brings originality to its image. Be sure to check out our 100+ private house roofs’ beautiful design ideas full of trendy and practical real-life projects’ photos.
Contents:
Roof for a Private House: a Variety of Types
You probably already saw many options for the execution of roofs in the construction of a modern home. The variety of forms helps not only to determine the most appropriate way to protect against weather conditions but also to find a solution for implementing design ideas for creating an original image. Before choosing the type of roof for your home, it makes sense to familiarize yourself with the design features of various options for its implementation. If we talk about the global division of roofs into types, the main criteria are:
- Type of material;
- The slope of the roof;
- Type and shape of the structure.
- The original choice of colors
It is the right choice of these three components that will help create a truly reliable, durable, and strong coating of the building that can withstand all the nuances of climatic conditions. The main influence on the choice of the construction type be the weather conditions in the area – there is no sense in constructing a roof with a slight slope in places with a lot of precipitation in the winter (snow will accumulate and subsequently destroy the structure).
The main classification of roofs constitutes according to the shape and number of slopes. The slope is the roof skew by more than ten degrees. Roofs come with one, two, and four slopes. There are also more complex designs, equipped with combined slants – multi-hinged and hipped roofs. Less often, but still can be met dome and conical roof models in the construction of private houses. If there are several variants of execution and forms in the construction of the roof, it is called combined.
So, let’s analyze the details of the execution of roofs in private houses of different sizes and shapes in different climatic zones:
One-deck roofing (shed roof) is the most simple and economical construction, which does not require large financial and labor costs for installation;
Gable is no less democratic in cost roof type, which is often used for buildings of very different shapes (ideal for regions with a lot of snow);
Mansard roof is a variant of a double-sloped roof with a complicated profile (each slant has two levels; the first is sloping, the second – a falling one);
The hip roof is suitable for buildings with a large area. It is capable of withstanding large wind loads;
Hip roof with arc-shaped slope (by pagoda type) is an infrequent type because of the complexity of manufacturing. But its appearance is very attractive, original;
The hipped roof is a kind of hip roof, which is ideal for buildings of square shape (the roof consists of four triangles, which are converged with tops by the type of the tent);
Semi-high roof – another sub-type of the hip roof (slightly more complicated structure for a gable roof);
The multi-clasp roof has a rather complicated design (suitable for both square and rectangular houses);
The vaulted roof. The name speaks for itself – the roof has the shape of a vault (rarely used as the main type of roofing for residential buildings, more often serves as a supplement);
The rhombic roof represents four center-enclosed rhombs and is ideal for houses that have the shape of a square in the basement.
In addition to classification in form, there is a division of roofs into:
- Exploitable;
- Unexploited
Exploitable. The name speaks for itself. Exploitable roofs include flat roofs, on which you can equip an outdoor recreation area, a sports ground, a terrace, and even a lawn with plants. The advantage of a flat roof is not only in the simplicity of execution, the minimum amount of materials, and time costs, but also in that such a roof will not be broken even by a strong wind. A significant disadvantage is the accumulation of precipitation on a flat surface without a slope.
Recently, it is fashionable to use the roof surface to create real masterpieces of landscape design. The high cost of land in the city, the desire to have a green corner in walking distance, and the possibilities of the modern market of materials and plants for organizing similar oases on the roofs promote such initiatives.
If we talk not only about the aesthetic side of using the roof surface but also the practical one, the most popular way to create an effective space is to install solar panels. Energy conservation and fairly high prices for electricity encourage many private house owners to use alternative energy sources that are easy to install on the roof.
Also, all variants of roofs can be divided into two groups:
- Attic;
- No-attic.
If the distance between the ceiling and the roof surface is not less one and a half meters, then this type of roof is considered attic. Usually, this space is used for technical needs. In addition, the attic space can be arranged in an already finished house, by building an extra floor.
How to Choose the Right Slope for a Roof
By type of bias, all roofs are divided into sloped and flat. The slant is the slope angle of the ramp to the horizon line. Most often it is measured in degrees, less often – as a percentage of the height of the roof to the length of the deck. For example, the slope of 100% corresponds to 45 degrees.
The main reason for arranging the slope of the roof is the need to remove sediments from its surface. If the bias is absent (less than 1%), the roof will leak, causing inconvenience to the owners. And in addition, such an approach to the organization of a buildings’ covering is more suitable for economic buildings. Although, many designers offer such constructive solutions as an original way of emphasizing a house among similar houses on the street.
When choosing a roof slope option, it is assumed that the maximum load from the fallen snow on the surface is reached at a slope angle of 30 degrees. For such a roof to be self-cleaned (the snow naturally rolled down), the slope should be 45 degrees and more.
In addition to precipitation, wind gusts affect the roof. With an increase in slope by 20-30%, the wind load on the roof increases 5 times. But even a very slight slant is not an option, the wind can penetrate through the overlap joints and disrupt the structure, which is called from within. That is why the design justification of the shape of the roof and its bias should be trusted by competent specialists who take into account all the nuances of the weather conditions of a particular area.
In order to determine the magnitude of the slope, specialists use special calculation formulas and graphs. They are easy to find on the Internet. In short, to determine the slope it is necessary to calculate the ratio of the size of the ridge to half the width of the house. After multiplying the resulting number by 100, we get the desired slope value. If we talk about the slope with respect to construction costs, then they increase with the increase in the value of the slant angle.
Despite the obvious fact of rising in the cost of a slanted roof in relation to a flat model, all builders put the reliability, durability, and strength of the structure in priority, and not the initial costs. Therefore, pitched roof structures are the most popular variant of the private house covering. The slope of such a roof will be determined not only by the wind and snow load but also by the aesthetic appearance. In addition, the roof slope is determined using a specific building material.
We Select Building Materials Depending on the Slope of the Roof
In order to ensure that the roof is a reliable protection for the building against any manifestations of weather, it is necessary to take into account the angle of inclination of the slope(s) when choosing the roofing material:
Slate or wavy asbestos-cement sheets – the coating can be used with a roof slope of 13 to 60 degrees. At a slope of less than 13 degrees, water will fall into the joints of the roofing material, significantly shortening the life of the coating (and slate can not be attributed to durable materials);
Ceramic tiles – the slope for this type of coating is in the range of 30 to 60 degrees. The installation of ceramic tiles with a slope of less than 30 degrees is possible, but it is necessary to make additional arrangements for the organization of ventilation and waterproofing of the roof;
Metal tile is one of the most popular materials used in private houses’ construction. One of the advantages of this roofing is that the maximum angle of inclination is not normalized, and the minimum is 15 degrees;
Profiled sheeting is rarely used as a permanent material to cover private houses (mainly, it is used for farm buildings, garages). The material applies with a roof slope from 10 degrees (the maximum value is not normalized);
Bitumen shingles is excellent for unusual roofs with arc/dome/vault shapes. The angle of incline must be at least 12 degrees; the maximum value is not limited;
Bitumen slate is used infrequently and with a slope of at least 5 degrees. The maximum value is also not present, but it is necessary to take into account the angle of inclination for the calculation of the crate – at a slant of 5 to 10 degrees, solid flooring is usually arranged;
Rebated steel roof – is used at an angle of inclination from 20 degrees (the final figure is not limited).
In a special group of roofing materials, it is possible to distinguish double-glazed windows and sheets of tempered glass, from which a part of the roof is often made. Usually, it is a visor of a veranda or a greenhouse, less often – a kitchen or living room in a private house. The design, of course, is incredibly attractive from the outside, not to mention the aesthetic features of the appearance of the overlappings inside the room, but also such architectural solutions will require a considerable cost. Glass is able to withstand rather large snow and wind load. Most often it is attached to the metal profile, rarely – single.
When choosing roofing to create a roof, you need to use a simple rule – the denser the structure of the roofing material, the smaller the angle of slope of the pitched roof. If you take into account the angle of inclination of the roof slope when choosing a material, you will be able to get a durable and strong construction ready to withstand the different climatic features of a particular climatic zone.
100+ Private House Roofs Beautiful Design Ideas. Form and Color Solution
The choice of the color of roofing materials in the model lines of modern building and finishing materials manufacturers is incredibly wide. You can use the roof and house color combinations to create a harmonious ensemble of the structure and its roof or to highlight the roof with a bright contrasting hue. The only thing you need to decide when choosing a color solution for roofing material is whether you want the roof of the house to merge with the environment (greens, mountains, other buildings) or stand out against the general background of the landscape with brightness, contrast.
If the facade of your house is made in light colors, the contrasting dark roof may become not just original addition to the image of the building, but also to highlight it among other buildings on the street or outside the city, among green plants.
The opposite situation, when the roofing material is chosen in a light tone, and the facade is finished in dark color, is infrequent. Herewith your building will look more valuable and original, standing out among many similar private houses built next door.
The bright, rich color of the roof will help create a truly unique image of your architectural structure. If your task is to attract attention to a private house, the colorful roofing material is a great way to achieve the goal. But in this case, the facade of the building should be executed in a neutral tone.

