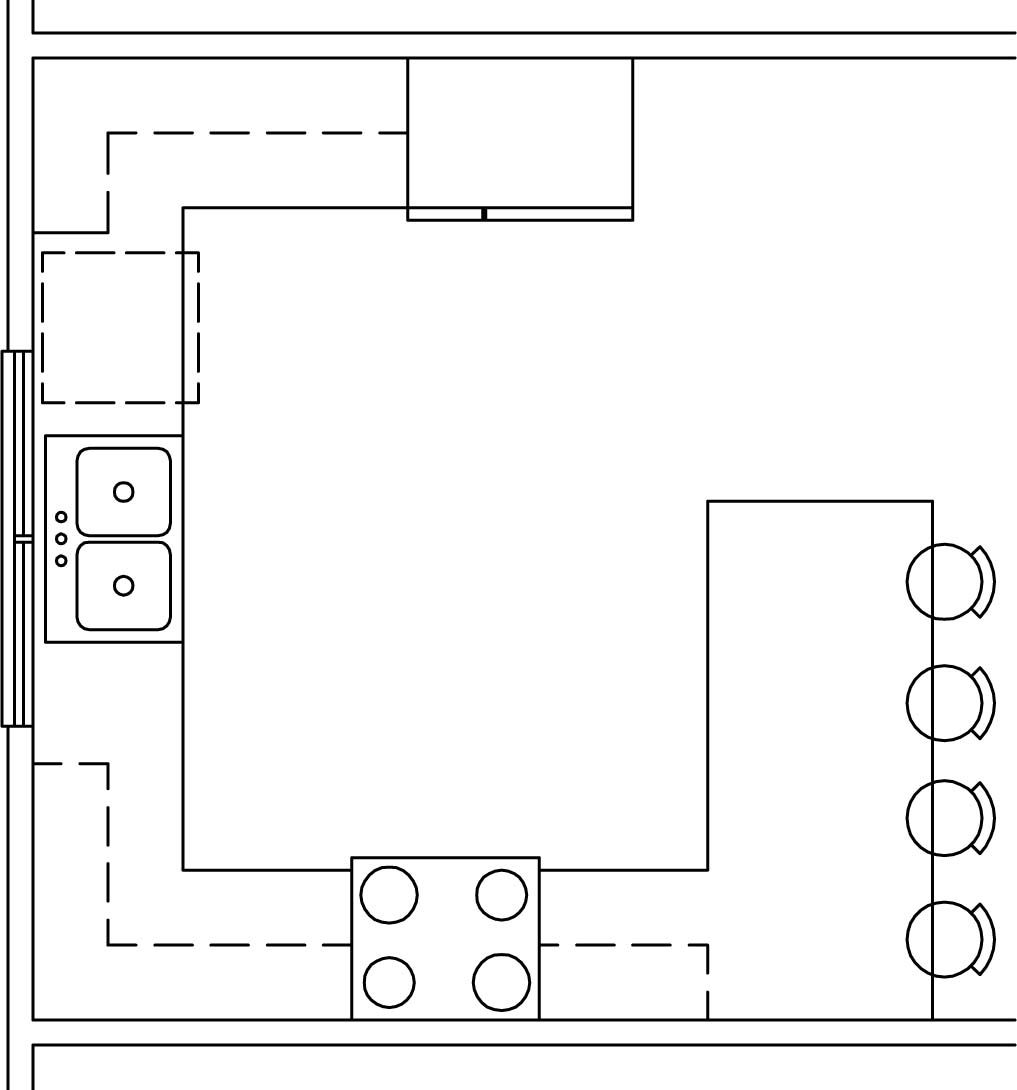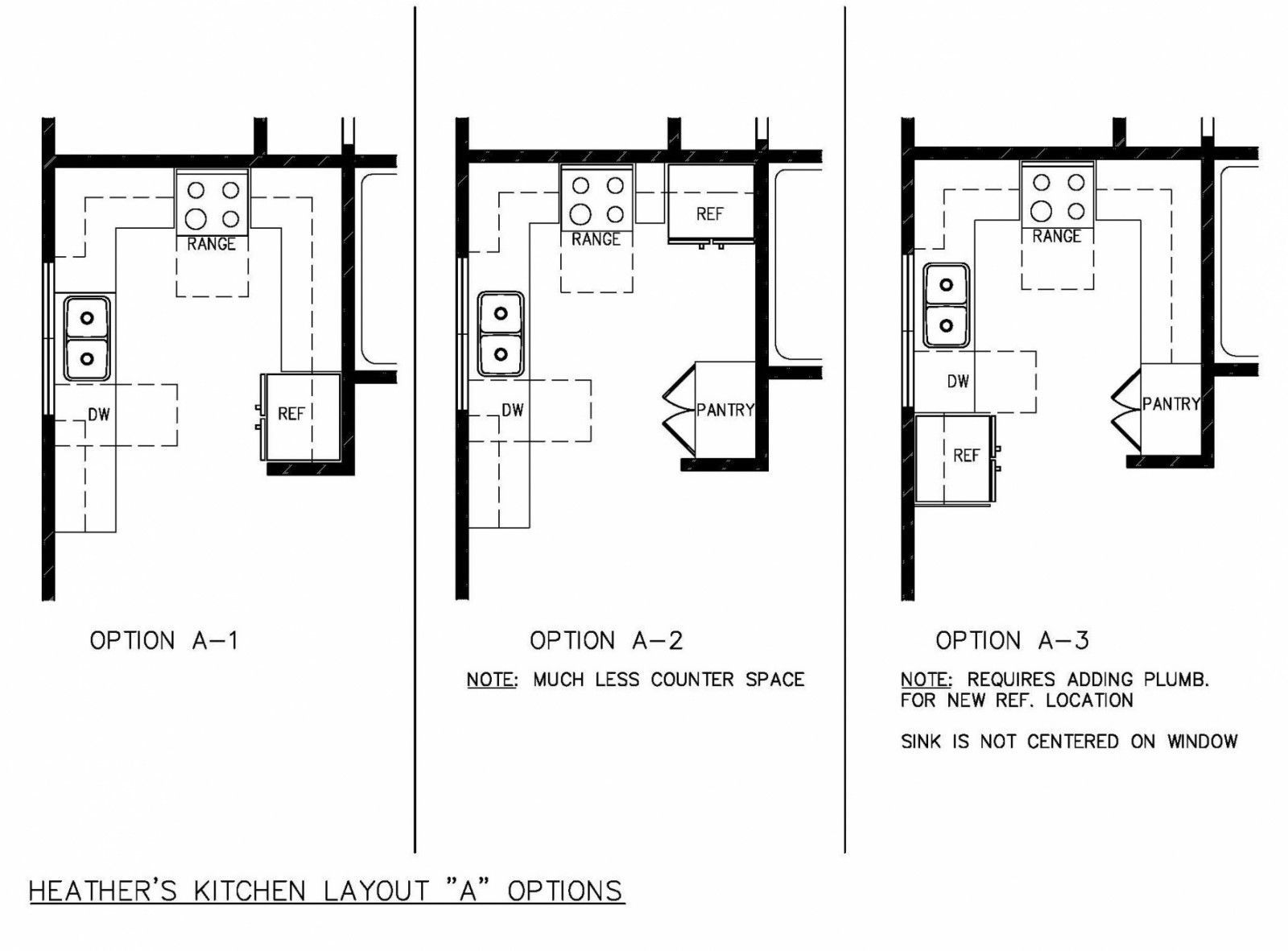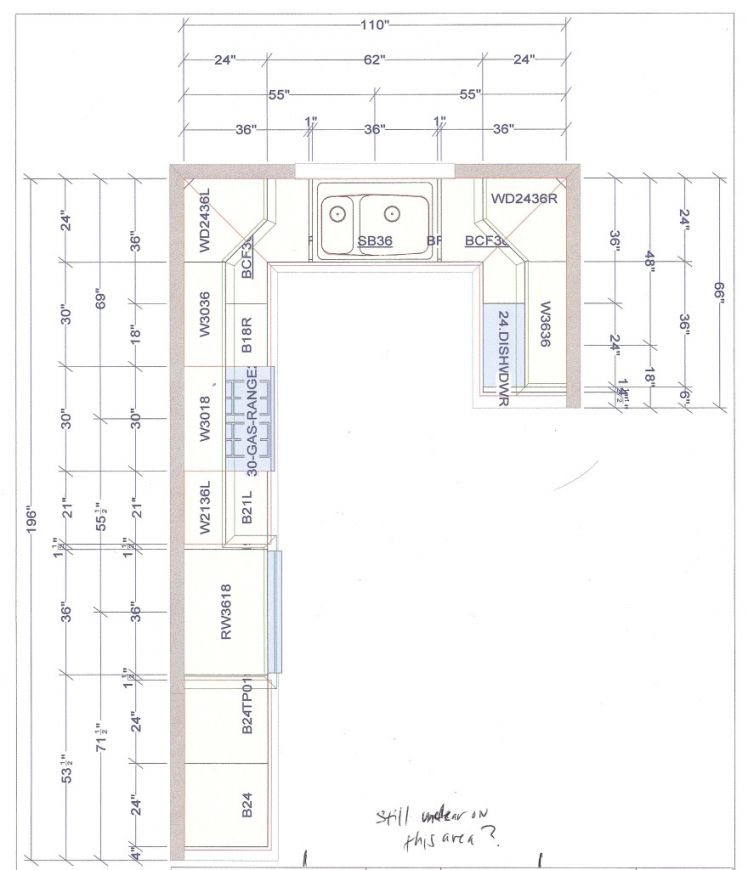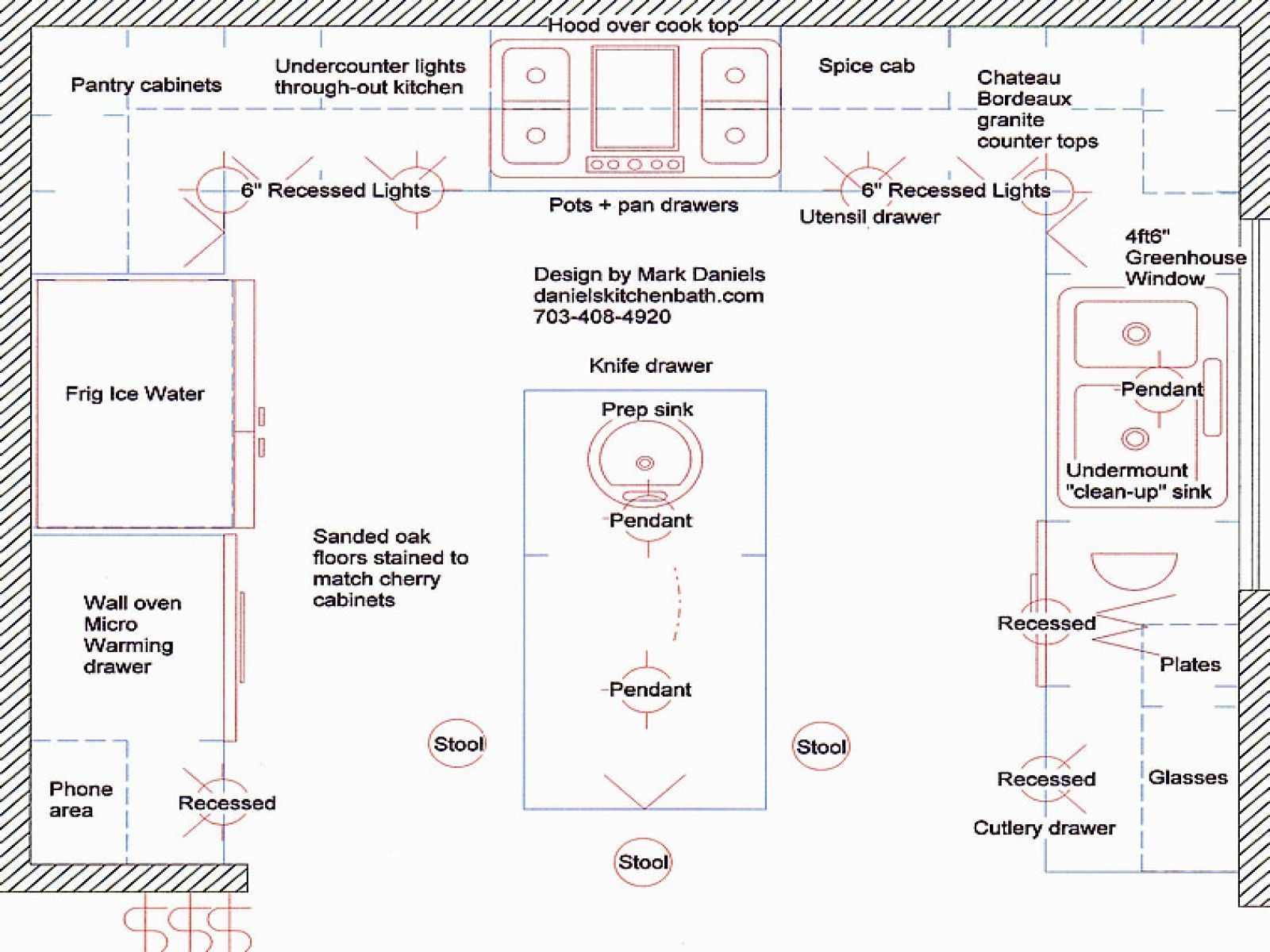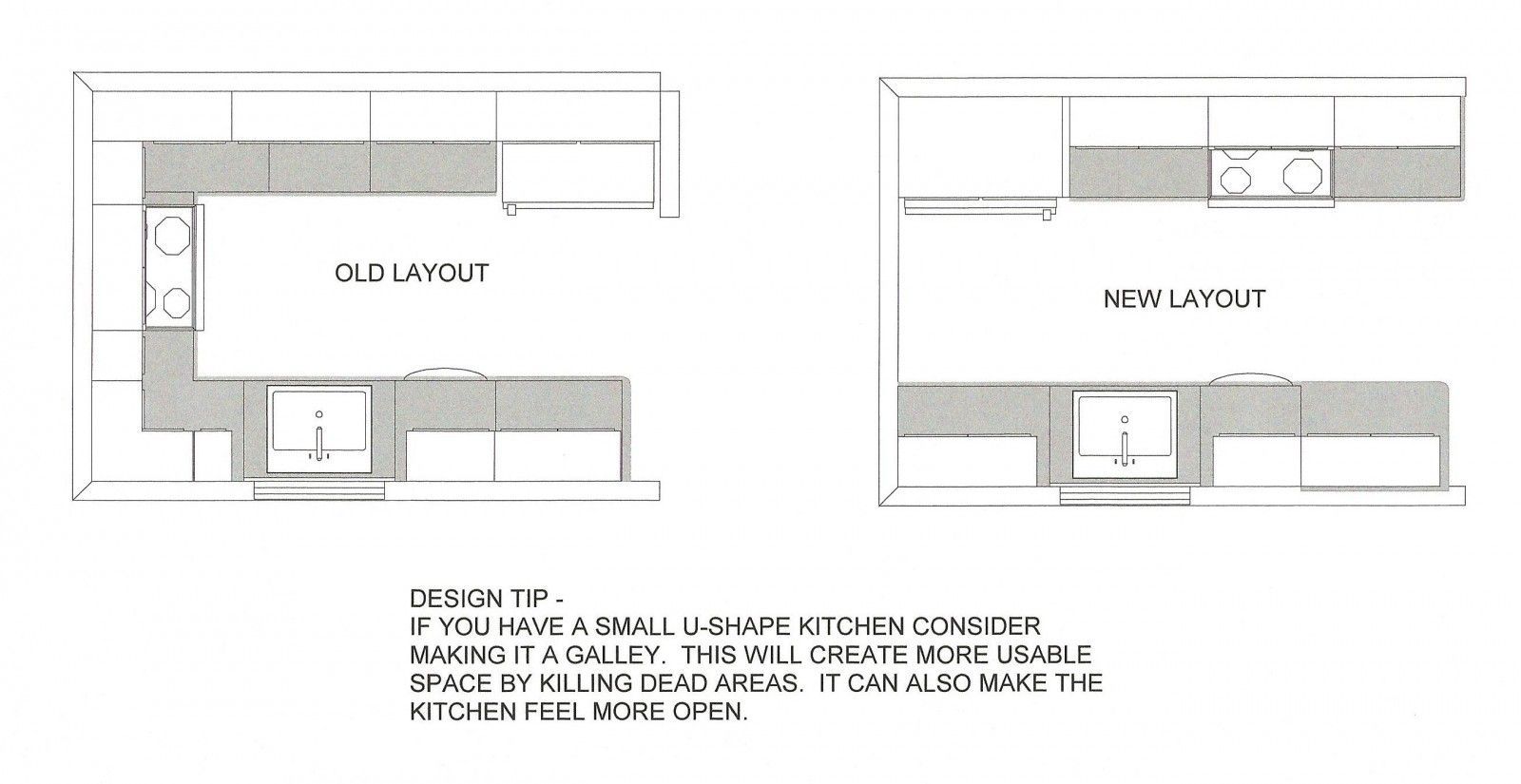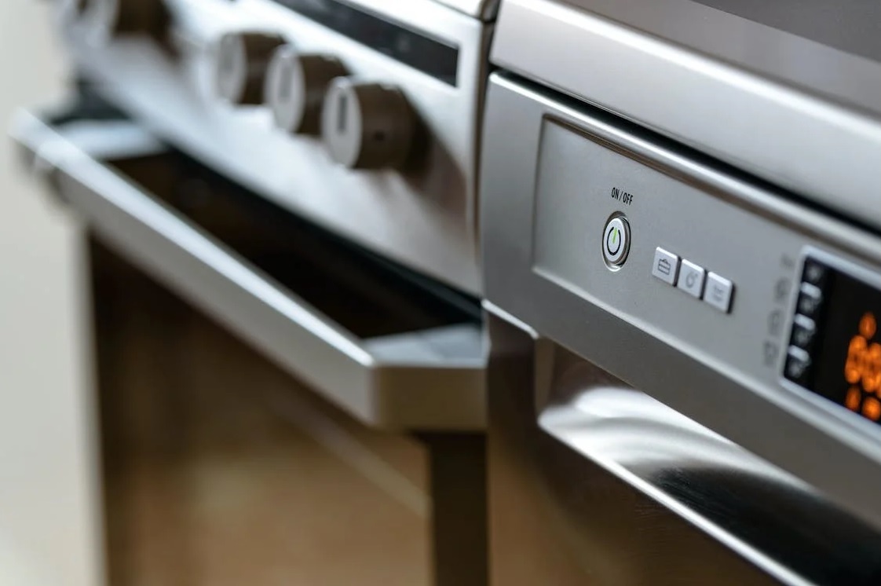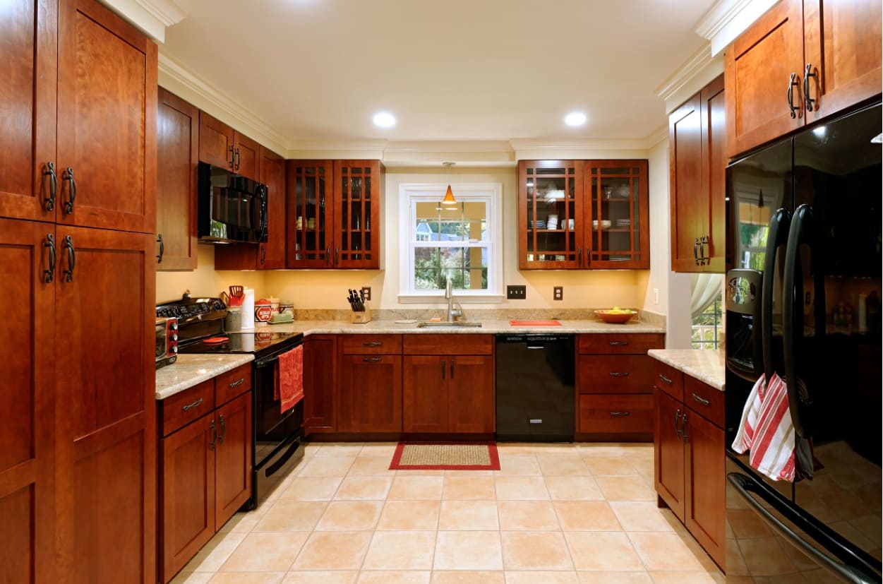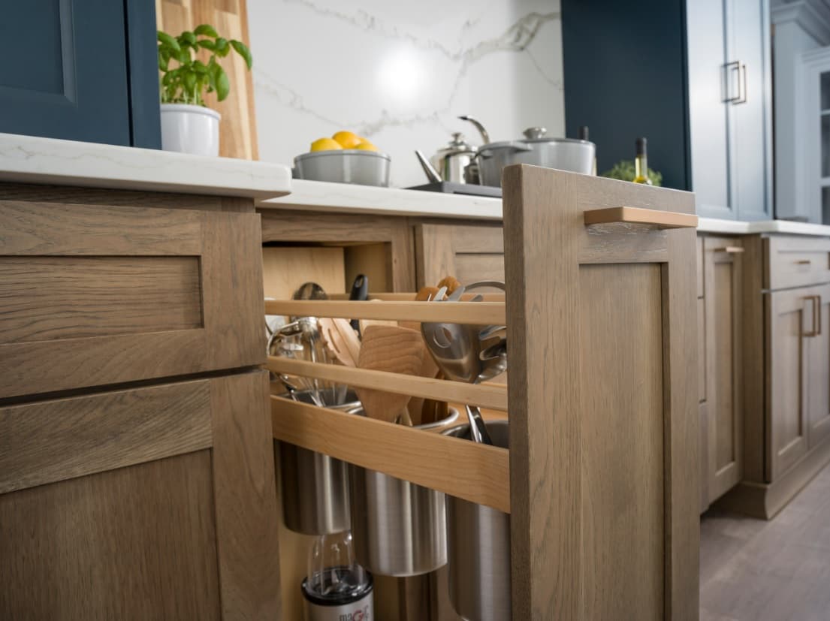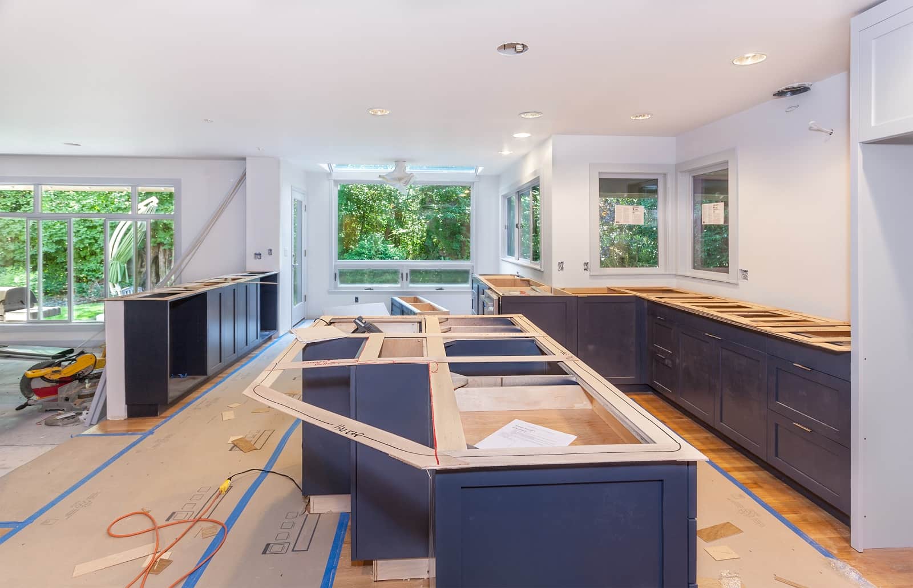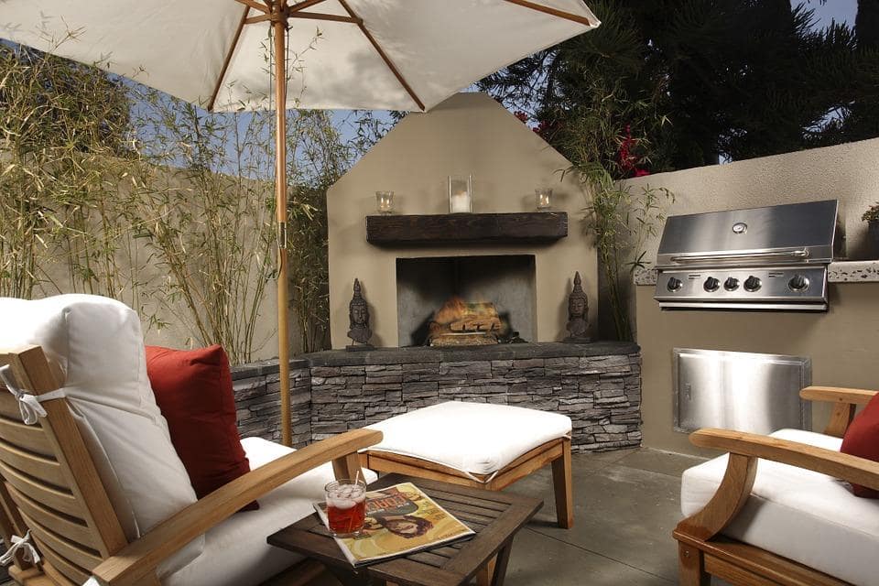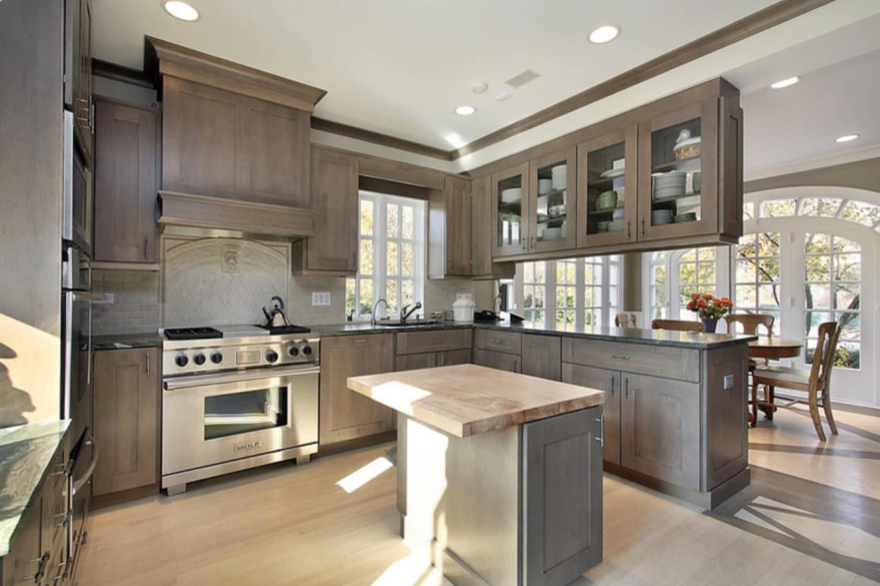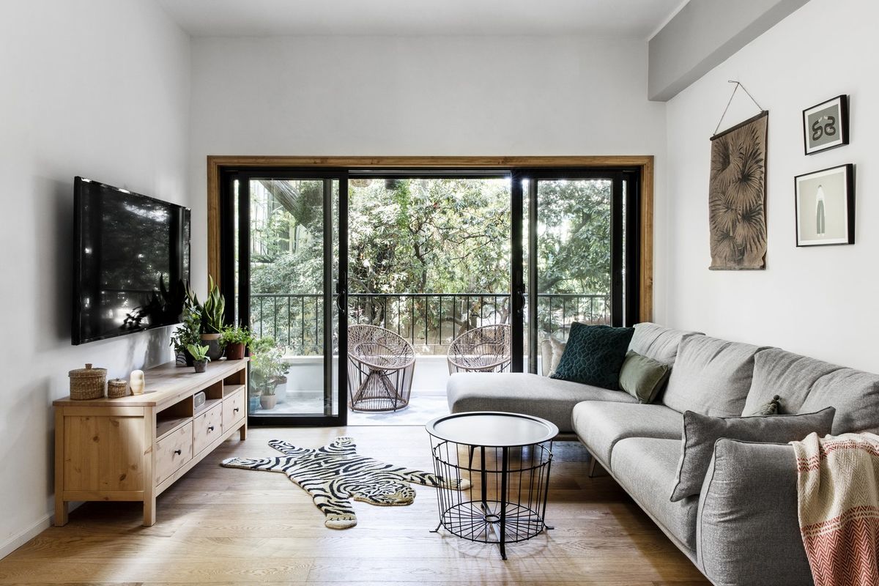Every remodeling and furnishing begins from the detailed plan of location for every functional interior item. And since the kitchen is one of the most complicated rooms in terms of organizing space, having an elaborated floor plan is of paramount importance. Depending on architectural features, available space, and overall layout, one can decide which kitchen arrangement is most suitable for each specific case. We will hold a detailed all-type kitchen floor plans‘ review in this article to facilitate the choice of kitchen organization. However, every homeowner will hold the floor plan in their hands sooner or later. It is better to be prepared and orient yourself among possible design sketches.
Choosing among the most widespread kitchen layouts, pay attention to the overall floor plan of the floor. Galley kitchens are convenient for narrow enclosed rooms, the other types can be useful both in open and closed spaces.
Contents:
Modern G-shaped Kitchen Floor Plans
G shape layout is comparatively new. This is due to its best convenience for open kitchen design and floor layouts. The ending of furniture set is usually the bar counter with stools. Thus, improvised dining zone can serve as the zoning element between kitchen and living room.
U-Shaped Kitchen Floor Plans
U-shaped kitchen is a popular and versatile type of kitchen design. Ot allows you to put more appliances and furniture to the kitchen set. Usually, this type of layout utilizes the window sill space for placing a think. However, U shaped kitchens are firstly suitable for enclosed spaces. You can see the most common variants of organizing symbolic U shape layout at your kitchen with all functional elements.
Usually, floor plans are coming with schematic markings of all the elements in the kitchen with their sizes and location. Every piece of furniture and appliance has its own abbreviation. So, let’s try to read the following cipher.
Upper level hanging drawers are usually marked with “W” letter. Standing cabinets of the lower tier are marked with “B” letter. Then we can see the four digits that usually mean the dimensions of the cabinet. First two digits mean the width of the item (from left to the right side). The last two digits mean height. If there are only two or three digits after the type of the drawer then it usually means the width. And the height of the cabinet is implied to be standard for your region (specify it with your dealer). The measures indicated in inches or centimeters.
Sink goes as “S” or “SB” at the markings. Refrigerator – “REF” or not abbreviated. Gas hob – “RGE” or not abbreviated. Dishwasher, washing or drying machines usually not abbreviated.
You can receive the very detailed kitchen floor plan with implied location of under-counter, recessed lights, type of countertop, and even drawers by a sphere of application. This is, of course, the most pleasant variant to deal with.
Galley Kitchen Expediency
We would recommend to refuse from U shaped design in tiny kitchen of narrow shape. There is a possibility to locate all necessary functional elements and appliances here without cluttering effect and sacrificing the window area. You will get galley kitchen with free access to the window.
Detailed All-Type Kitchen Floor Plans Review. L-Shaped Kitchen
Probably the most widespread and universal type of kitchen layout. It gives the opportunity to place the kitchen or cooking zone wherever in the place. It should only have a corner. Such a layout takes up less space at maximum functionality and comfort.
The most winning design is a double L-shaped kitchen where furniture set and island repeat the form of the room itself.


