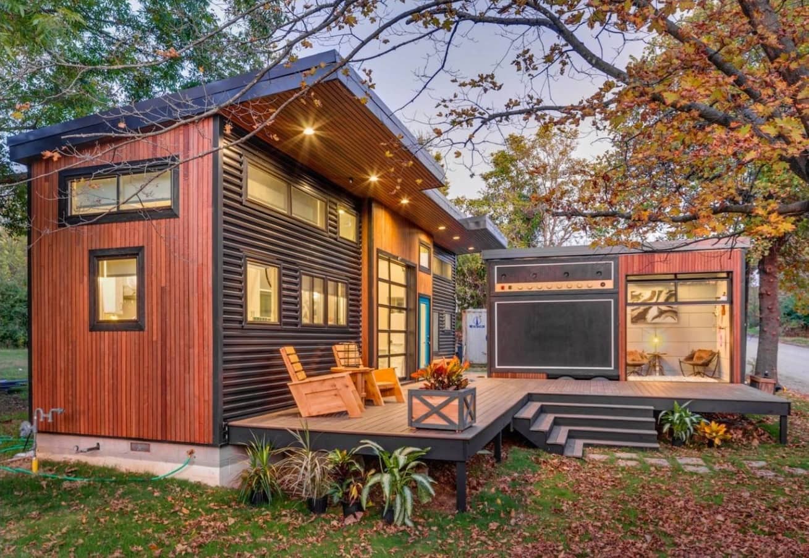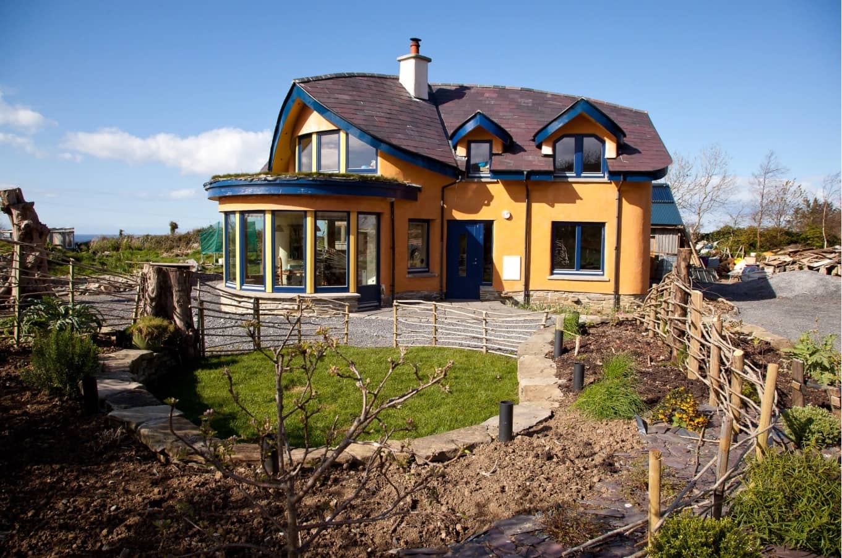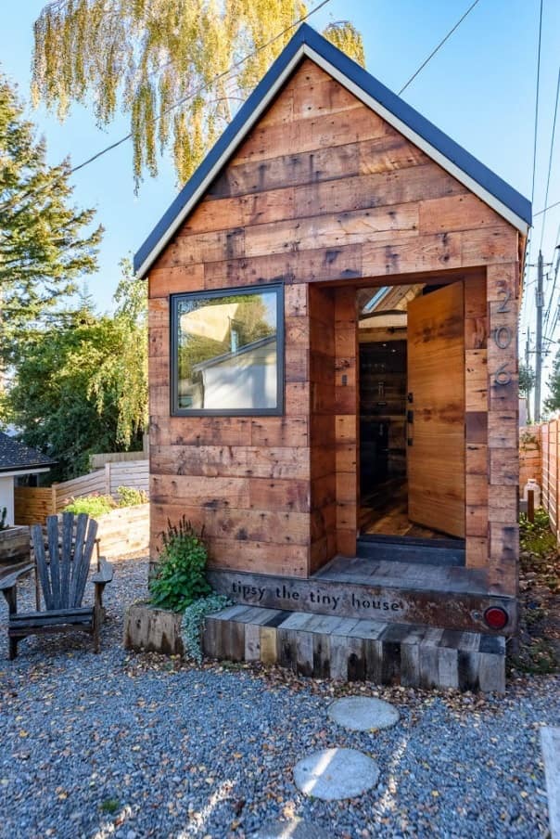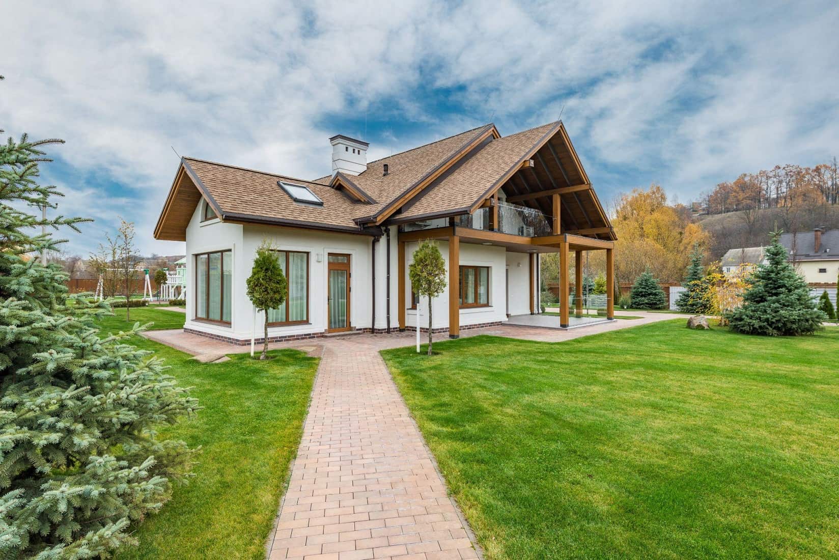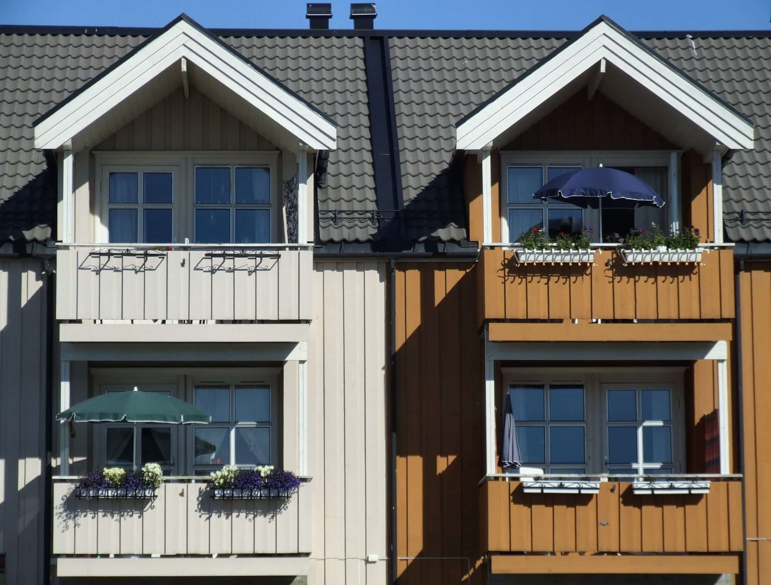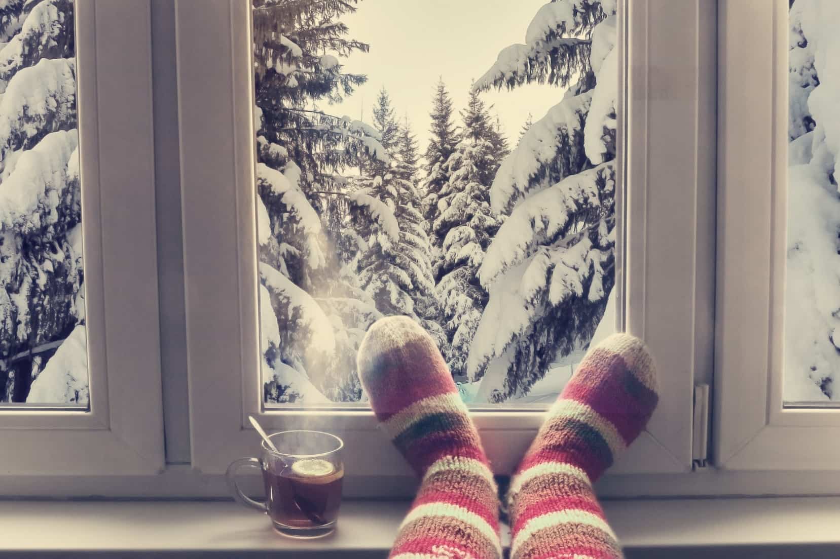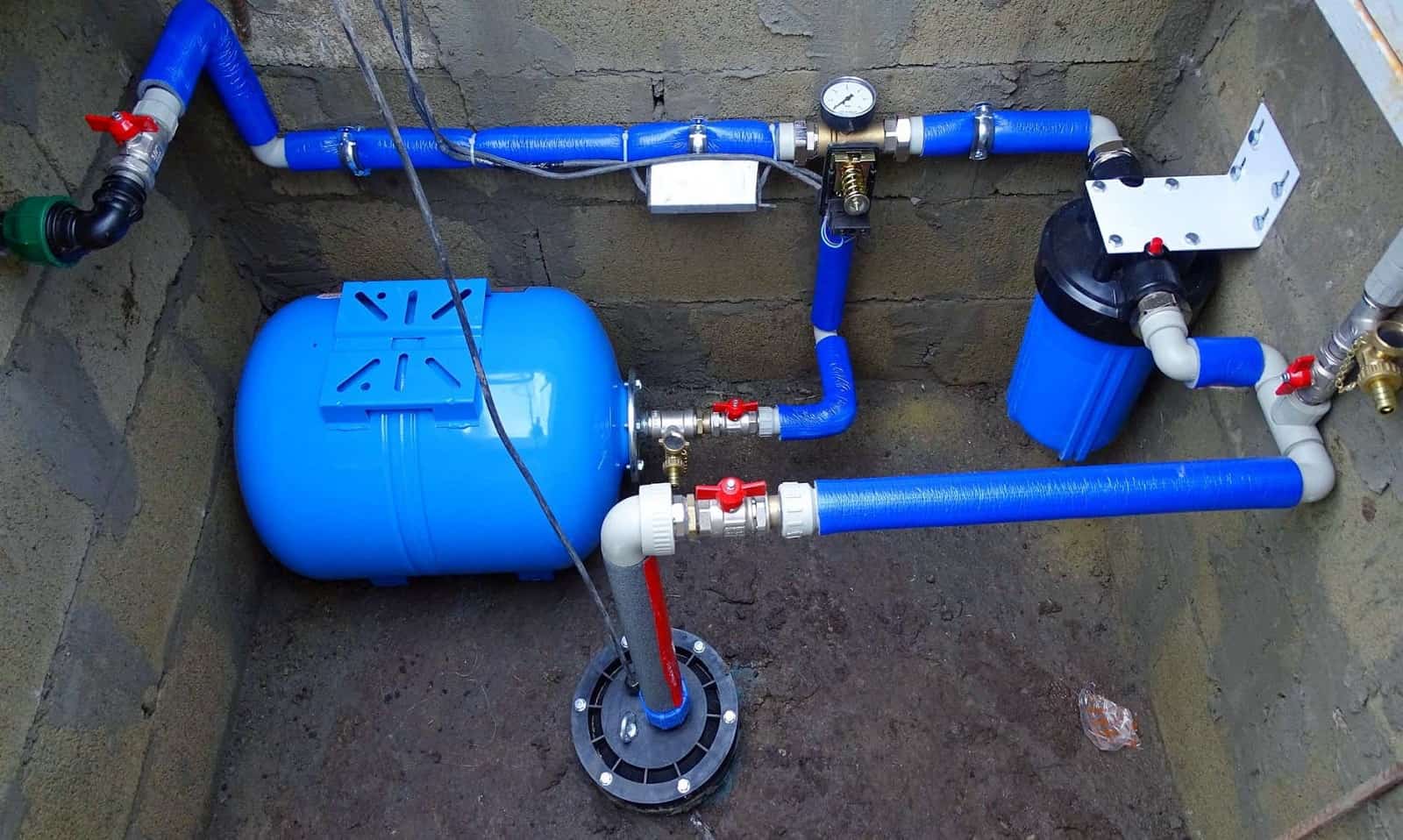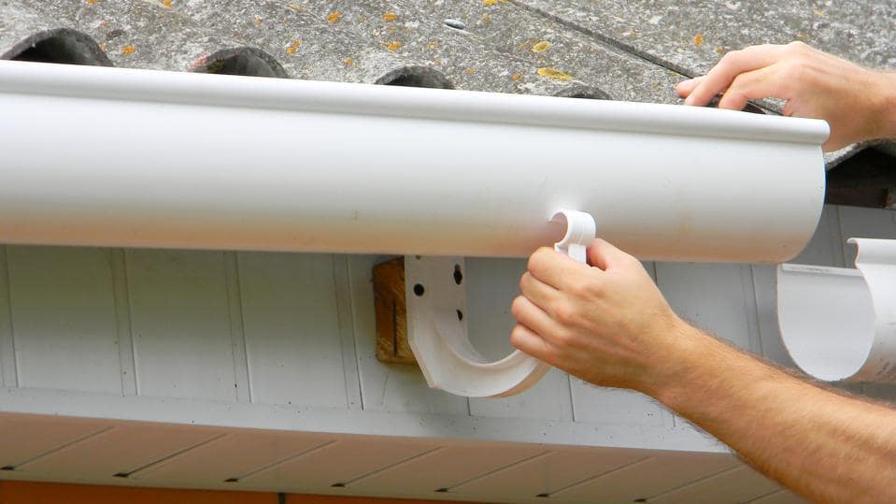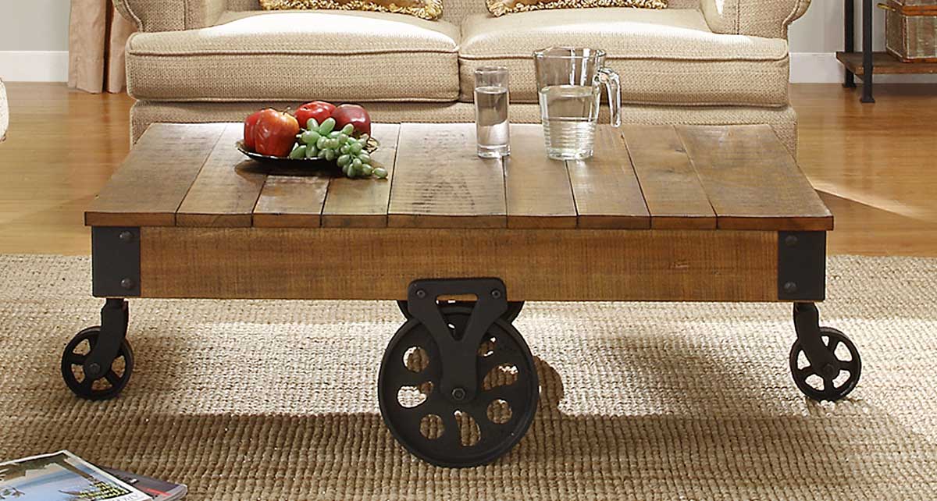A small land plot for building a house is a real problem for many landlords. Many people advisedly plan to build a small house and not lose a yard around the house. However, such an approach has its advantages and minuses. This article aims to consider the most significant adversaries that will face people who want to stay on the ground and build their own house on foundation. Or are dreaming of buying one. And what are the bonuses from taking the small house compared to large houses and mobile camper houses?
Pros and Cons of the Tiny House on Foundation
First of all, let’s define the target audience of such houses and who can be interested in building or buying such real estate. The answer will be amazingly simple: anyone who has a small budget has a small land plot, so doesn’t want to spend much for a house, in search of a simply designed house for village or solitude. There can be a ton of options. And anyone can find a reason indeed.
Let’s recount the strongest sides of having a tiny house on foundation:
- Small interior space will force you to wisely use every inch. You will be up to use different optimization techniques and make your living space utterly functional;
- Foundation gives the possibility to grow up: you can build a two- or three-story house to accommodate all the necessary rooms. If something still missed, use the basement to organize additional premises;
- Small communal payments and taxes;
- The low financial cost of possible renovation;
- The possibility to leave maximum free space to open area, organize the backyard, BBQ-zone, place the gazebo, etc.
With correct and reasonable utilizing of these advantages, you can really facilitate your life. Nevertheless, we do not assert that you necessarily need a designer to unleash the potential of the tiny house shells to the full. Just look at how the family of enthusiasts from the US could make their own cozy house below.
With that, of course, the small houses have their backside. It is an insufficient living area inside no matter how you try to do it another way. According to neuro-architecture, each person has their own required amount of space to fill him- or herself well. And in simple words, there almost no people that will like very small rooms. Fortunately, you can level the negative affection of small space on your psyche by going outside and enjoying the surrounding nature.
Instead of Conclusion
You will probably ask where the speaking a word about the tiny house interiors, what facades and design styles are better to apply to such structures, and many other aspects? The truth is that we already discussed the possible interior space organization of tiny houses in the previous article. As for the best style to apply to the house, there is no unequivocal answer. Anyone can pick up what is closer to him- or herself. The variety of possible options is literally endless. The most famous, however, is timber cladding and sheathing with metal or plastic siding as the most simple and fast variants.

