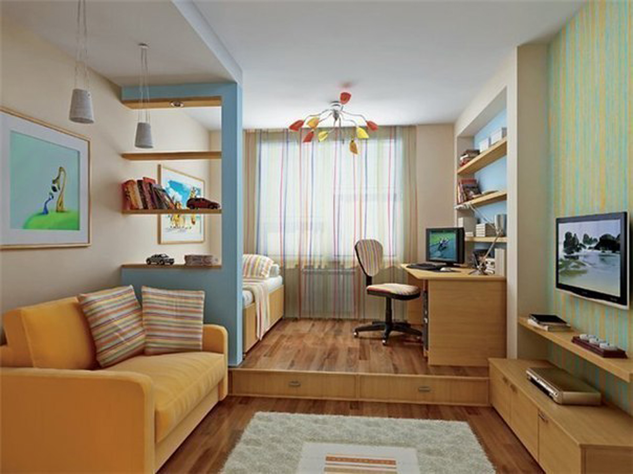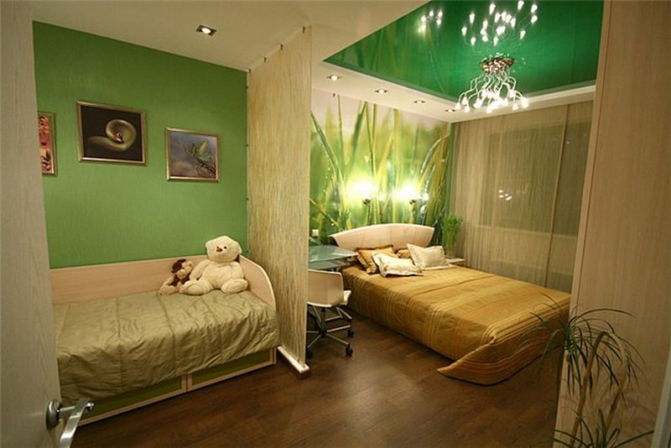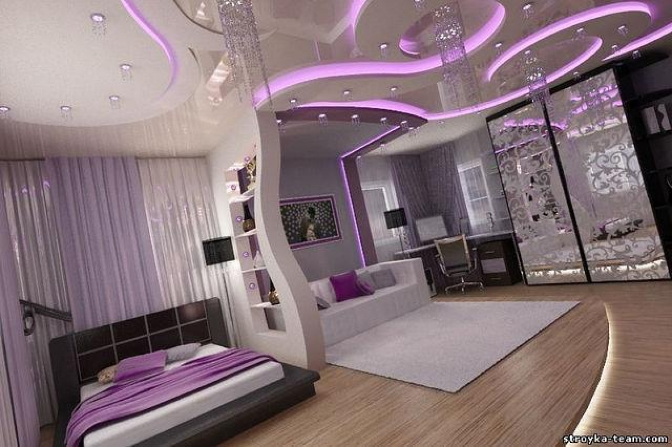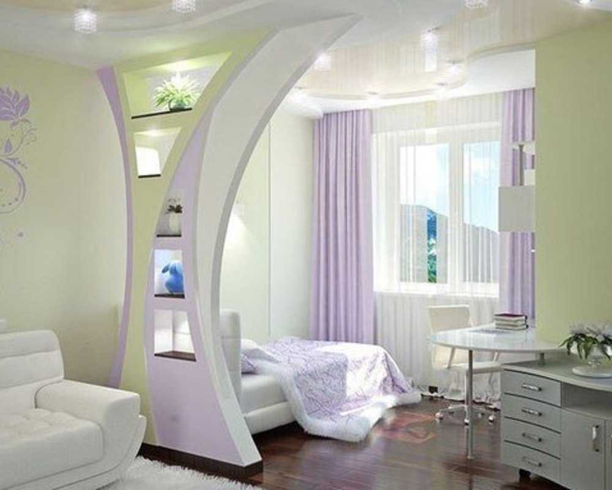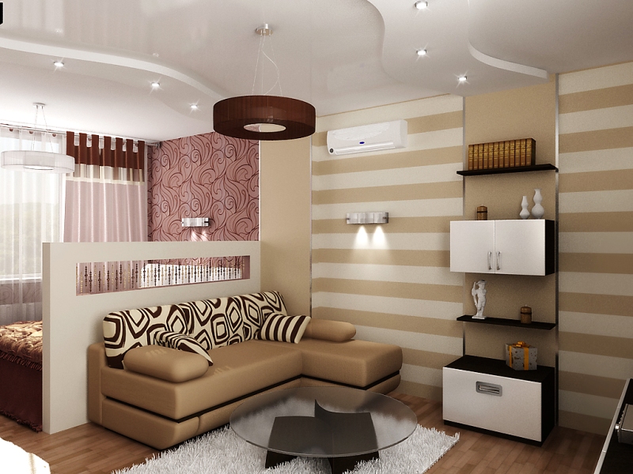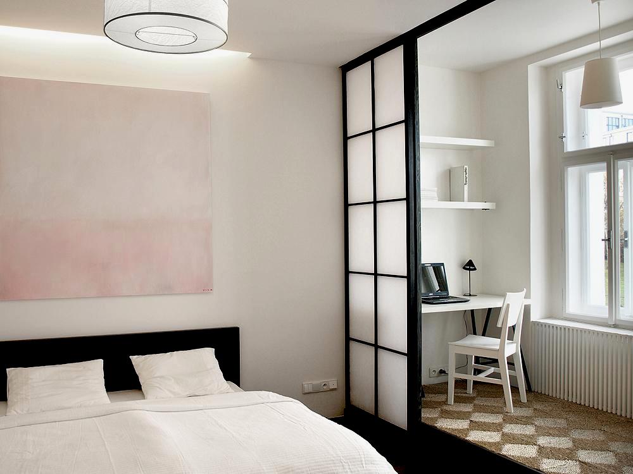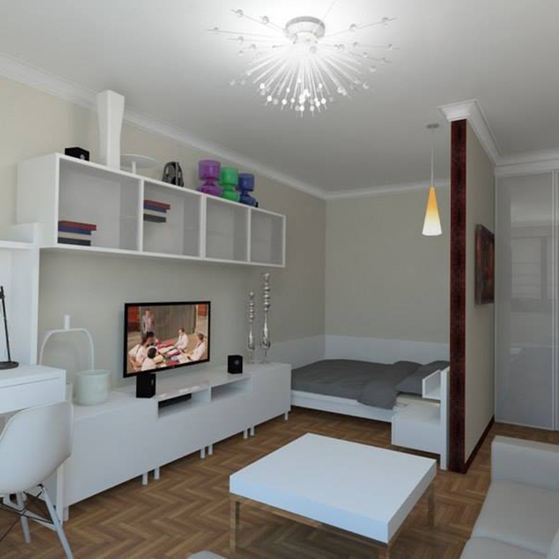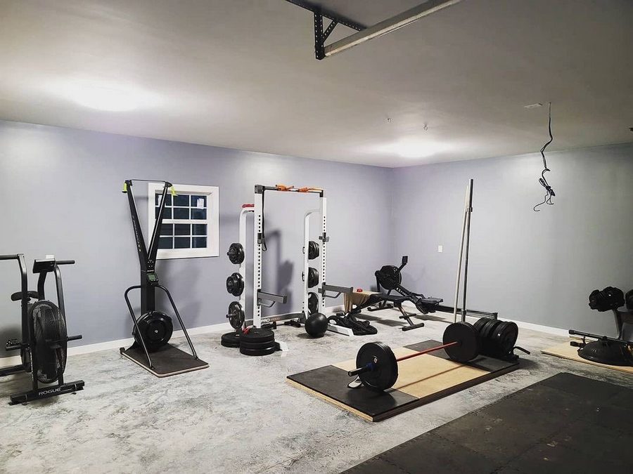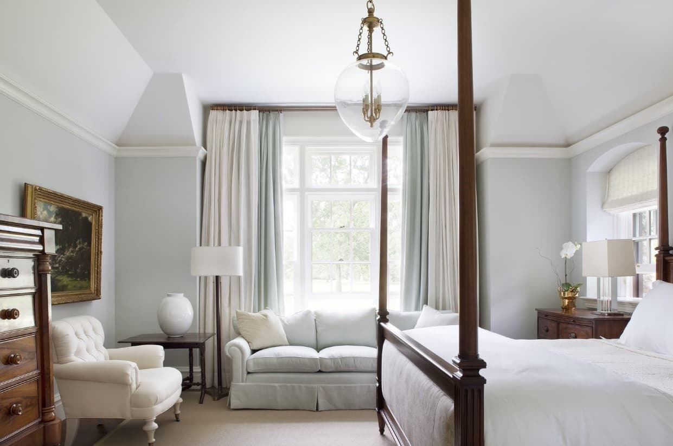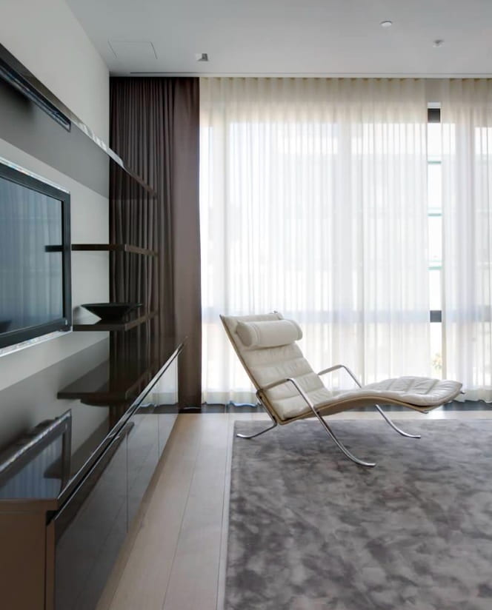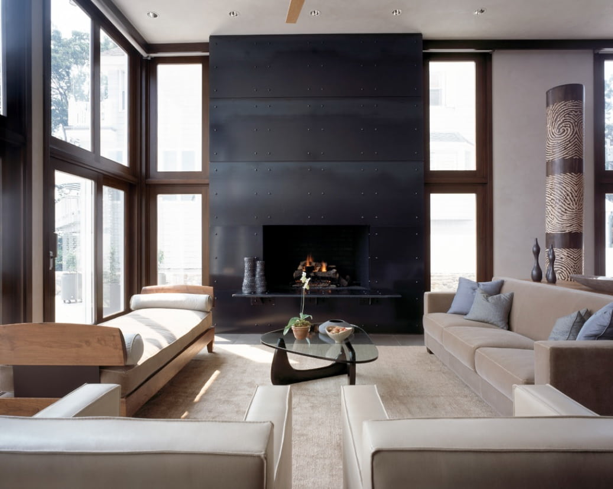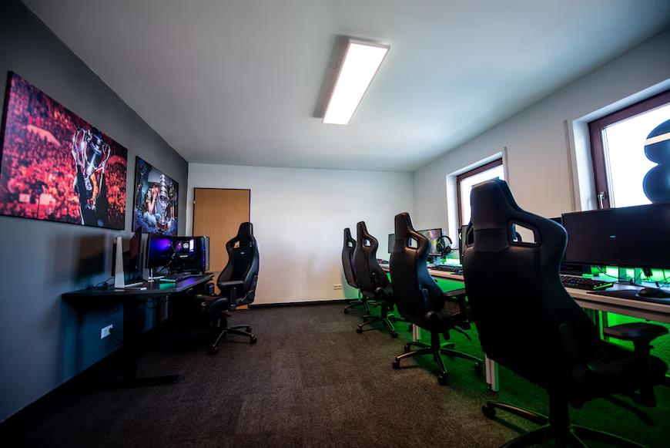We have already prepared a series of different articles describing possible small space increasing methods in modern apartments, space organizing examples in a real apartment, even built-in bed ideas. And today we are going to speak about a small condo design ideas collection with maximum functionality on a very limited number of square feet. We hope that our humble collection of small condo functional space ideas will please your aesthetic taste and maybe come in handy before the remodeling in your own home.
And let’s start from the kids’ rooms, as we always try to render this space with the maximum amount of stuff that can help the child to develop its talents. Also, it is very often when we have a small apartment and children got the smallest room. But this is not necessarily should be a tight uninteresting area – you can turn it into the real center of your kids’ life.
You can even wisely organize the space for a couple of children and do this nicely by zoning the area to working places and playing zones only with a couple of semitransparent curtains.
Also, the flight of designers’ fantasy made it real to create a really charming personal boudoir for a well-mannered princess. We can see the nice pastel light color gamma for the wall decoration and all the necessary functional areas for a young woman. Namely, the working place at the window, the book shelving full of colorful magazines and classic literature books, as well as some decorative statuettes.
Spectacular rooms for girls and women begin with space and form. Even if you have a small condo, try to allocate all the available square feet to one whole area. Only the kitchen, entry, and bathroom are subjects for separation. And at the rest of the space, we can create really unbelievable designs in high-tech or contemporary styles, fans of spacious rooms. The convex, wavy intricate forms with the unique purple backlight of the trendy suspended ceiling with glossy surface bear half the battle. Another small stroke in the overall atmosphere is the nice wooden floor zoning with nice white LED backlight. The mirror surface of the matted as if a frosted cabinet completes the concept.
If you prefer a more unisex option but also in mild light colors, we can offer you a fresh bright design with intricate false wall form and the figured ceiling with built-in glass shaded fixtures. The interior is executed in contemporary style with tangible notes of high-tech style with all necessary furniture and working/reading zone. Such decoration is literally demanding the wall painting and it had its place on the accent wall.
More pragmatic and therefore masculine design implicates more formal and conventional colo gamma for the room. And yet we see the all known methods of zoning the space – ceiling constructions, different materials for wall decoration, and the flooring.
The men’s caves can also look stylish and attractive even using Scandinavian or minimalistic styles. The whole trick is to scrupulously choose the color combination and create the integral concept of decorative materials. It is very important not to disrupt the whole composition by garish or just inappropriate colors or things.

